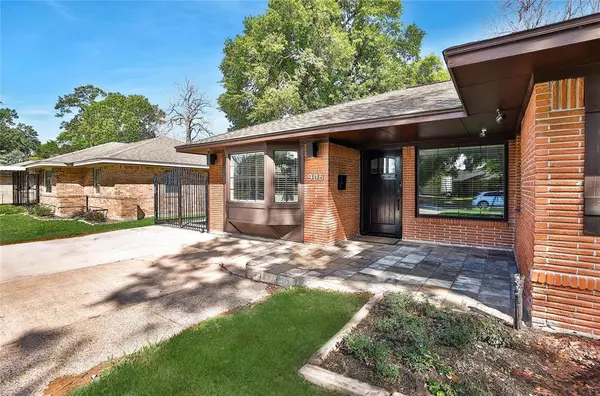$409,000
For more information regarding the value of a property, please contact us for a free consultation.
3 Beds
2 Baths
1,520 SqFt
SOLD DATE : 04/16/2024
Key Details
Property Type Single Family Home
Listing Status Sold
Purchase Type For Sale
Square Footage 1,520 sqft
Price per Sqft $296
Subdivision Shepherd Forest
MLS Listing ID 60582974
Sold Date 04/16/24
Style Traditional
Bedrooms 3
Full Baths 2
Year Built 1960
Annual Tax Amount $7,715
Tax Year 2023
Lot Size 6,754 Sqft
Acres 0.1551
Property Description
Nestled in the Shepherd Forest neighborhood, this home features a spacious open floor plan that seamlessly blends indoor and outdoor living, ideal for entertaining. The heart of the house, the kitchen, features custom cabinetry, granite countertops, stainless steel appliances, large island with seating, and ample storage. Step outside to discover ultimate outdoor living - an inviting covered patio with an outside bar, ideal for hosting gatherings. The green space provides room for outdoor activities and gardening. This home's thoughtful updates and securities including foundation work (with a lifetime transferrable warranty), flooring, shower doors, plumbing, furnace, electrical panel and French drain. Located in the sought after Shepherd Forest with easy access to the GOOF and Heights restaurants and breweries, bike and walking trails and more
Location
State TX
County Harris
Area Oak Forest East Area
Rooms
Bedroom Description All Bedrooms Down
Other Rooms Utility Room in Garage
Master Bathroom Primary Bath: Shower Only
Interior
Heating Central Gas
Cooling Central Electric
Flooring Tile, Wood
Exterior
Exterior Feature Back Yard, Covered Patio/Deck, Fully Fenced, Outdoor Fireplace, Outdoor Kitchen
Parking Features Attached Garage
Roof Type Composition
Private Pool No
Building
Lot Description Other
Story 1
Foundation Slab
Lot Size Range 0 Up To 1/4 Acre
Sewer Public Sewer
Water Public Water
Structure Type Other
New Construction No
Schools
Elementary Schools Garden Oaks Elementary School
Middle Schools Black Middle School
High Schools Waltrip High School
School District 27 - Houston
Others
Senior Community No
Restrictions Unknown
Tax ID 083-087-000-0039
Acceptable Financing Cash Sale, Conventional, FHA, VA
Tax Rate 2.0148
Disclosures Sellers Disclosure
Listing Terms Cash Sale, Conventional, FHA, VA
Financing Cash Sale,Conventional,FHA,VA
Special Listing Condition Sellers Disclosure
Read Less Info
Want to know what your home might be worth? Contact us for a FREE valuation!

Our team is ready to help you sell your home for the highest possible price ASAP

Bought with Houston Association of REALTORS
GET MORE INFORMATION

Agent | License ID: 0636269






