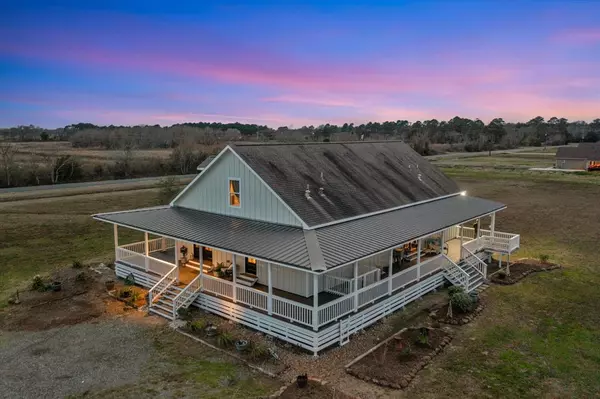$750,000
For more information regarding the value of a property, please contact us for a free consultation.
3 Beds
2.1 Baths
3,211 SqFt
SOLD DATE : 04/12/2024
Key Details
Property Type Single Family Home
Listing Status Sold
Purchase Type For Sale
Square Footage 3,211 sqft
Price per Sqft $233
Subdivision Charles Wilcox1/3 League Abs #
MLS Listing ID 48570918
Sold Date 04/12/24
Style Traditional
Bedrooms 3
Full Baths 2
Half Baths 1
Year Built 2017
Annual Tax Amount $7,689
Tax Year 2023
Lot Size 0.500 Acres
Acres 10.33
Property Description
This farmhouse chic property is situated on 10.33 acres is ready for new owners! Greeted by a wrap-around porch you are welcomed into this 3 bedroom, 2.5 bathroom home where you’ll find a formal dining room, living room open to kitchen, custom cabinetry, oversized island with plenty of seating, breakfast nook, and all stainless appliances. Off of the kitchen is an oversized mud room complete with stackable washer/dryer (that will convey), and a half bathroom. There is an additional room off of kitchen that is ready for a home office, gameroom, or additional living room. The primary suite, located downstairs offers tall ceilings, large bathroom with jetted tub and walk-in shower, and custom closet with built-ins. Upstairs are 2 large bedrooms and full bathroom. Outside you can enjoy the stunning sunsets on the porch, the 60'x40' shop, 2- 14'x14' doors with electrical and covered parking. Bring your animals and toys!! Back 9.83 acres has ag-exemption for hay. Call for your showing today!
Location
State TX
County Chambers
Area Chambers County East
Rooms
Bedroom Description Primary Bed - 1st Floor,Walk-In Closet
Other Rooms Breakfast Room, Den, Family Room, Formal Dining, Formal Living, Utility Room in House
Master Bathroom Primary Bath: Double Sinks, Primary Bath: Jetted Tub, Primary Bath: Separate Shower
Kitchen Breakfast Bar, Kitchen open to Family Room, Pantry
Interior
Interior Features Crown Molding, High Ceiling, Refrigerator Included
Heating Central Electric
Cooling Central Electric
Flooring Engineered Wood, Tile
Exterior
Exterior Feature Covered Patio/Deck, Not Fenced, Storage Shed, Workshop
Garage Description Additional Parking, Boat Parking, Double-Wide Driveway, RV Parking, Workshop
Roof Type Aluminum,Composition
Street Surface Asphalt
Private Pool No
Building
Lot Description Cleared
Story 2
Foundation Pier & Beam
Lot Size Range 10 Up to 15 Acres
Sewer Other Water/Sewer
Water Other Water/Sewer, Water District
Structure Type Cement Board
New Construction No
Schools
Elementary Schools Anahuac Elementary School
Middle Schools Anahuac Middle School
High Schools Anahuac High School
School District 4 - Anahuac
Others
Senior Community No
Restrictions Deed Restrictions,Horses Allowed
Tax ID 58497
Acceptable Financing Cash Sale, Conventional, FHA, USDA Loan, VA
Tax Rate 2.1698
Disclosures Sellers Disclosure
Listing Terms Cash Sale, Conventional, FHA, USDA Loan, VA
Financing Cash Sale,Conventional,FHA,USDA Loan,VA
Special Listing Condition Sellers Disclosure
Read Less Info
Want to know what your home might be worth? Contact us for a FREE valuation!

Our team is ready to help you sell your home for the highest possible price ASAP

Bought with Fathom Realty
GET MORE INFORMATION

Agent | License ID: 0636269






