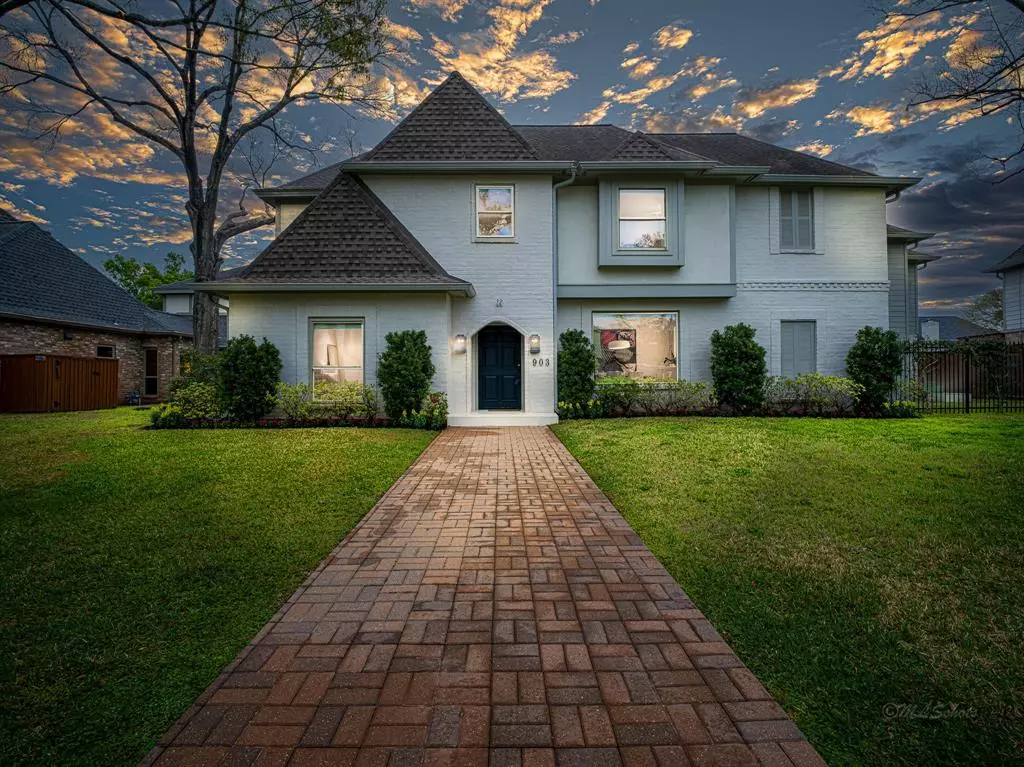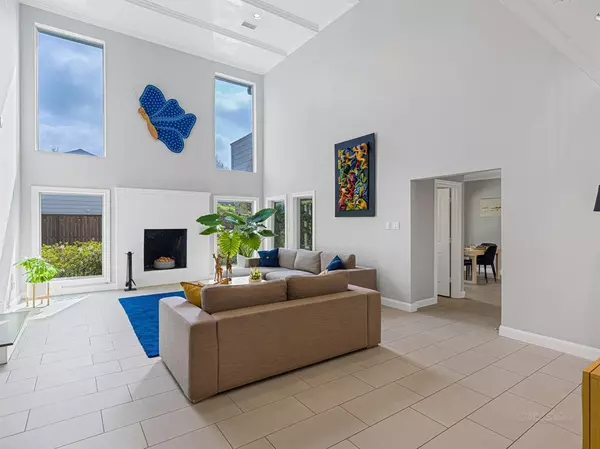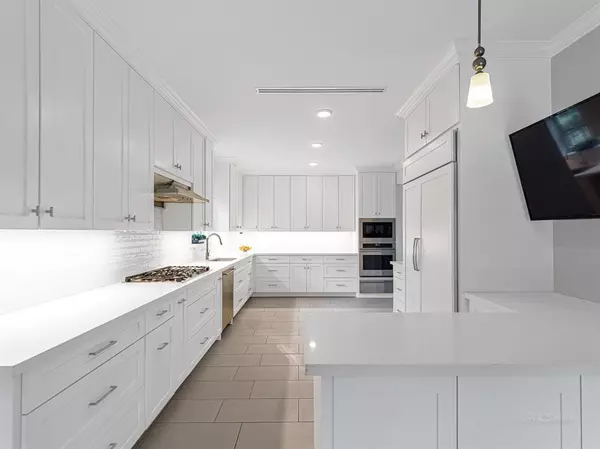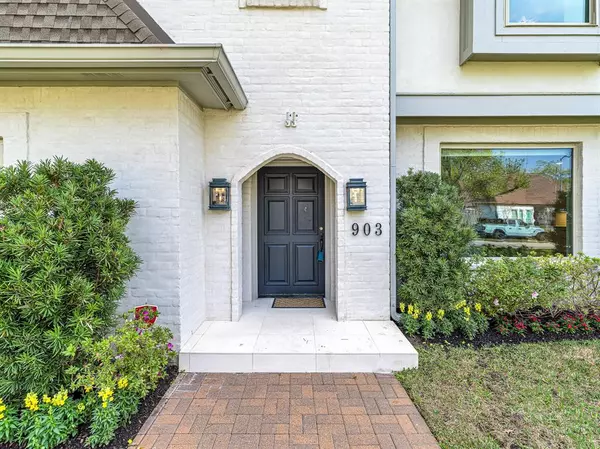$830,000
For more information regarding the value of a property, please contact us for a free consultation.
4 Beds
3.1 Baths
4,567 SqFt
SOLD DATE : 04/02/2024
Key Details
Property Type Single Family Home
Listing Status Sold
Purchase Type For Sale
Square Footage 4,567 sqft
Price per Sqft $186
Subdivision Fleetwood Sec 03 R/P
MLS Listing ID 63439155
Sold Date 04/02/24
Style Contemporary/Modern,Traditional
Bedrooms 4
Full Baths 3
Half Baths 1
HOA Fees $70/ann
HOA Y/N 1
Year Built 1977
Annual Tax Amount $14,455
Tax Year 2023
Lot Size 7,900 Sqft
Acres 0.1814
Property Description
THIS ONE SHINES! MODERN LUXURY in the ENERGY CORRIDOR!
This stunning home was REMODELED inside-out, HARD FLOORS throughout, double pane windows, QUARTZ COUNTERS, double stair case. Spacious family room with abundance of natural light and soaring ceilings. GOURMET KITCHEN with walking pantry, built-in refrigerator, SS GE Monogram appliances, oven with plate warmer, breakfast bar, all custom designed cabinets with soft closing doors and drawers, under cabinet lights and electric plugs. COVERED PATIO and POOL. Huge primary bathroom with tub, shower and double vanity. Walk-in closet with built-in drawers and shelves. Second floor features three bedrooms, two bathrooms with custom cabinets, game room and a huge flex room with built-in shelves, WET BAR and WINE COOLER. This room has access to the second floor BALCONY/DECK. Oversized garage with Epoxy floor. Enclosed front yard and stunning curb appeal.
This stunning home is a unique opportunity and it won't last long!
BRING YOUR BUYERS!
Location
State TX
County Harris
Area Energy Corridor
Rooms
Bedroom Description Primary Bed - 1st Floor,Walk-In Closet
Other Rooms Breakfast Room, Family Room, Formal Dining, Gameroom Up, Home Office/Study, Utility Room in House
Master Bathroom Half Bath, Primary Bath: Double Sinks, Primary Bath: Separate Shower, Primary Bath: Soaking Tub, Secondary Bath(s): Double Sinks, Secondary Bath(s): Soaking Tub, Vanity Area
Kitchen Breakfast Bar, Pots/Pans Drawers, Soft Closing Drawers, Under Cabinet Lighting, Walk-in Pantry
Interior
Interior Features 2 Staircases, Balcony, Central Vacuum, High Ceiling, Refrigerator Included, Window Coverings
Heating Central Gas
Cooling Central Electric
Flooring Tile, Wood
Fireplaces Number 1
Fireplaces Type Wood Burning Fireplace
Exterior
Exterior Feature Back Yard Fenced, Balcony, Covered Patio/Deck, Side Yard, Sprinkler System
Parking Features Attached Garage
Garage Spaces 2.0
Pool Gunite, In Ground
Roof Type Composition
Street Surface Concrete,Curbs
Private Pool Yes
Building
Lot Description Subdivision Lot
Story 2
Foundation Slab
Lot Size Range 0 Up To 1/4 Acre
Water Water District
Structure Type Brick,Cement Board,Stucco,Wood
New Construction No
Schools
Elementary Schools Wolfe Elementary School
Middle Schools Memorial Parkway Junior High School
High Schools Taylor High School (Katy)
School District 30 - Katy
Others
Senior Community No
Restrictions Deed Restrictions
Tax ID 107-517-000-0010
Tax Rate 2.1737
Disclosures Exclusions, Mud, Other Disclosures, Seller may be subject to foreign tax and Buyer withholding per IRS, Sellers Disclosure
Special Listing Condition Exclusions, Mud, Other Disclosures, Seller may be subject to foreign tax and Buyer withholding per IRS, Sellers Disclosure
Read Less Info
Want to know what your home might be worth? Contact us for a FREE valuation!

Our team is ready to help you sell your home for the highest possible price ASAP

Bought with Compass RE Texas, LLC - The Woodlands
GET MORE INFORMATION

Agent | License ID: 0636269






