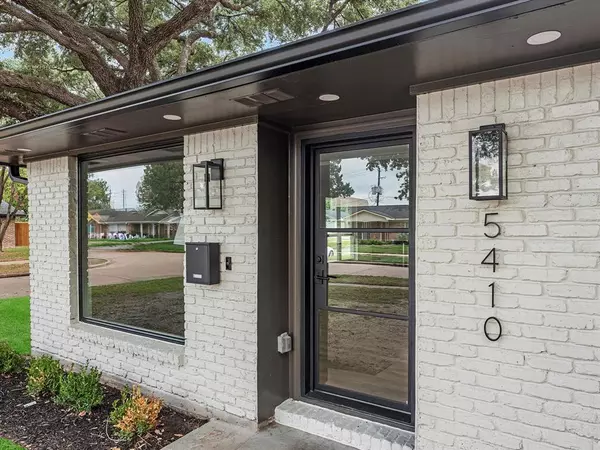$475,000
For more information regarding the value of a property, please contact us for a free consultation.
3 Beds
2 Baths
1,532 SqFt
SOLD DATE : 03/28/2024
Key Details
Property Type Single Family Home
Listing Status Sold
Purchase Type For Sale
Square Footage 1,532 sqft
Price per Sqft $302
Subdivision Mangum Manor Sec 02 R/P
MLS Listing ID 61092299
Sold Date 03/28/24
Style Contemporary/Modern,Traditional
Bedrooms 3
Full Baths 2
Year Built 1959
Annual Tax Amount $5,917
Tax Year 2022
Lot Size 7,150 Sqft
Acres 0.1641
Property Description
Beautifully remodeled home in popular Mangum Manor! This open floor plan was taken down to the studs and rebuilt with city permits! The home now has a Primary Suite with walk-in closet and private bathroom. Completely new electrical wiring, outlets, switches and breaker box/housing. All plumbing updated to pecs, new gas line, underground sewage lines and main water line. Completely new energy efficient HVAC system and ducts. All new drywall, insulation, energy efficient windows, doors, flooring, and plumbing/lighting fixtures. New stainless steel appliance package. Completely redesigned kitchen and bathrooms with new self-closing cabinets and quartz countertops. Conveniently located with quick access to 290, 610, I10 and Beltway 8. A MUST-SEE GEM!
Location
State TX
County Harris
Area Oak Forest West Area
Rooms
Bedroom Description All Bedrooms Down
Master Bathroom Primary Bath: Double Sinks
Kitchen Island w/o Cooktop, Kitchen open to Family Room, Pantry, Soft Closing Cabinets, Soft Closing Drawers
Interior
Interior Features Refrigerator Included
Heating Central Gas
Cooling Central Electric
Flooring Tile, Vinyl Plank, Wood
Exterior
Exterior Feature Back Yard Fenced, Patio/Deck
Parking Features Attached Garage
Garage Spaces 2.0
Roof Type Composition
Private Pool No
Building
Lot Description Corner
Faces South
Story 1
Foundation Slab
Lot Size Range 1/4 Up to 1/2 Acre
Sewer Public Sewer
Water Public Water
Structure Type Brick
New Construction No
Schools
Elementary Schools Wainwright Elementary School
Middle Schools Clifton Middle School (Houston)
High Schools Scarborough High School
School District 27 - Houston
Others
Senior Community No
Restrictions Deed Restrictions
Tax ID 086-132-000-0009
Energy Description Digital Program Thermostat,High-Efficiency HVAC,HVAC>13 SEER,Insulated/Low-E windows,Insulation - Batt
Acceptable Financing Cash Sale, Conventional, FHA, Owner Financing
Tax Rate 2.2019
Disclosures Owner/Agent, Sellers Disclosure
Listing Terms Cash Sale, Conventional, FHA, Owner Financing
Financing Cash Sale,Conventional,FHA,Owner Financing
Special Listing Condition Owner/Agent, Sellers Disclosure
Read Less Info
Want to know what your home might be worth? Contact us for a FREE valuation!

Our team is ready to help you sell your home for the highest possible price ASAP

Bought with Circa Real Estate LLC
GET MORE INFORMATION

Agent | License ID: 0636269






