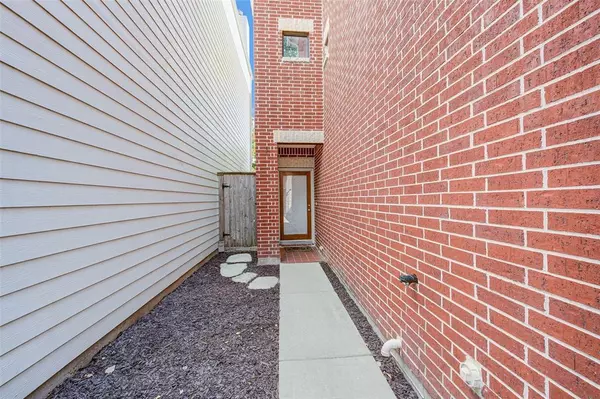$450,000
For more information regarding the value of a property, please contact us for a free consultation.
3 Beds
2.1 Baths
2,153 SqFt
SOLD DATE : 03/14/2024
Key Details
Property Type Single Family Home
Listing Status Sold
Purchase Type For Sale
Square Footage 2,153 sqft
Price per Sqft $204
Subdivision Contemporary Heights
MLS Listing ID 27823484
Sold Date 03/14/24
Style Other Style
Bedrooms 3
Full Baths 2
Half Baths 1
Year Built 2004
Annual Tax Amount $7,737
Tax Year 2022
Lot Size 2,370 Sqft
Acres 0.0544
Property Description
With a brand new roof, this freshly painted, detached townhome is located in a small gated community in the Greater Heights/Shady Acres area beneath a canopy of crepe myrtles. The living room features soaring ceilings which create an airy feel and south-facing windows which let in an abundance of natural light. The kitchen boasts stainless steel appliances and was recently renovated with bright, clean design elements including new quartz countertops and a stylish backsplash. Hardwood floors run throughout the second floor living area and kitchen. The primary bedroom on the first floor has an en-suite bathroom and french doors leading to the private
patio, which is a perfect space for relaxing or entertaining. Remaining two bedrooms and a
full bathroom located on the third floor. This home has convenient access to downtown, is walkable to
the Heights HEB, restaurants, and is zoned to A-rated Sinclair Elementary. Don't miss out on this home - come and see today!
Location
State TX
County Harris
Area Heights/Greater Heights
Rooms
Bedroom Description En-Suite Bath,Primary Bed - 1st Floor,Split Plan,Walk-In Closet
Other Rooms Kitchen/Dining Combo, Living Area - 2nd Floor, Utility Room in House
Master Bathroom Primary Bath: Double Sinks, Primary Bath: Separate Shower, Secondary Bath(s): Tub/Shower Combo
Kitchen Breakfast Bar, Pantry, Soft Closing Drawers
Interior
Interior Features Fire/Smoke Alarm, High Ceiling, Prewired for Alarm System
Heating Central Electric, Central Gas
Cooling Central Electric
Flooring Carpet, Tile, Wood
Exterior
Exterior Feature Back Yard, Back Yard Fenced, Patio/Deck
Parking Features Attached Garage
Garage Spaces 2.0
Roof Type Composition
Street Surface Asphalt,Concrete
Accessibility Driveway Gate
Private Pool No
Building
Lot Description Subdivision Lot
Faces North
Story 3
Foundation Slab
Lot Size Range 0 Up To 1/4 Acre
Sewer Public Sewer
Water Public Water
Structure Type Brick,Cement Board
New Construction No
Schools
Elementary Schools Sinclair Elementary School (Houston)
Middle Schools Hamilton Middle School (Houston)
High Schools Waltrip High School
School District 27 - Houston
Others
Senior Community No
Restrictions No Restrictions
Tax ID 125-482-001-0010
Energy Description Ceiling Fans,Digital Program Thermostat,North/South Exposure
Tax Rate 2.2019
Disclosures Sellers Disclosure
Special Listing Condition Sellers Disclosure
Read Less Info
Want to know what your home might be worth? Contact us for a FREE valuation!

Our team is ready to help you sell your home for the highest possible price ASAP

Bought with Camelot Realty Group
GET MORE INFORMATION

Agent | License ID: 0636269






