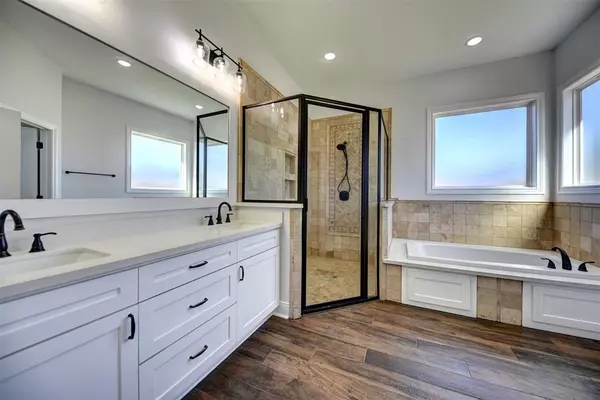$659,500
For more information regarding the value of a property, please contact us for a free consultation.
4 Beds
2.1 Baths
2,447 SqFt
SOLD DATE : 03/08/2024
Key Details
Property Type Single Family Home
Listing Status Sold
Purchase Type For Sale
Square Footage 2,447 sqft
Price per Sqft $263
Subdivision Andrade Sub
MLS Listing ID 48122226
Sold Date 03/08/24
Style Contemporary/Modern,Traditional
Bedrooms 4
Full Baths 2
Half Baths 1
Year Built 2021
Annual Tax Amount $6,330
Tax Year 2023
Lot Size 1.248 Acres
Acres 1.248
Property Description
Welcome to Brenham's latest gem, a nearly-new, single-story family home situated on 1.248 acres just moments away from town. Constructed in 2021, this home is beautifully landscaped and boasts numerous custom features including a spacious layout, ample living space, high ceilings, and elegant wood-style tile floors. The thoughtfully designed floorplan includes four bedrooms, with one featuring glass French doors off the entry hall. The open Entryway leads right into the Living Area showcasing high ceilings, windows overlooking the backyard and fireplace complemented by decorative shelves and built-ins. The Kitchen offers open sightlines, a Breakfast Nook and access to the Formal Dining Room. The Primary Bedroom boasts tray ceilings and a spa-like bathroom with soaking tub and tile and glass shower. There is a spacious laundry room with a sink and a convenient Mudroom for shedding coats and shoes that leads to the Patio and spacious Backyard with $20,000 in St. Agustine Grass!
Location
State TX
County Washington
Rooms
Other Rooms 1 Living Area, Breakfast Room, Formal Dining, Utility Room in House
Master Bathroom Primary Bath: Double Sinks, Primary Bath: Separate Shower, Secondary Bath(s): Tub/Shower Combo
Den/Bedroom Plus 4
Kitchen Breakfast Bar, Under Cabinet Lighting, Walk-in Pantry
Interior
Interior Features Crown Molding, Formal Entry/Foyer, High Ceiling
Heating Central Electric
Cooling Central Electric
Flooring Tile
Fireplaces Number 1
Fireplaces Type Wood Burning Fireplace
Exterior
Exterior Feature Back Yard Fenced
Parking Features Attached Garage
Garage Spaces 2.0
Garage Description Additional Parking, Auto Garage Door Opener
Roof Type Composition
Street Surface Asphalt
Private Pool No
Building
Lot Description Cleared
Faces South
Story 1
Foundation Slab
Lot Size Range 1 Up to 2 Acres
Sewer Septic Tank
Water Public Water
Structure Type Stone
New Construction No
Schools
Elementary Schools Bisd Draw
Middle Schools Brenham Junior High School
High Schools Brenham High School
School District 137 - Brenham
Others
Senior Community No
Restrictions Deed Restrictions,Restricted
Tax ID R66814
Energy Description Ceiling Fans,HVAC>13 SEER,Insulated Doors,Insulation - Other
Disclosures Sellers Disclosure
Special Listing Condition Sellers Disclosure
Read Less Info
Want to know what your home might be worth? Contact us for a FREE valuation!

Our team is ready to help you sell your home for the highest possible price ASAP

Bought with Compass RE Texas, LLC - Austin
GET MORE INFORMATION
Agent | License ID: 0636269






