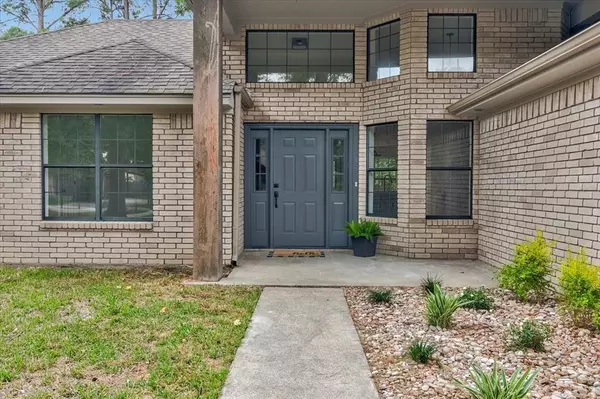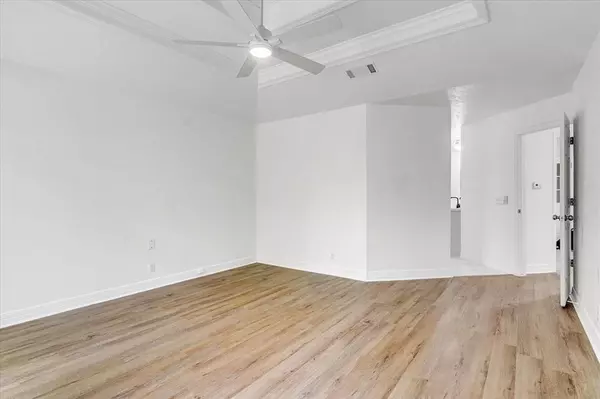$349,900
For more information regarding the value of a property, please contact us for a free consultation.
4 Beds
2 Baths
2,165 SqFt
SOLD DATE : 03/05/2024
Key Details
Property Type Single Family Home
Listing Status Sold
Purchase Type For Sale
Square Footage 2,165 sqft
Price per Sqft $150
Subdivision Candlewick
MLS Listing ID 49439845
Sold Date 03/05/24
Style Traditional
Bedrooms 4
Full Baths 2
Year Built 1992
Annual Tax Amount $4,338
Tax Year 2022
Lot Size 0.388 Acres
Acres 0.388
Property Description
This newly remodeled 4-bedroom, 2-bathroom home of 2,165 sqft. exemplifies a harmonious fusion of contemporary design and practical functionality. The kitchen boasts newly installed quartz countertops, custom cabinetry, and top-of-the-line stainless steel appliances, along with a large center island for ample workspace. The adjacent living room and primary bedroom are adorned with luxury vinyl flooring, creating a warm and comfortable atmosphere. The primary bedroom is a true retreat with its own en-suite bathroom that includes double sink vanity and a luxurious large glass-enclosed shower. You will find stylish tile and modern fixtures in the bathrooms adding a touch of elegance. The remaining 3 bedrooms are equally spacious, providing for personalization and comfortable living. From the welcoming living space to the thoughtfully designed kitchen, luxurious bedrooms, and convenient location near schools, this home presents a rare opportunity for a comfortable and stylish lifestyle.
Location
State TX
County Hardin
Rooms
Bedroom Description All Bedrooms Down,Primary Bed - 1st Floor
Other Rooms Kitchen/Dining Combo, Living Area - 1st Floor
Master Bathroom Primary Bath: Double Sinks, Primary Bath: Shower Only, Secondary Bath(s): Tub/Shower Combo
Den/Bedroom Plus 4
Kitchen Island w/ Cooktop, Pantry
Interior
Interior Features Fire/Smoke Alarm, High Ceiling
Heating Central Electric
Cooling Central Electric
Flooring Carpet, Tile, Vinyl Plank
Fireplaces Number 1
Fireplaces Type Wood Burning Fireplace
Exterior
Exterior Feature Back Yard Fenced, Covered Patio/Deck, Patio/Deck
Parking Features Attached Garage
Garage Spaces 2.0
Garage Description Auto Garage Door Opener
Roof Type Composition
Private Pool No
Building
Lot Description Subdivision Lot
Story 1
Foundation Slab
Lot Size Range 1/4 Up to 1/2 Acre
Sewer Public Sewer
Water Public Water
Structure Type Brick,Wood
New Construction No
Schools
Elementary Schools Lumberton Primary School
Middle Schools Lumberton Middle School
High Schools Lumberton High School
School District 154 - Lumberton
Others
Senior Community No
Restrictions No Restrictions,Unknown
Tax ID 005125-002100
Energy Description Ceiling Fans
Acceptable Financing Cash Sale, Conventional, FHA, VA
Tax Rate 2.0162
Disclosures Sellers Disclosure
Listing Terms Cash Sale, Conventional, FHA, VA
Financing Cash Sale,Conventional,FHA,VA
Special Listing Condition Sellers Disclosure
Read Less Info
Want to know what your home might be worth? Contact us for a FREE valuation!

Our team is ready to help you sell your home for the highest possible price ASAP

Bought with JLA Realty
GET MORE INFORMATION
Agent | License ID: 0636269






