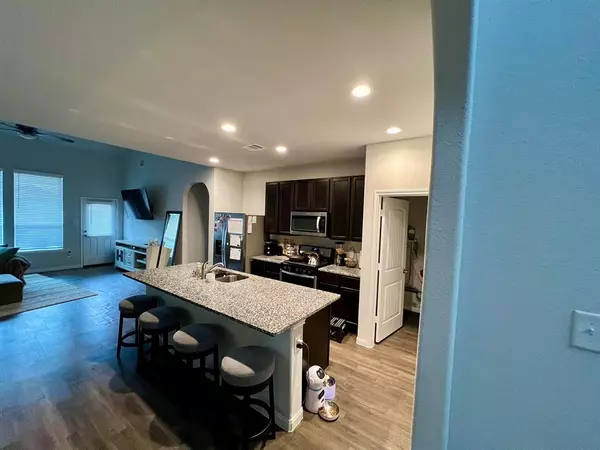$324,999
For more information regarding the value of a property, please contact us for a free consultation.
4 Beds
2.1 Baths
2,508 SqFt
SOLD DATE : 02/13/2024
Key Details
Property Type Single Family Home
Listing Status Sold
Purchase Type For Sale
Square Footage 2,508 sqft
Price per Sqft $119
Subdivision Merrylands
MLS Listing ID 12545788
Sold Date 02/13/24
Style Traditional
Bedrooms 4
Full Baths 2
Half Baths 1
HOA Fees $58/ann
HOA Y/N 1
Year Built 2020
Annual Tax Amount $3,805
Tax Year 2023
Lot Size 3,744 Sqft
Acres 0.086
Property Description
This spacious open floorplan holds 4 bedrooms, 2.5 baths, large Laundry Room, Game-room and plenty of closets for storage. Primary Bedroom has great natural lighting, large walk-in closet and separate tub/shower, primary bathroom. Kitchen showcases 42" cabinets with granite counter tops and stainless-steel appliances including refrigerator. Large laundry room. All appliances and home build completed in 2020. Ceiling fans, and blinds on all windows. Relax in the backyard with back covered patio. About a 5 min walk to Atascocita Park, which is 21 acres that features Dog Parks, walking trails through designated forest area, 2.5 acre natural pond with boardwalk, and a large picnic area. About 10 miles from George Bush Intercontinental Airport.
Location
State TX
County Harris
Community Atascocita
Area Atascocita South
Rooms
Bedroom Description Primary Bed - 1st Floor
Other Rooms Kitchen/Dining Combo
Den/Bedroom Plus 4
Kitchen Island w/o Cooktop
Interior
Heating Central Electric
Cooling Central Gas
Exterior
Parking Features Attached Garage
Garage Spaces 2.0
Roof Type Composition
Street Surface Concrete
Private Pool No
Building
Lot Description Subdivision Lot
Story 2
Foundation Slab
Lot Size Range 0 Up To 1/4 Acre
Sewer Public Sewer
Water Public Water
Structure Type Brick,Cement Board
New Construction No
Schools
Elementary Schools Lakeshore Elementary School
Middle Schools West Lake Middle School
High Schools Summer Creek High School
School District 29 - Humble
Others
HOA Fee Include Other
Senior Community No
Restrictions Deed Restrictions
Tax ID 141-231-003-0039
Ownership Full Ownership
Acceptable Financing Cash Sale, Conventional, FHA, VA
Tax Rate 2.4621
Disclosures Exclusions, Fixture Leases, Sellers Disclosure
Listing Terms Cash Sale, Conventional, FHA, VA
Financing Cash Sale,Conventional,FHA,VA
Special Listing Condition Exclusions, Fixture Leases, Sellers Disclosure
Read Less Info
Want to know what your home might be worth? Contact us for a FREE valuation!

Our team is ready to help you sell your home for the highest possible price ASAP

Bought with Ladiya Real Estate LLC
GET MORE INFORMATION

Agent | License ID: 0636269






