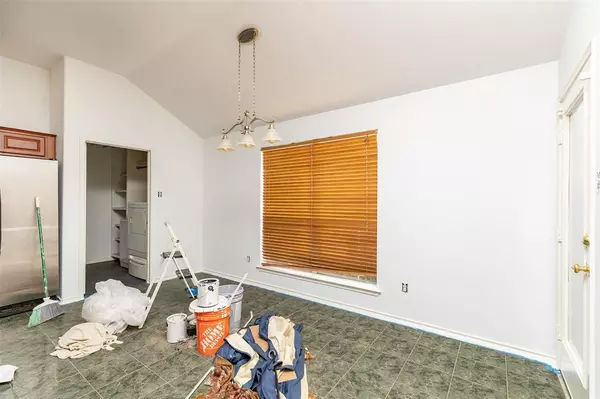$225,000
For more information regarding the value of a property, please contact us for a free consultation.
3 Beds
2 Baths
1,770 SqFt
SOLD DATE : 01/05/2024
Key Details
Property Type Single Family Home
Listing Status Sold
Purchase Type For Sale
Square Footage 1,770 sqft
Price per Sqft $127
Subdivision Pines Atascocita Sec 04
MLS Listing ID 84256483
Sold Date 01/05/24
Style Traditional
Bedrooms 3
Full Baths 2
HOA Fees $54/ann
HOA Y/N 1
Year Built 1998
Annual Tax Amount $5,742
Tax Year 2023
Lot Size 6,600 Sqft
Acres 0.1515
Property Description
Discover this recently painted, one-story home that has undergone remodeling, merging modern style with convenience. While most of the remodel work is complete, a few finishing touches remain, such as new outlet plate covers, some trim work at the primary bedroom, mirrors for the restrooms, and minor touch-ups, giving you the opportunity to add your personal flair. The open floor plan, accentuated by a cozy gas fireplace, creates a welcoming atmosphere for both relaxation and entertainment. The home's unique bedroom floors are sealed and painted concrete, offering a trendy, timeless look that's not only stunning but also incredibly durable - perfect for pet owners. The kitchen boasts elegant granite countertops, adding a touch of luxury to your cooking space. The master suite features a walk-in shower & separate tub, ensuring private comfort. Situated in a prime location, it's perfect for those looking to infuse a bit of their own style into a nearly finished remodel project.
Location
State TX
County Harris
Area Atascocita South
Rooms
Bedroom Description All Bedrooms Down,Primary Bed - 1st Floor,Split Plan,Walk-In Closet
Other Rooms 1 Living Area, Breakfast Room, Family Room, Home Office/Study, Living Area - 1st Floor, Utility Room in House
Master Bathroom Primary Bath: Double Sinks, Primary Bath: Separate Shower, Primary Bath: Soaking Tub, Secondary Bath(s): Double Sinks
Kitchen Breakfast Bar, Island w/o Cooktop, Kitchen open to Family Room, Pantry
Interior
Heating Central Gas
Cooling Central Electric
Fireplaces Number 1
Fireplaces Type Gaslog Fireplace
Exterior
Parking Features Attached Garage
Garage Spaces 2.0
Garage Description Double-Wide Driveway
Roof Type Composition
Street Surface Asphalt,Curbs,Gutters
Private Pool No
Building
Lot Description Subdivision Lot
Faces West
Story 1
Foundation Slab
Lot Size Range 0 Up To 1/4 Acre
Sewer Public Sewer
Water Public Water, Water District
Structure Type Brick,Cement Board
New Construction No
Schools
Elementary Schools Maplebrook Elementary School
Middle Schools Atascocita Middle School
High Schools Atascocita High School
School District 29 - Humble
Others
Senior Community No
Restrictions Deed Restrictions
Tax ID 118-839-003-0030
Energy Description Ceiling Fans,Digital Program Thermostat
Acceptable Financing Cash Sale, Conventional
Tax Rate 2.4621
Disclosures Estate, Sellers Disclosure
Listing Terms Cash Sale, Conventional
Financing Cash Sale,Conventional
Special Listing Condition Estate, Sellers Disclosure
Read Less Info
Want to know what your home might be worth? Contact us for a FREE valuation!

Our team is ready to help you sell your home for the highest possible price ASAP

Bought with Fathom Realty
GET MORE INFORMATION

Agent | License ID: 0636269






