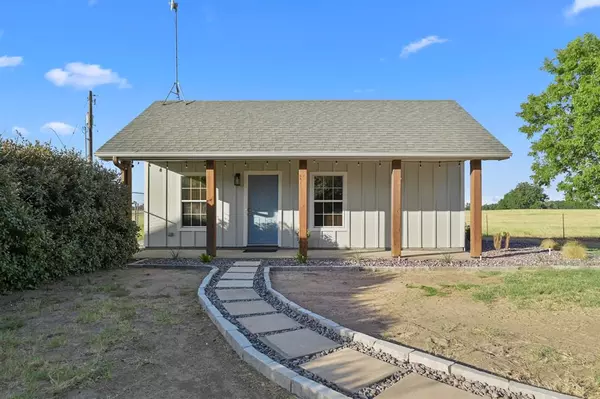$1,480,000
For more information regarding the value of a property, please contact us for a free consultation.
4 Beds
3.1 Baths
2,913 SqFt
SOLD DATE : 12/04/2023
Key Details
Property Type Single Family Home
Listing Status Sold
Purchase Type For Sale
Square Footage 2,913 sqft
Price per Sqft $394
MLS Listing ID 65431360
Sold Date 12/04/23
Style Traditional
Bedrooms 4
Full Baths 3
Half Baths 1
Year Built 2006
Lot Size 67.200 Acres
Acres 67.2
Property Description
This one is the true CONVENIENT COUNTRY ESCAPE less than 15 miles to BCS and Easterwood Airport! The METICULOUSLY cared for home with detached GUEST QUARTERS (part of living SF), metal WORKSHOP with climate controlled storage room, and equipment BARN on 67+ AG EXEMPT acres of improved pastures with +/-1.4 acre pond is the complete package. The home is spacious and the floor plan offers privacy for each bedroom but central to the home is the open concept kitchen-dining-living room that is comfortable and inviting. NEW stainless steel kitchen APPLIANCES and a NEW ROOF this year - the attention to upkeep and care does not stop here. The full length back porch, softscapes, hardscapes, shop and detached guest quarters are full of thoughtful accents and details that leave you impressed at every turn. In addition to the property improvements, the pastures are a proven source of revenue with production at 4,000 - 7,000 square bales per year. This one is an exceptional property!
Location
State TX
County Burleson
Rooms
Bedroom Description 2 Bedrooms Down,2 Primary Bedrooms,Primary Bed - 1st Floor
Other Rooms 1 Living Area, Family Room, Quarters/Guest House
Master Bathroom Half Bath, Secondary Bath(s): Double Sinks, Vanity Area
Kitchen Island w/o Cooktop, Kitchen open to Family Room
Interior
Interior Features High Ceiling, Split Level, Window Coverings
Heating Central Electric
Cooling Central Electric, Window Units
Flooring Carpet, Tile
Fireplaces Number 1
Fireplaces Type Gaslog Fireplace
Exterior
Exterior Feature Barn/Stable, Covered Patio/Deck, Cross Fenced, Fully Fenced, Porch, Storage Shed, Workshop
Carport Spaces 3
Garage Description Additional Parking
Waterfront Description Pond
Roof Type Composition
Street Surface Asphalt
Private Pool No
Building
Lot Description Water View, Wooded
Story 2
Foundation Slab
Lot Size Range 50 or more Acres
Sewer Septic Tank
Structure Type Other,Stone
New Construction No
Schools
Elementary Schools Snook Elementary School
Middle Schools Snook Middle School
High Schools Snook Secondary School
School District 192 - Snook
Others
Senior Community No
Restrictions Horses Allowed,No Restrictions
Tax ID 38803
Ownership Full Ownership
Energy Description Ceiling Fans
Acceptable Financing Cash Sale, Conventional
Disclosures Sellers Disclosure
Listing Terms Cash Sale, Conventional
Financing Cash Sale,Conventional
Special Listing Condition Sellers Disclosure
Read Less Info
Want to know what your home might be worth? Contact us for a FREE valuation!

Our team is ready to help you sell your home for the highest possible price ASAP

Bought with Home & Ranch Real Estate
GET MORE INFORMATION

Agent | License ID: 0636269






