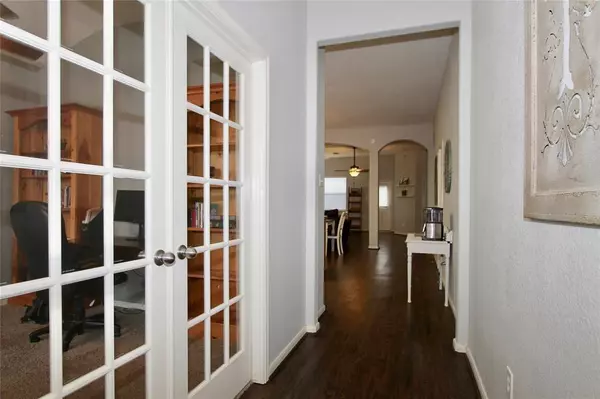$229,900
For more information regarding the value of a property, please contact us for a free consultation.
3 Beds
2 Baths
1,749 SqFt
SOLD DATE : 11/20/2023
Key Details
Property Type Single Family Home
Listing Status Sold
Purchase Type For Sale
Square Footage 1,749 sqft
Price per Sqft $128
Subdivision Valley Ranch 02
MLS Listing ID 57726522
Sold Date 11/20/23
Style Traditional
Bedrooms 3
Full Baths 2
HOA Fees $62/ann
HOA Y/N 1
Year Built 2006
Annual Tax Amount $7,639
Tax Year 2022
Lot Size 7,330 Sqft
Acres 0.1683
Property Description
Welcome to your new home in the highly sought-after Valley Ranch Subdivision! This exquisite three-bedroom, two-bathroom residence presents an inviting open floor concept, perfect for those who love to entertain. The expansive layout seamlessly connects the living, dining, and kitchen areas, providing a welcoming ambiance for hosting memorable gatherings.
Discover the vast backyard, an extension of your entertaining space and private retreat.
Beautiful kitchen with island , complete with a convenient dining area, oversized family room that is designed to accommodate large gatherings.
The spacious study, adorned with elegant French doors, ensures privacy and versatility for remote work, reading, or personal reflection.
This property is being sold as-is, providing a unique opportunity for you to make it your own. Don't let this chance slip away – schedule your showing now and embark on a journey to call this stunning property your new home sweet home.
Location
State TX
County Montgomery
Area Porter/New Caney West
Rooms
Bedroom Description All Bedrooms Down,Split Plan
Other Rooms Breakfast Room, Family Room, Home Office/Study, Kitchen/Dining Combo, Utility Room in House
Master Bathroom Primary Bath: Separate Shower, Primary Bath: Soaking Tub
Den/Bedroom Plus 3
Kitchen Island w/o Cooktop, Pantry
Interior
Interior Features Window Coverings
Heating Central Gas
Cooling Central Electric
Flooring Carpet, Laminate
Exterior
Exterior Feature Back Yard, Back Yard Fenced
Parking Features Attached Garage
Garage Spaces 2.0
Roof Type Composition
Street Surface Concrete,Curbs,Gutters
Private Pool No
Building
Lot Description Cul-De-Sac, Subdivision Lot
Story 1
Foundation Slab
Lot Size Range 0 Up To 1/4 Acre
Water Public Water, Water District
Structure Type Brick,Cement Board,Wood
New Construction No
Schools
Elementary Schools Valley Ranch Elementary School (New Caney)
Middle Schools New Caney Middle School
High Schools New Caney High School
School District 39 - New Caney
Others
Senior Community No
Restrictions Deed Restrictions
Tax ID 9412-02-06300
Ownership Full Ownership
Energy Description Ceiling Fans
Acceptable Financing Cash Sale, Conventional, FHA, VA
Tax Rate 3.1675
Disclosures Sellers Disclosure
Listing Terms Cash Sale, Conventional, FHA, VA
Financing Cash Sale,Conventional,FHA,VA
Special Listing Condition Sellers Disclosure
Read Less Info
Want to know what your home might be worth? Contact us for a FREE valuation!

Our team is ready to help you sell your home for the highest possible price ASAP

Bought with Connect Realty.com
GET MORE INFORMATION

Agent | License ID: 0636269






