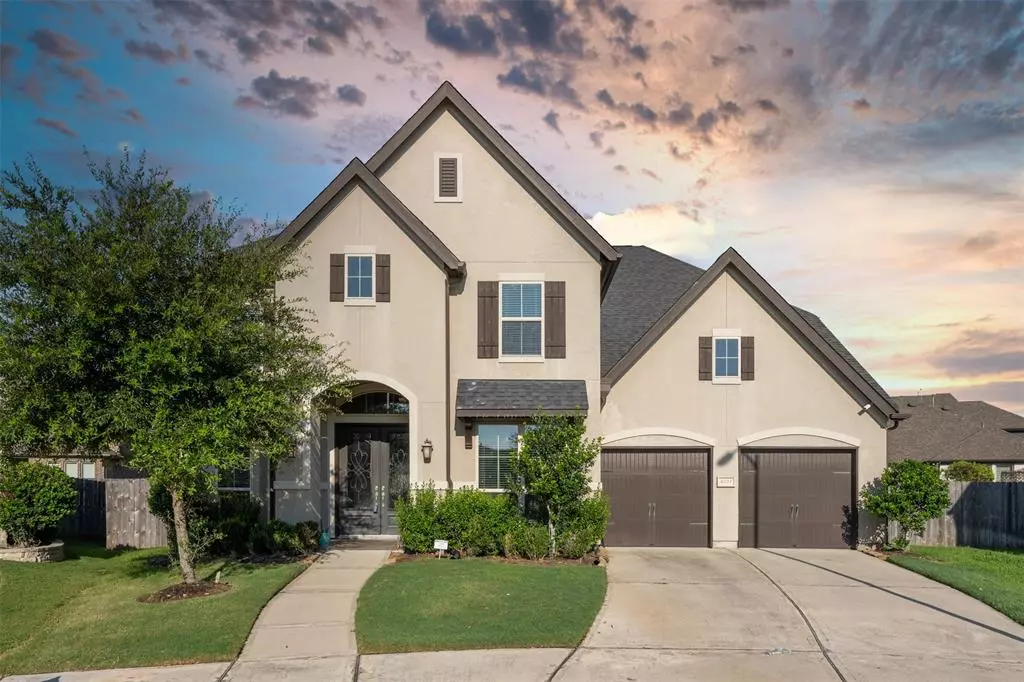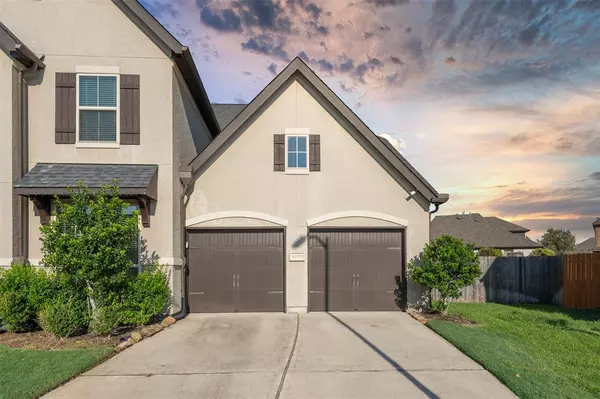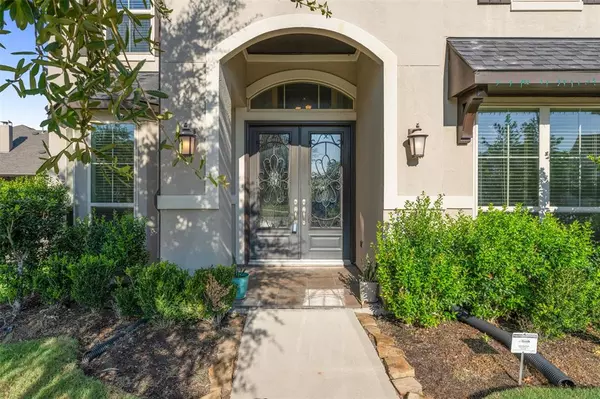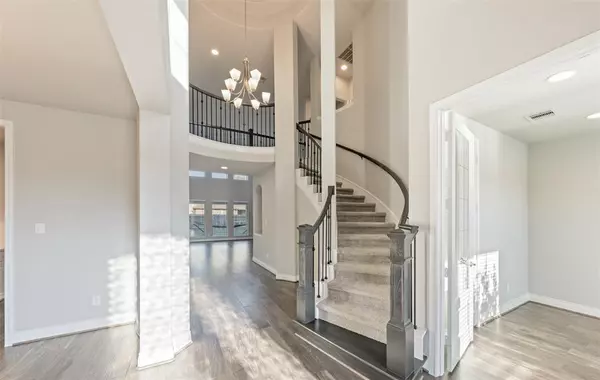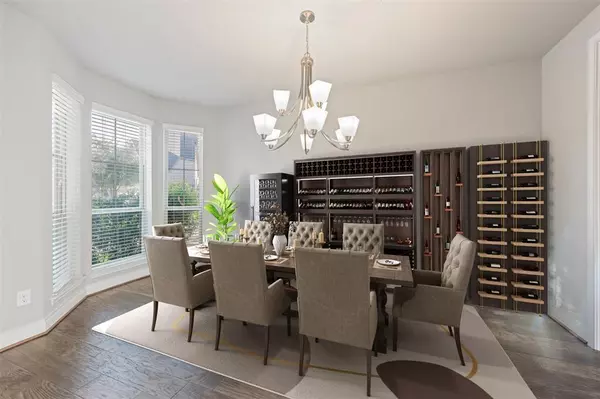$800,000
For more information regarding the value of a property, please contact us for a free consultation.
5 Beds
4.1 Baths
3,976 SqFt
SOLD DATE : 11/14/2023
Key Details
Property Type Single Family Home
Listing Status Sold
Purchase Type For Sale
Square Footage 3,976 sqft
Price per Sqft $193
Subdivision Lost Creek At Riverstone
MLS Listing ID 63757626
Sold Date 11/14/23
Style Mediterranean,Traditional
Bedrooms 5
Full Baths 4
Half Baths 1
HOA Fees $92/ann
HOA Y/N 1
Year Built 2018
Annual Tax Amount $15,874
Tax Year 2022
Lot Size 0.259 Acres
Property Description
The beautiful Mediterranean-style stucco estate is a perfect example of exquisite design and luxury with a tech-savvy flair. Located in a quiet Cul-de-sac, the dramatic first impression upon entering is evident. The entryway features stunning double doors and a gracefully curved staircase. A well-balanced floor plan with elegant formal dining to the left and a glass French door front office study to the right. Follow the wood floors to a large comfortable living room with high ceilings and corner fireplace. The breathtaking open concept floor plan allows for endless panoramic views of the backyard. The striking primary retreat is the perfect place to come home and unwind in the opulent ensuite bath. Secondary en-suite down. Upstairs boasts three bedrooms, media and game room for endless family fun! No detail has been overlooked, as only the highest quality materials have been used throughout. Located in the most sought after master planned community Riverstone! Call for showing today!
Location
State TX
County Fort Bend
Community Riverstone
Area Sugar Land South
Rooms
Bedroom Description 1 Bedroom Down - Not Primary BR,Primary Bed - 1st Floor
Other Rooms Family Room, Formal Dining, Formal Living, Gameroom Up, Utility Room in House
Kitchen Walk-in Pantry
Interior
Interior Features High Ceiling
Heating Central Gas
Cooling Central Electric
Flooring Carpet, Wood
Fireplaces Type Gas Connections
Exterior
Exterior Feature Back Yard, Back Yard Fenced, Patio/Deck
Parking Features Attached Garage, Tandem
Garage Spaces 3.0
Roof Type Composition
Private Pool No
Building
Lot Description Cul-De-Sac, Subdivision Lot
Story 2
Foundation Slab
Lot Size Range 0 Up To 1/4 Acre
Builder Name Perry Homes
Sewer Public Sewer
Water Public Water, Water District
Structure Type Stucco
New Construction No
Schools
Elementary Schools Sullivan Elementary School (Fort Bend)
Middle Schools First Colony Middle School
High Schools Elkins High School
School District 19 - Fort Bend
Others
Senior Community No
Restrictions Deed Restrictions
Tax ID 4897-03-002-0080-907
Energy Description Attic Vents,Ceiling Fans,Digital Program Thermostat,Energy Star Appliances,Energy Star/Reflective Roof,High-Efficiency HVAC,Insulated Doors,Insulated/Low-E windows
Acceptable Financing Cash Sale, Conventional, FHA, VA
Tax Rate 2.5358
Disclosures Mud, Sellers Disclosure
Green/Energy Cert Environments for Living
Listing Terms Cash Sale, Conventional, FHA, VA
Financing Cash Sale,Conventional,FHA,VA
Special Listing Condition Mud, Sellers Disclosure
Read Less Info
Want to know what your home might be worth? Contact us for a FREE valuation!

Our team is ready to help you sell your home for the highest possible price ASAP

Bought with eXp Realty LLC
GET MORE INFORMATION

Agent | License ID: 0636269

