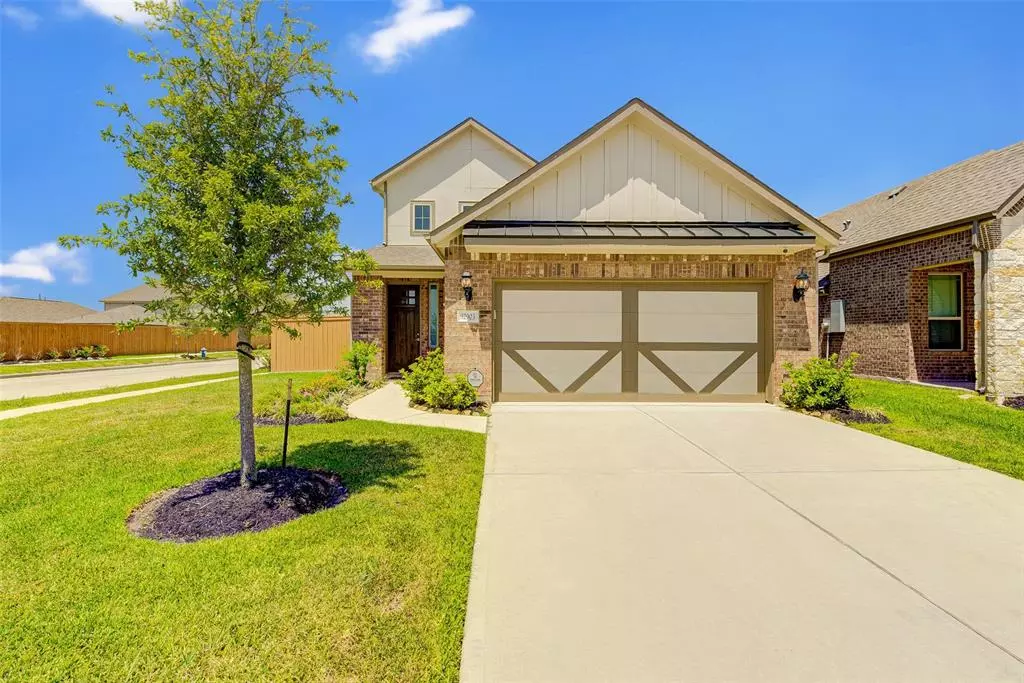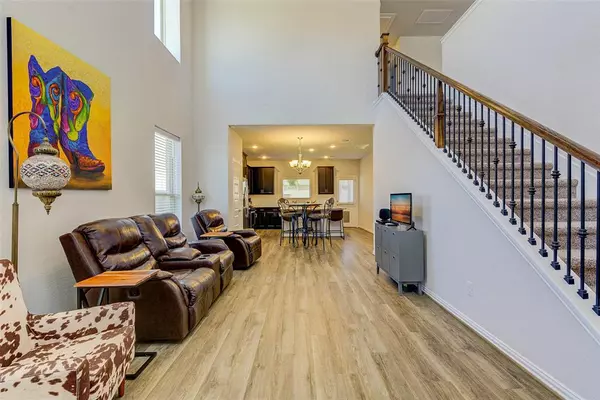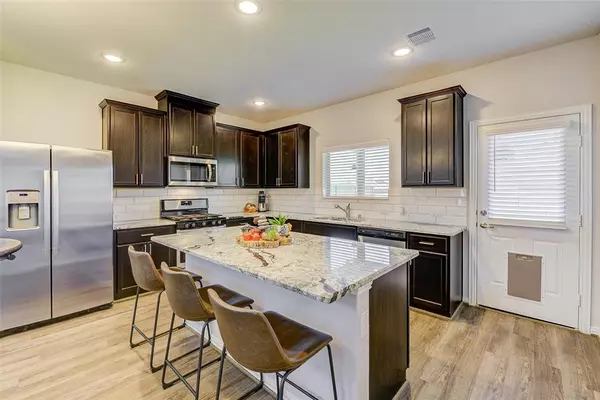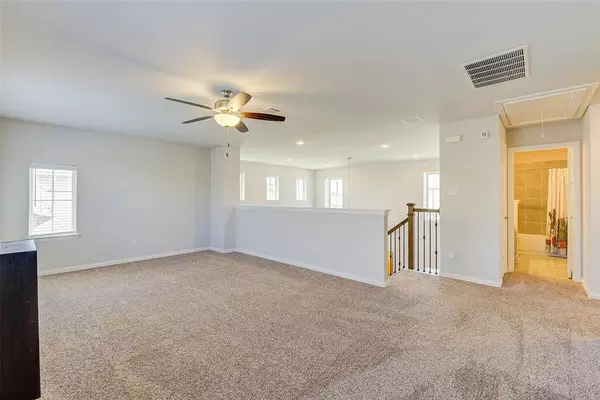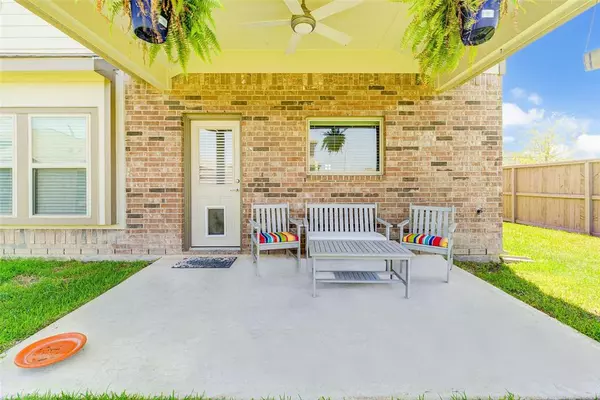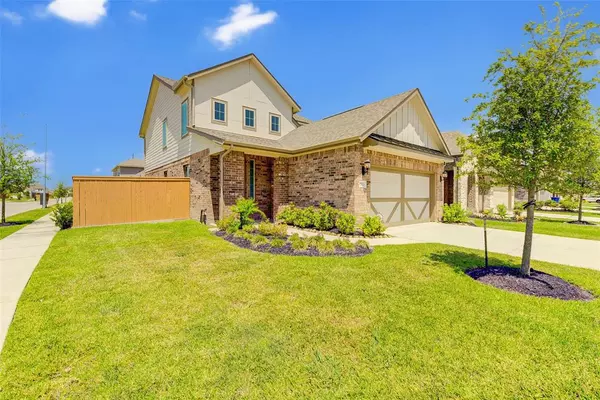$299,900
For more information regarding the value of a property, please contact us for a free consultation.
3 Beds
2.1 Baths
2,310 SqFt
SOLD DATE : 11/10/2023
Key Details
Property Type Single Family Home
Listing Status Sold
Purchase Type For Sale
Square Footage 2,310 sqft
Price per Sqft $129
Subdivision Balmoral
MLS Listing ID 94829871
Sold Date 11/10/23
Style Traditional
Bedrooms 3
Full Baths 2
Half Baths 1
HOA Fees $115/ann
HOA Y/N 1
Year Built 2021
Annual Tax Amount $8,162
Tax Year 2022
Lot Size 5,866 Sqft
Acres 0.1347
Property Description
Like-new & meticulously maintained 2 story in beautiful Balmoral Master Planned Community! Large corner lot welcomes you home & 2 story main living space is sure to wow. Open kitchen is the heart of the home, featuring granite countertops, island w/bar stool seating, modern tile backsplash, + stainless steel appliances. Easy access (for the dog, too!) to covered back patio; perfect for entertaining or enjoying a quiet cup of coffee. Unwind in the private primary suite w/oversized walk in shower, dual sinks, + walk in closet. Convenience is key w/powder bath & separate laundry space. Upstairs, an open game room offers endless possibilities to use as you see fit. Two additional bedrooms share second full bath. Balmoral amenities are highlighted by the crystal-clear waters, sandy beaches, & lush landscaping at the resort style lagoon! Embrace the active lifestyle with an afternoon paddleboard ride, refreshing swim, or a workout at the fitness center. Welcome HOME to Gallowhill Drive!
Location
State TX
County Harris
Community Balmoral
Area Summerwood/Lakeshore
Rooms
Bedroom Description En-Suite Bath,Primary Bed - 1st Floor,Walk-In Closet
Other Rooms Gameroom Up, Kitchen/Dining Combo, Living Area - 1st Floor, Utility Room in House
Master Bathroom Primary Bath: Double Sinks, Primary Bath: Shower Only, Secondary Bath(s): Tub/Shower Combo
Kitchen Breakfast Bar, Island w/o Cooktop, Kitchen open to Family Room, Pantry
Interior
Interior Features High Ceiling
Heating Central Gas
Cooling Central Electric
Flooring Carpet, Tile, Vinyl Plank
Exterior
Exterior Feature Covered Patio/Deck, Fully Fenced, Patio/Deck, Porch, Sprinkler System
Parking Features Attached Garage
Garage Spaces 2.0
Garage Description Double-Wide Driveway
Roof Type Composition
Private Pool No
Building
Lot Description Corner, Subdivision Lot
Story 2
Foundation Slab
Lot Size Range 0 Up To 1/4 Acre
Builder Name Gehan
Sewer Public Sewer
Water Water District
Structure Type Brick,Other
New Construction No
Schools
Elementary Schools Ridge Creek Elementary School
Middle Schools West Lake Middle School
High Schools Summer Creek High School
School District 29 - Humble
Others
HOA Fee Include Clubhouse,Grounds,Recreational Facilities
Senior Community No
Restrictions Deed Restrictions
Tax ID 140-354-003-0001
Acceptable Financing Cash Sale, Conventional, FHA, Investor, VA
Tax Rate 2.7757
Disclosures Mud, Sellers Disclosure
Listing Terms Cash Sale, Conventional, FHA, Investor, VA
Financing Cash Sale,Conventional,FHA,Investor,VA
Special Listing Condition Mud, Sellers Disclosure
Read Less Info
Want to know what your home might be worth? Contact us for a FREE valuation!

Our team is ready to help you sell your home for the highest possible price ASAP

Bought with Keller Williams Realty Southwest
GET MORE INFORMATION

Agent | License ID: 0636269

