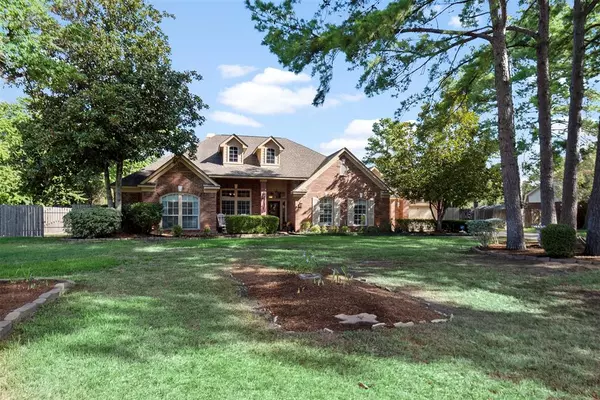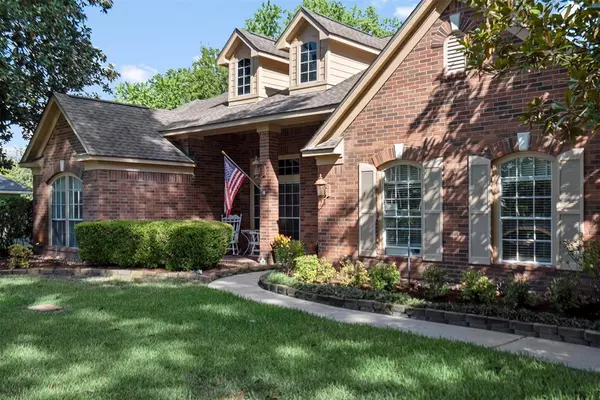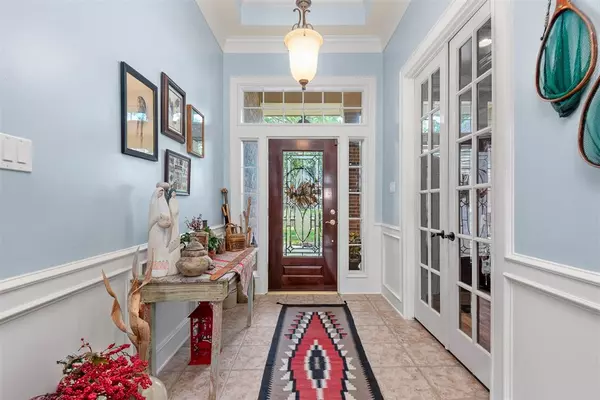$652,500
For more information regarding the value of a property, please contact us for a free consultation.
3 Beds
2.1 Baths
3,095 SqFt
SOLD DATE : 11/01/2023
Key Details
Property Type Single Family Home
Listing Status Sold
Purchase Type For Sale
Square Footage 3,095 sqft
Price per Sqft $210
Subdivision Lakes/Rosehill Sec 1
MLS Listing ID 41350222
Sold Date 11/01/23
Style Traditional
Bedrooms 3
Full Baths 2
Half Baths 1
HOA Fees $49/ann
HOA Y/N 1
Year Built 1997
Annual Tax Amount $10,210
Tax Year 2022
Lot Size 0.862 Acres
Acres 0.8624
Property Description
Come rock on the front porch or lounge by the pool at this 1 Story Beauty in Lakes of Rosehill on a very large private .8 acre lot that backs to an easement. No back neighbors. This home has been meticulously maintained and updated. Open concept living/dining overlooking the 42,000 gallon pool surrounded w/ large palms. No power outages with the 23 KW Generac Generator that runs the whole house and pool. There is also a whole house water softening system, and WIFI and cell phone boosters installed in attic. Surround sound wiring in Family Room. 5 burner gas cooktop, convection oven, Lots of kitchen cabinets, walk in pantry, beverage/wine fridge, island, and breakfast bar. Exotic Granite counters in Kitchen and Baths. Large Primary bedroom w/ sitting area. Huge primary bath and walk in closet. 3 car split garage with xtra parking in the driveway. 2 secondary bedrooms with large closets 3 beautiful lakes to stroll by, or fish. Cy-Fair Schools. Broker is Owner.
Location
State TX
County Harris
Area Cypress North
Rooms
Bedroom Description All Bedrooms Down,Primary Bed - 1st Floor,Sitting Area,Walk-In Closet
Other Rooms Breakfast Room, Family Room, Formal Dining, Formal Living, Home Office/Study, Living Area - 1st Floor, Living/Dining Combo, Utility Room in House
Master Bathroom Full Secondary Bathroom Down, Half Bath, Primary Bath: Double Sinks, Primary Bath: Jetted Tub, Primary Bath: Separate Shower, Secondary Bath(s): Double Sinks, Secondary Bath(s): Tub/Shower Combo
Kitchen Breakfast Bar, Island w/o Cooktop, Kitchen open to Family Room, Pantry, Under Cabinet Lighting, Walk-in Pantry
Interior
Interior Features Alarm System - Leased, Crown Molding, Fire/Smoke Alarm, Formal Entry/Foyer, High Ceiling, Prewired for Alarm System, Spa/Hot Tub, Water Softener - Owned, Window Coverings, Wired for Sound
Heating Central Gas, Zoned
Cooling Central Electric, Zoned
Flooring Carpet, Tile, Vinyl
Fireplaces Number 2
Fireplaces Type Gas Connections, Gaslog Fireplace, Wood Burning Fireplace
Exterior
Exterior Feature Back Yard Fenced, Covered Patio/Deck, Patio/Deck, Porch, Spa/Hot Tub, Sprinkler System, Storage Shed
Parking Features Attached Garage
Garage Spaces 3.0
Garage Description Additional Parking, Auto Garage Door Opener, Double-Wide Driveway
Pool Gunite, Heated, In Ground, Salt Water
Roof Type Composition
Street Surface Concrete,Curbs
Private Pool Yes
Building
Lot Description Subdivision Lot, Wooded
Faces South
Story 1
Foundation Slab
Lot Size Range 1/2 Up to 1 Acre
Water Aerobic, Public Water
Structure Type Brick,Cement Board
New Construction No
Schools
Elementary Schools A Robison Elementary School
Middle Schools Goodson Middle School
High Schools Cypress Woods High School
School District 13 - Cypress-Fairbanks
Others
Senior Community No
Restrictions Deed Restrictions
Tax ID 119-082-001-0012
Ownership Full Ownership
Energy Description Attic Vents,Ceiling Fans,Digital Program Thermostat,Generator,High-Efficiency HVAC,Insulation - Blown Cellulose
Acceptable Financing Cash Sale, Conventional
Tax Rate 1.9881
Disclosures Exclusions, Home Protection Plan, Other Disclosures, Owner/Agent, Sellers Disclosure
Listing Terms Cash Sale, Conventional
Financing Cash Sale,Conventional
Special Listing Condition Exclusions, Home Protection Plan, Other Disclosures, Owner/Agent, Sellers Disclosure
Read Less Info
Want to know what your home might be worth? Contact us for a FREE valuation!

Our team is ready to help you sell your home for the highest possible price ASAP

Bought with JL Nevill Properties
GET MORE INFORMATION

Agent | License ID: 0636269






