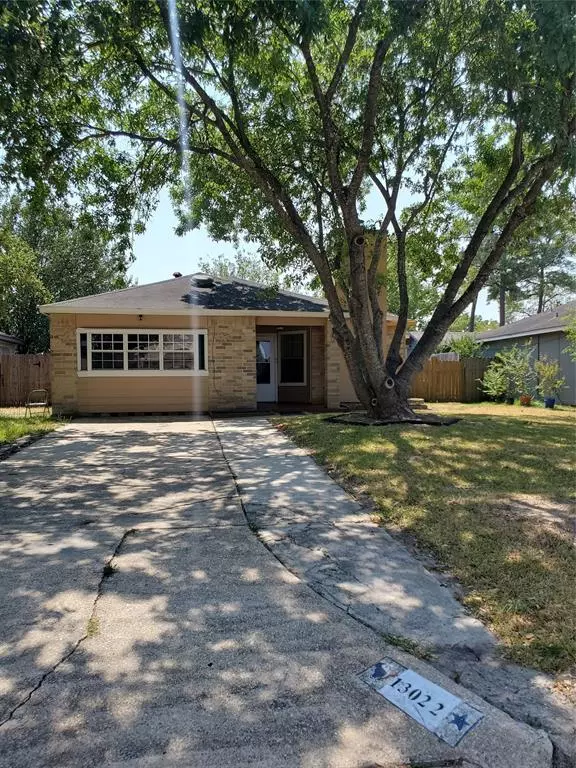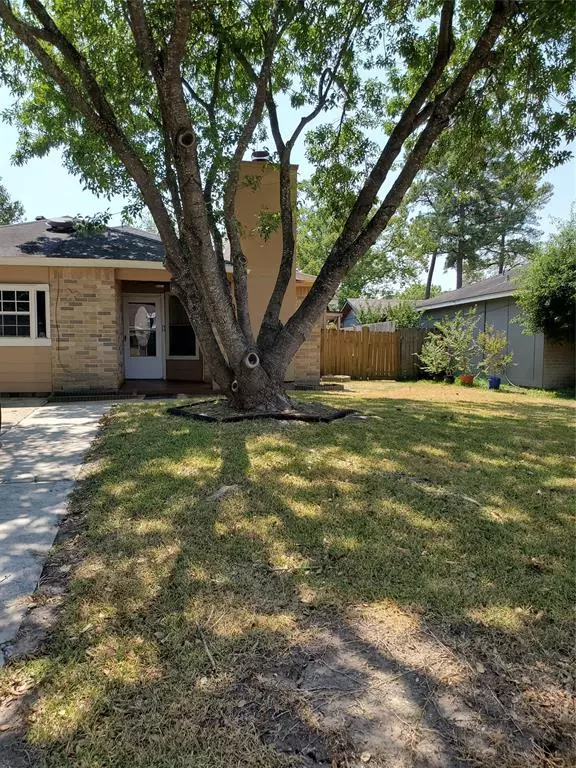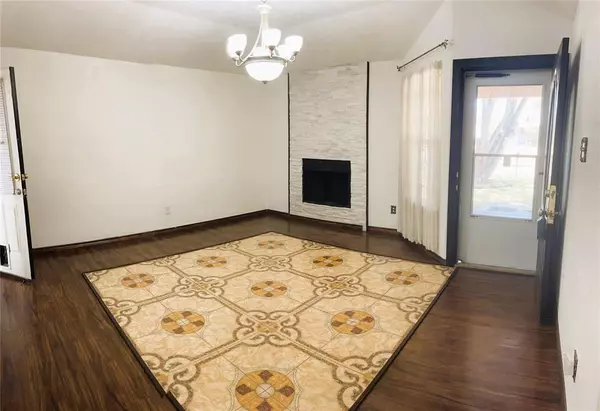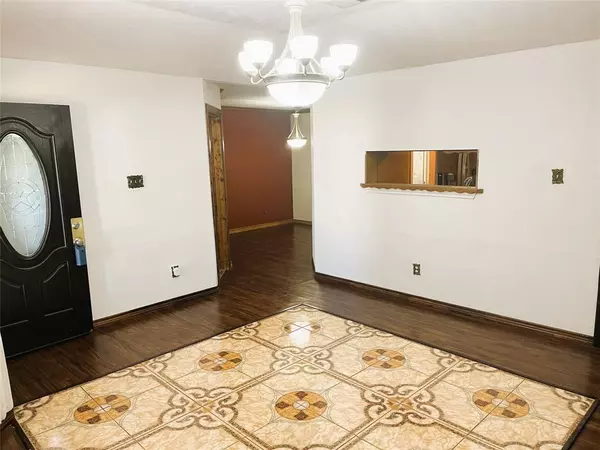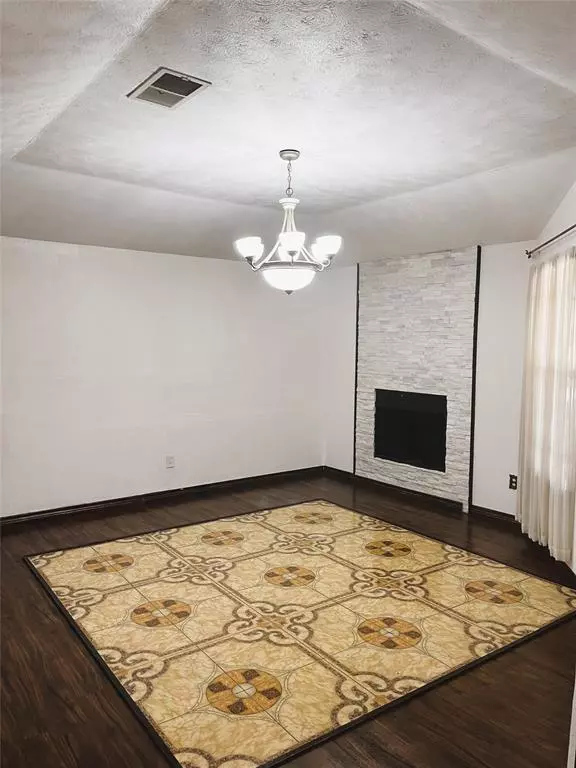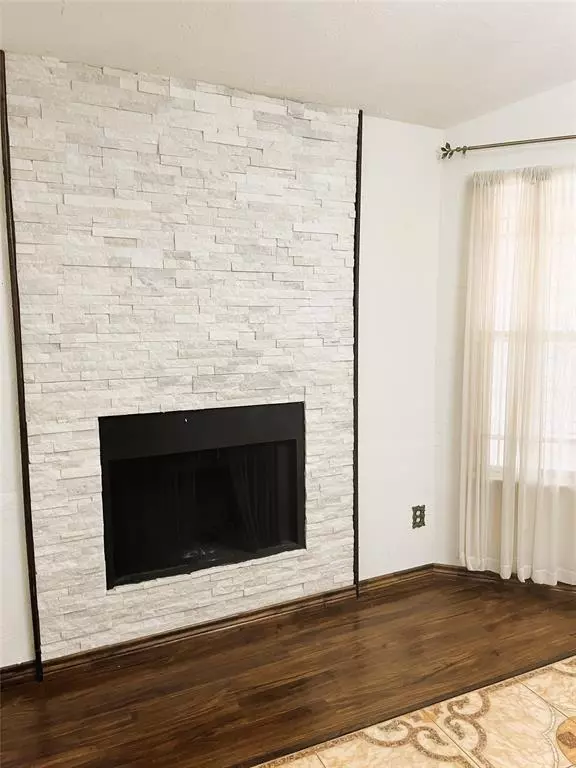$198,000
For more information regarding the value of a property, please contact us for a free consultation.
3 Beds
2 Baths
1,586 SqFt
SOLD DATE : 10/30/2023
Key Details
Property Type Single Family Home
Listing Status Sold
Purchase Type For Sale
Square Footage 1,586 sqft
Price per Sqft $124
Subdivision Parkway Forest Sec 04 R/P
MLS Listing ID 51570928
Sold Date 10/30/23
Style Traditional
Bedrooms 3
Full Baths 2
HOA Y/N 1
Year Built 1982
Annual Tax Amount $5,499
Tax Year 2022
Lot Size 4,950 Sqft
Acres 0.1136
Property Description
Traditional on the outside but UNIQUE on the inside. This is the home if you want to SURPRISE guests once they enter. This home offers CUSTOM flooring designs including brick in the living/den. The front room can be used as a formal dining room or living room with a unique tile floor centerpiece and a floor-to-ceiling remodeled fireplace. The galley kitchen will leave your guests in awe with a one-of-a-kind copper penny countertop and a built in television screen. The side covered patio is ready for entertaining and cookouts! You will not miss a garage because the 16X10 storage unit to store all your belonging or even convert to a she-shed or mancave! This home only needs your paint preferences and furniture! Schedule your private showing today!
Location
State TX
County Harris
Area North Channel
Rooms
Bedroom Description All Bedrooms Down,En-Suite Bath,Primary Bed - 1st Floor,Walk-In Closet
Other Rooms Breakfast Room, Den, Kitchen/Dining Combo
Den/Bedroom Plus 3
Kitchen Pantry
Interior
Interior Features Fire/Smoke Alarm, Refrigerator Included
Heating Central Gas
Cooling Central Electric
Flooring Brick, Laminate, Tile, Vinyl
Fireplaces Number 2
Fireplaces Type Wood Burning Fireplace
Exterior
Exterior Feature Back Yard Fenced, Covered Patio/Deck, Partially Fenced, Patio/Deck, Storage Shed
Garage Description Converted Garage, Single-Wide Driveway, Workshop
Roof Type Wood Shingle
Street Surface Concrete,Curbs
Private Pool No
Building
Lot Description Subdivision Lot
Story 1
Foundation Slab
Lot Size Range 0 Up To 1/4 Acre
Water Water District
Structure Type Brick,Wood
New Construction No
Schools
Elementary Schools Monahan Elementary School
Middle Schools C.E. King Middle School
High Schools Ce King High School
School District 46 - Sheldon
Others
Senior Community No
Restrictions Deed Restrictions
Tax ID 111-616-000-0012
Energy Description Ceiling Fans,Digital Program Thermostat
Acceptable Financing Cash Sale, Conventional, FHA, VA
Tax Rate 2.8761
Disclosures Estate, Exclusions, Mud, Probate
Listing Terms Cash Sale, Conventional, FHA, VA
Financing Cash Sale,Conventional,FHA,VA
Special Listing Condition Estate, Exclusions, Mud, Probate
Read Less Info
Want to know what your home might be worth? Contact us for a FREE valuation!

Our team is ready to help you sell your home for the highest possible price ASAP

Bought with Realty Texas LLC
GET MORE INFORMATION

Agent | License ID: 0636269

