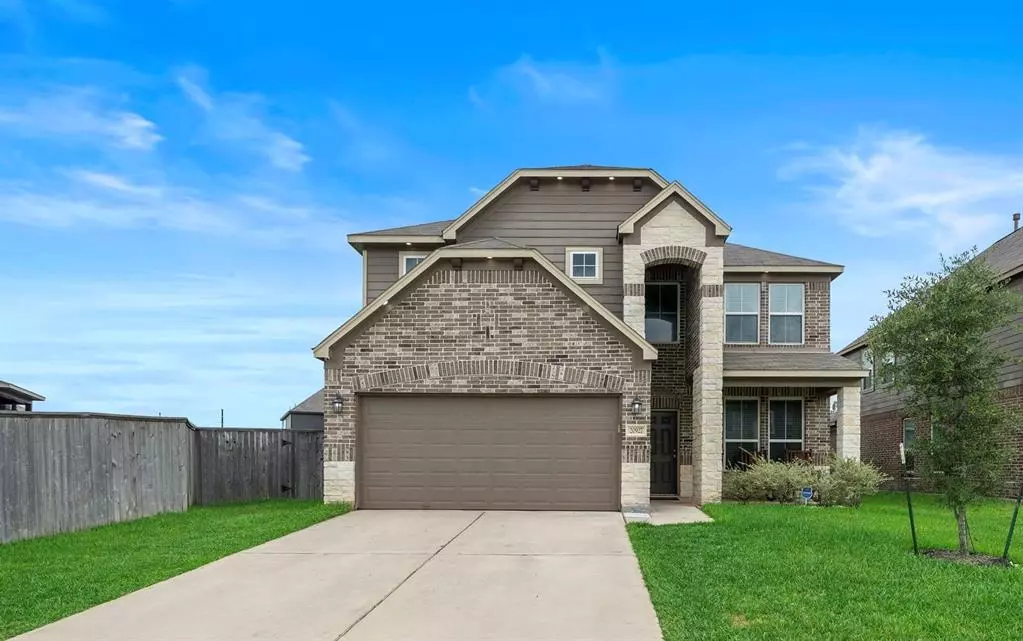$368,985
For more information regarding the value of a property, please contact us for a free consultation.
4 Beds
2.1 Baths
2,963 SqFt
SOLD DATE : 10/19/2023
Key Details
Property Type Single Family Home
Listing Status Sold
Purchase Type For Sale
Square Footage 2,963 sqft
Price per Sqft $124
Subdivision Cypresswood Point Sec 8
MLS Listing ID 33575131
Sold Date 10/19/23
Style Traditional
Bedrooms 4
Full Baths 2
Half Baths 1
HOA Fees $25/ann
HOA Y/N 1
Year Built 2019
Annual Tax Amount $7,889
Tax Year 2022
Lot Size 10,445 Sqft
Acres 0.2398
Property Description
Rent to own is also available. JUST LIKE NEW! Beautiful home located in Cypress wood point neighborhood. On a premium oversized lot Entering home off foyer you will see office room and formal living room. Kitchen features granite countertops with stainless steel appliances including microwave, gas range with oven and dishwasher. Kitchen has large island for a seating area and it opens up to a spacious family room. Located on the first floor is master bedroom double door open up to garden tub and stand up shower double vanity sink with a walk in closet. Upstairs 3 bedrooms, spacious Game-room overlooking the downstairs family room. Home also features high ceilings and huge backyard offers a large concrete patio great to host family and friends.
Location
State TX
County Harris
Area Humble Area West
Rooms
Bedroom Description Primary Bed - 1st Floor
Master Bathroom Primary Bath: Tub/Shower Combo
Kitchen Breakfast Bar, Kitchen open to Family Room, Pantry
Interior
Interior Features Crown Molding, Formal Entry/Foyer, High Ceiling
Heating Central Electric
Cooling Central Electric
Flooring Tile, Vinyl
Exterior
Exterior Feature Back Yard Fenced, Patio/Deck, Porch
Parking Features Attached Garage
Garage Spaces 2.0
Roof Type Composition
Private Pool No
Building
Lot Description Subdivision Lot
Story 2
Foundation Slab
Lot Size Range 0 Up To 1/4 Acre
Water Water District
Structure Type Brick,Cement Board,Stone
New Construction No
Schools
Elementary Schools Cypresswood Elementary School (Aldine)
Middle Schools Jones Middle School (Aldine)
High Schools Nimitz High School (Aldine)
School District 1 - Aldine
Others
HOA Fee Include Recreational Facilities
Senior Community No
Restrictions Deed Restrictions
Tax ID 138-564-002-0003
Energy Description Insulated/Low-E windows
Acceptable Financing Cash Sale, Conventional, FHA, Owner Financing, Seller to Contribute to Buyer's Closing Costs, VA
Tax Rate 2.6526
Disclosures Sellers Disclosure
Listing Terms Cash Sale, Conventional, FHA, Owner Financing, Seller to Contribute to Buyer's Closing Costs, VA
Financing Cash Sale,Conventional,FHA,Owner Financing,Seller to Contribute to Buyer's Closing Costs,VA
Special Listing Condition Sellers Disclosure
Read Less Info
Want to know what your home might be worth? Contact us for a FREE valuation!

Our team is ready to help you sell your home for the highest possible price ASAP

Bought with Realty Associates
GET MORE INFORMATION
Agent | License ID: 0636269






