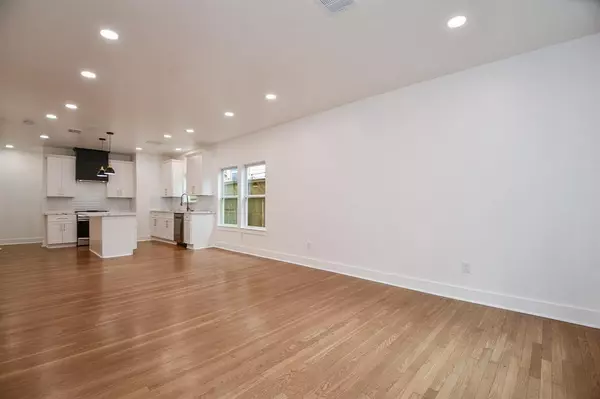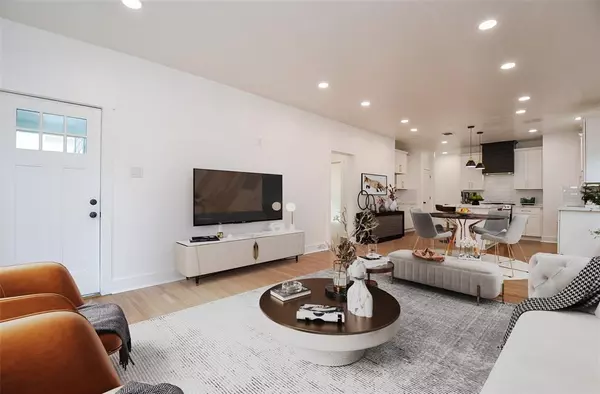$699,000
For more information regarding the value of a property, please contact us for a free consultation.
3 Beds
2.1 Baths
2,004 SqFt
SOLD DATE : 09/29/2023
Key Details
Property Type Single Family Home
Listing Status Sold
Purchase Type For Sale
Square Footage 2,004 sqft
Price per Sqft $341
Subdivision Brooke Smith
MLS Listing ID 91587761
Sold Date 09/29/23
Style Traditional
Bedrooms 3
Full Baths 2
Half Baths 1
Year Built 1920
Annual Tax Amount $6,756
Tax Year 2022
Lot Size 5,000 Sqft
Acres 0.1148
Property Description
Beautiful renovation in the Heights! EVERYTHING IS NEW!! NEW HVAC, NEW ELECTRICAL, NEW PLUMBING, NEW ROOF! Reclaimed hardwood floors & lots of natural light throughout the home. The kitchen is open to the living & dining room. Kitchen features quartz countertops, soft close cabinets & drawers, NEW SS appliances & designer finishes. The secondary bathroom has basket weave tile floors & quartz countertops. Open space in the back of the house can be used as an at home office, craft room or play room. TONS OF STORAGE that includes a large walk in closet, mud area with cabinets & cubbies, huge utility room with an extra sink & a closet near the back door. The amazing primary suite has dual sinks, quartz countertops, herringbone tile floor, large walk in shower, free standing soaking tub & huge custom built closet! The oversized carport can cover two large vehicles or can be used for entertaining. Porch in the front & back of the house. Small yard in the back for pets & children to play.
Location
State TX
County Harris
Area Heights/Greater Heights
Rooms
Bedroom Description Walk-In Closet
Other Rooms 1 Living Area, Formal Dining, Home Office/Study, Utility Room in House
Master Bathroom Half Bath, Primary Bath: Double Sinks, Primary Bath: Separate Shower, Primary Bath: Soaking Tub, Secondary Bath(s): Tub/Shower Combo
Kitchen Island w/o Cooktop, Kitchen open to Family Room, Pantry, Soft Closing Cabinets, Soft Closing Drawers
Interior
Heating Central Gas
Cooling Central Electric
Flooring Tile, Wood
Exterior
Exterior Feature Back Yard, Covered Patio/Deck, Partially Fenced, Porch
Carport Spaces 2
Garage Description Single-Wide Driveway
Roof Type Composition
Private Pool No
Building
Lot Description Subdivision Lot
Story 1
Foundation Pier & Beam
Lot Size Range 0 Up To 1/4 Acre
Sewer Public Sewer
Water Public Water
Structure Type Wood
New Construction No
Schools
Elementary Schools Browning Elementary School
Middle Schools Hogg Middle School (Houston)
High Schools Heights High School
School District 27 - Houston
Others
Senior Community No
Restrictions Deed Restrictions,Historic Restrictions
Tax ID 033-073-000-0010
Energy Description Ceiling Fans,Digital Program Thermostat,Insulated/Low-E windows,Insulation - Other
Acceptable Financing Cash Sale, Conventional, FHA, VA
Tax Rate 2.2019
Disclosures Sellers Disclosure
Listing Terms Cash Sale, Conventional, FHA, VA
Financing Cash Sale,Conventional,FHA,VA
Special Listing Condition Sellers Disclosure
Read Less Info
Want to know what your home might be worth? Contact us for a FREE valuation!

Our team is ready to help you sell your home for the highest possible price ASAP

Bought with Happen Houston
GET MORE INFORMATION

Agent | License ID: 0636269






