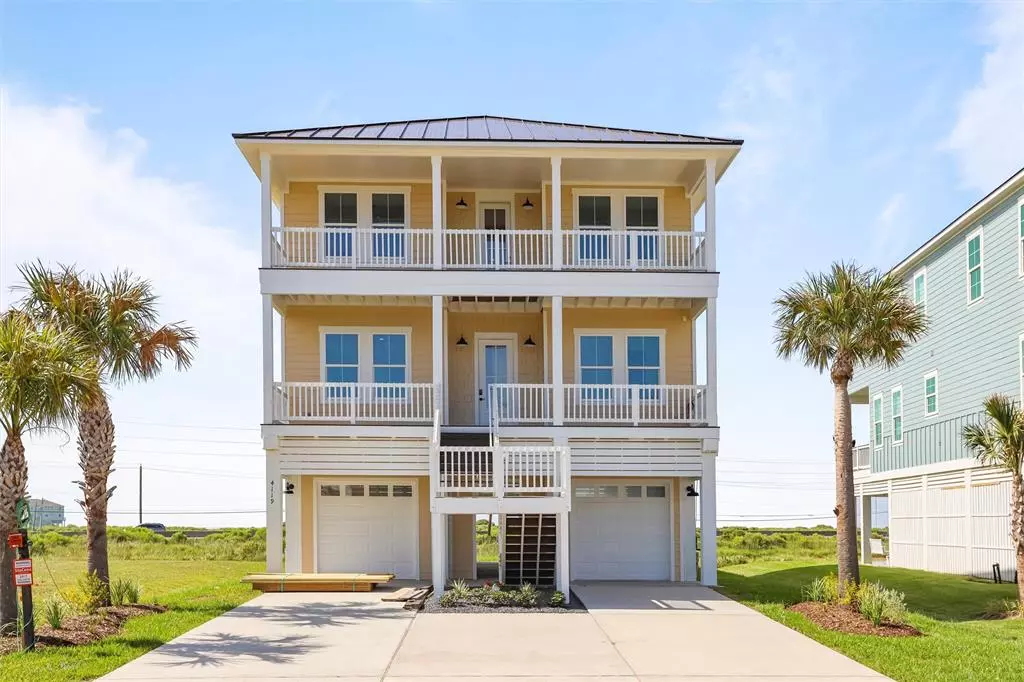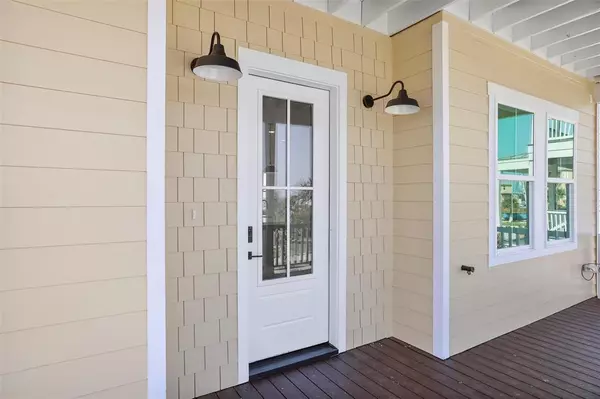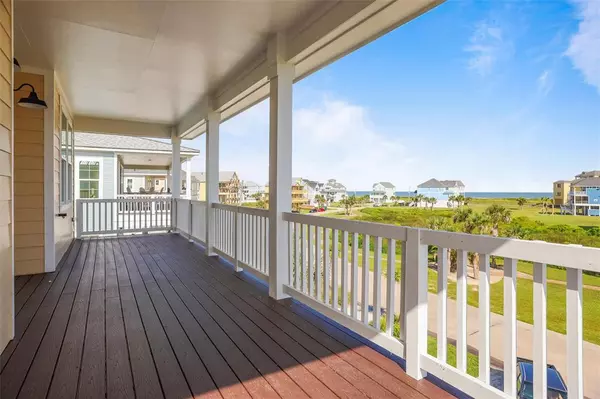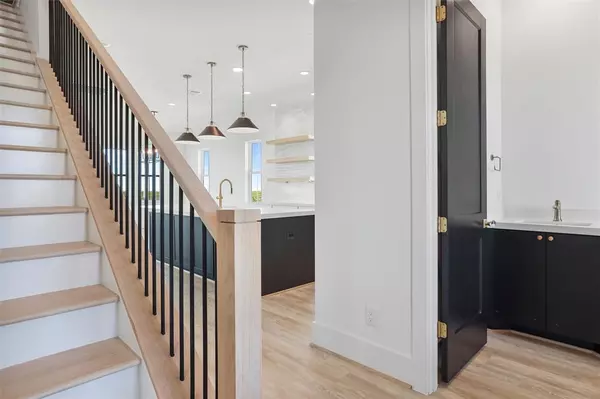$1,265,000
For more information regarding the value of a property, please contact us for a free consultation.
4 Beds
3.1 Baths
2,559 SqFt
SOLD DATE : 09/28/2023
Key Details
Property Type Single Family Home
Listing Status Sold
Purchase Type For Sale
Square Footage 2,559 sqft
Price per Sqft $483
Subdivision Pointe West
MLS Listing ID 17728365
Sold Date 09/28/23
Style Traditional
Bedrooms 4
Full Baths 3
Half Baths 1
HOA Fees $283/qua
HOA Y/N 1
Year Built 2023
Annual Tax Amount $1,332
Tax Year 2022
Lot Size 6,702 Sqft
Acres 0.1539
Property Description
BRAND NEW & READY FOR MOVE-IN! Located in the prestigious gulf-side custom home section of Pointe West, a resort style community situated at the west end of Galveston Island. Offering beach and bay views from four large balconies. This custom home is located just steps from the beach crossover or golf cart path leading to the Beach Club and pools. Built by highly awarded Cason Graye Homes; renowned for their quality construction. The plan by Caroline Santangelo of Seaside Home Design features the ability for two primary suites (one is currently a large office with option to convert before move-in) potential bunk room, large walk-in pantry, huge island and 1,320 sq ft in exterior covered balconies. Upgrades including TREX Deck, metal roof, and trending gold hardware with black cabinets. Ideal primary, second home, or STR. Luxurious amenities including a private beach, 2 pools, heated lazy river, fishing pier, fitness center, gameroom, owner’s lounge, restaurant/bar, and more.
Location
State TX
County Galveston
Area West End
Rooms
Bedroom Description 1 Bedroom Down - Not Primary BR,Built-In Bunk Beds,En-Suite Bath,Primary Bed - 1st Floor,Primary Bed - 2nd Floor,Walk-In Closet
Other Rooms 1 Living Area, Formal Dining, Living Area - 1st Floor, Utility Room in House
Master Bathroom Half Bath, Primary Bath: Double Sinks, Primary Bath: Separate Shower, Primary Bath: Soaking Tub, Two Primary Baths, Vanity Area
Den/Bedroom Plus 4
Kitchen Kitchen open to Family Room, Pantry
Interior
Interior Features Fire/Smoke Alarm, Refrigerator Included
Heating Central Electric
Cooling Central Electric
Flooring Vinyl Plank
Exterior
Exterior Feature Back Green Space, Back Yard, Balcony, Not Fenced
Parking Features Attached Garage
Garage Spaces 2.0
Garage Description Additional Parking
Waterfront Description Bay View,Beach View,Beachside,Gulf View,Pond
Roof Type Composition
Street Surface Asphalt,Concrete
Private Pool No
Building
Lot Description Cleared, Water View
Faces Southwest
Story 3
Foundation Pier & Beam
Lot Size Range 0 Up To 1/4 Acre
Builder Name Cason Graye, LLC
Sewer Public Sewer
Water Public Water
Structure Type Cement Board
New Construction Yes
Schools
Elementary Schools Gisd Open Enroll
Middle Schools Gisd Open Enroll
High Schools Ball High School
School District 22 - Galveston
Others
HOA Fee Include Clubhouse,Courtesy Patrol,Grounds,Recreational Facilities
Senior Community No
Restrictions Deed Restrictions,Restricted
Tax ID 5911-0004-0024-000
Ownership Full Ownership
Energy Description Attic Vents,Ceiling Fans,High-Efficiency HVAC,Insulated Doors,Insulation - Other
Acceptable Financing Cash Sale, Conventional
Tax Rate 2.0324
Disclosures Other Disclosures
Listing Terms Cash Sale, Conventional
Financing Cash Sale,Conventional
Special Listing Condition Other Disclosures
Read Less Info
Want to know what your home might be worth? Contact us for a FREE valuation!

Our team is ready to help you sell your home for the highest possible price ASAP

Bought with Non-MLS
GET MORE INFORMATION

Agent | License ID: 0636269






