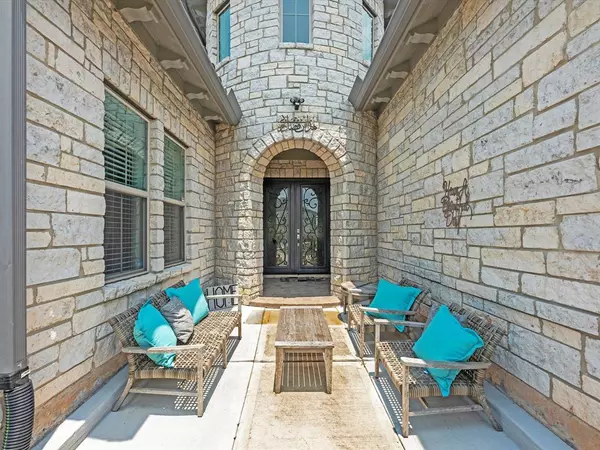$1,299,000
For more information regarding the value of a property, please contact us for a free consultation.
5 Beds
5.2 Baths
5,404 SqFt
SOLD DATE : 09/27/2023
Key Details
Property Type Single Family Home
Listing Status Sold
Purchase Type For Sale
Square Footage 5,404 sqft
Price per Sqft $222
Subdivision Avalon At Riverstone
MLS Listing ID 65113560
Sold Date 09/27/23
Style Mediterranean
Bedrooms 5
Full Baths 5
Half Baths 2
HOA Fees $150/ann
HOA Y/N 1
Year Built 2019
Annual Tax Amount $25,922
Tax Year 2022
Lot Size 0.295 Acres
Acres 0.2951
Property Description
Exclusive gated community of Avalon at Riverstone in Sugar Land. This thoughtfully laid out home possesses an EXTENSIVE features list leaving very little any new owner could desire. 5900 SF of functional elegance. The plan offers 5 Bedrooms and 5.5 bathrooms. Luxurious primary suite with a stylish bathroom retreat. Guest room with en suite bath downstairs and 3 additional rooms, all with private baths, can be found upstairs. Soaring ceilings in the grand entry with a curved iron staircase greet you. Open concept living from the family room to the Gourmet Kitchen that hosts a large Marble Island, high-end appliances with double ovens, and ample custom cabinetry. The cozy breakfast area with a fireplace will become a favorite gathering spot. The downstairs media room is a bonus with still more in the game room upstairs! Newly painted garage with 2 Tesla chargers and new polished floors, wired for whole home generator, whole home water filtration and softener in place and much much more!
Location
State TX
County Fort Bend
Community Riverstone
Area Sugar Land South
Interior
Interior Features 2 Staircases, Alarm System - Owned, Crown Molding, Fire/Smoke Alarm, Formal Entry/Foyer, High Ceiling
Heating Central Electric
Cooling Central Gas
Flooring Carpet, Tile
Fireplaces Number 1
Fireplaces Type Gaslog Fireplace
Exterior
Exterior Feature Back Yard, Back Yard Fenced, Controlled Subdivision Access, Covered Patio/Deck, Side Yard, Sprinkler System, Storage Shed
Parking Features Attached Garage, Oversized Garage
Garage Spaces 4.0
Garage Description Auto Garage Door Opener
Roof Type Composition
Street Surface Concrete,Curbs
Accessibility Intercom
Private Pool No
Building
Lot Description Subdivision Lot
Faces South
Story 2
Foundation Slab
Lot Size Range 1/4 Up to 1/2 Acre
Builder Name Darling Homes
Sewer Public Sewer
Water Public Water
Structure Type Stone,Stucco
New Construction No
Schools
Elementary Schools Sullivan Elementary School (Fort Bend)
Middle Schools Fort Settlement Middle School
High Schools Elkins High School
School District 19 - Fort Bend
Others
HOA Fee Include Clubhouse,Limited Access Gates,Recreational Facilities
Senior Community No
Restrictions Deed Restrictions
Tax ID 1286-22-001-0250-907
Ownership Full Ownership
Energy Description Ceiling Fans,Digital Program Thermostat,High-Efficiency HVAC,HVAC>13 SEER,Insulation - Blown Fiberglass,North/South Exposure
Acceptable Financing Cash Sale, Conventional, VA
Tax Rate 2.2458
Disclosures Exclusions, Mud, Sellers Disclosure
Green/Energy Cert Home Energy Rating/HERS
Listing Terms Cash Sale, Conventional, VA
Financing Cash Sale,Conventional,VA
Special Listing Condition Exclusions, Mud, Sellers Disclosure
Read Less Info
Want to know what your home might be worth? Contact us for a FREE valuation!

Our team is ready to help you sell your home for the highest possible price ASAP

Bought with eXp Realty LLC
GET MORE INFORMATION

Agent | License ID: 0636269






