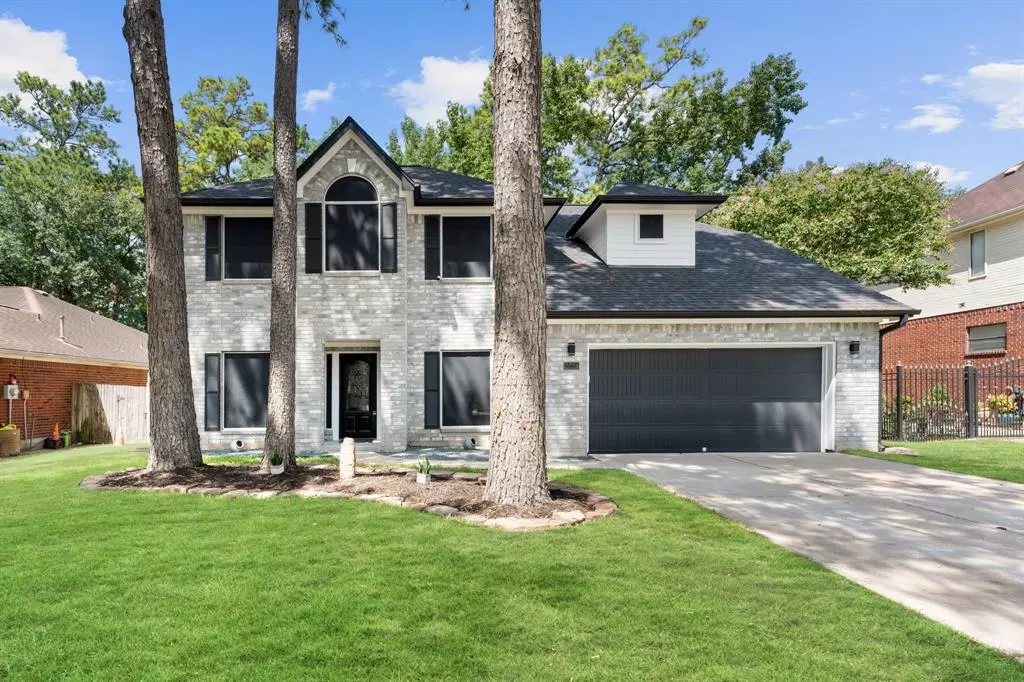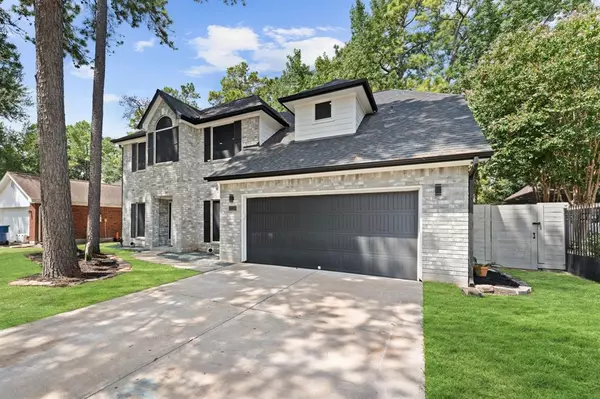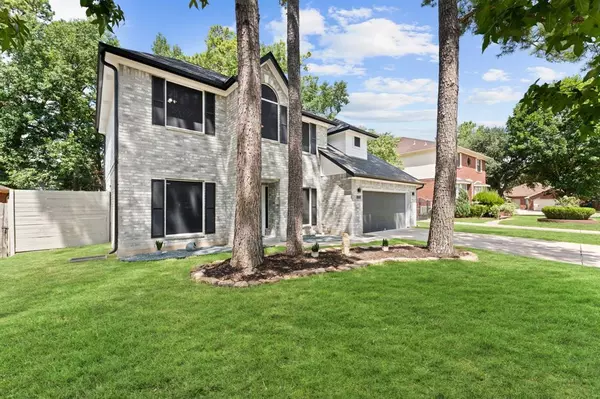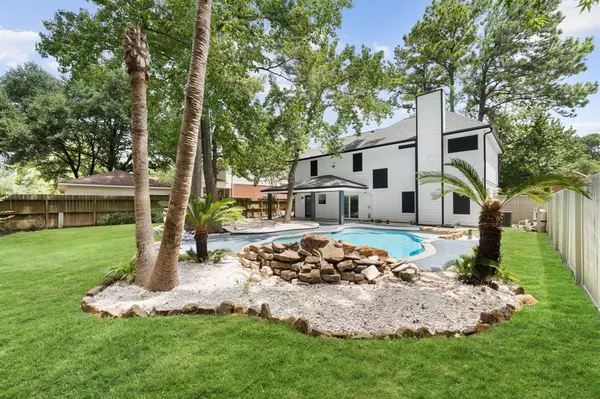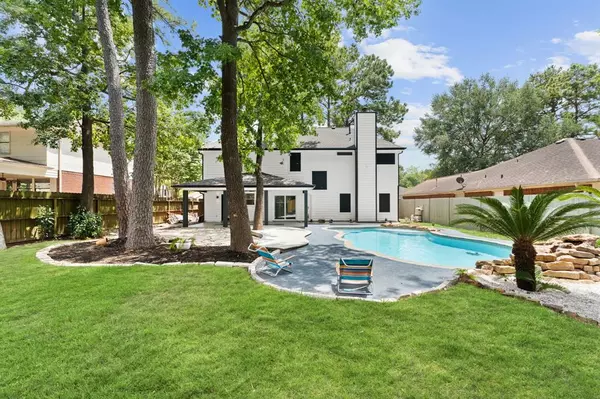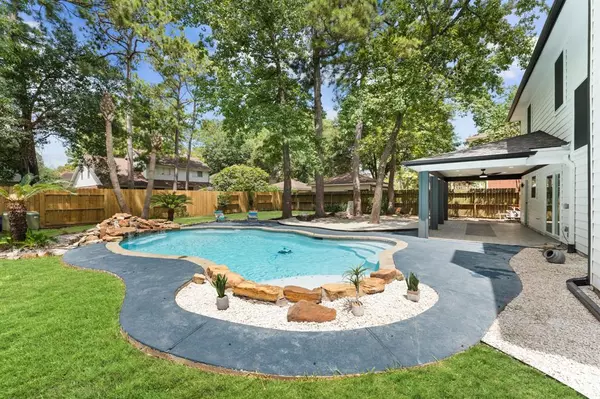$359,000
For more information regarding the value of a property, please contact us for a free consultation.
3 Beds
2.1 Baths
2,270 SqFt
SOLD DATE : 09/01/2023
Key Details
Property Type Single Family Home
Listing Status Sold
Purchase Type For Sale
Square Footage 2,270 sqft
Price per Sqft $158
Subdivision Timberwood Sec 04
MLS Listing ID 24984156
Sold Date 09/01/23
Style Traditional
Bedrooms 3
Full Baths 2
Half Baths 1
Year Built 1994
Annual Tax Amount $4,492
Tax Year 2022
Lot Size 7,020 Sqft
Acres 0.1612
Property Description
Beautifully remodeled, 2 story home with modern finishes in a great location! Dream kitchen island boasts a built in wine rack, quartz countertops, stone backsplash, tall cabinets, & NEW SS appliances. The home features a gorgeous staircase, beautiful open floor plan, tall ceramic chimney & high ceilings. Master bathroom features a New large chic walk-in tiled shower with built in bench. New lighted faucets, lighted mirrors, quartz countertops, glass frameless shower wall, & New large drop-in whirlpool jacuzzi tub with jets! Large walk-in closet with cabinets, countertops, & shelves. Living/dining area includes all NEW tile floors, chandeliers, light fixtures, & recessed lighting throughout! Major upgrades include NEW Roof, gutters, siding, updated AC system and paint. Outside find your private oasis featuring an island pool w/ color changing lights & waterfall, large covered patio & lush landscaping. Just minutes away from Bush Airport & Downtown Houston. Schedule your showing today!
Location
State TX
County Harris
Area Humble Area East
Rooms
Bedroom Description All Bedrooms Up,Primary Bed - 2nd Floor,Walk-In Closet
Other Rooms 1 Living Area, Breakfast Room, Den, Family Room, Formal Dining, Formal Living, Gameroom Up, Kitchen/Dining Combo, Living Area - 1st Floor, Utility Room in House
Master Bathroom Half Bath, Primary Bath: Double Sinks, Primary Bath: Jetted Tub, Primary Bath: Separate Shower, Secondary Bath(s): Double Sinks, Secondary Bath(s): Soaking Tub, Vanity Area
Kitchen Island w/o Cooktop, Kitchen open to Family Room, Pantry, Pots/Pans Drawers, Soft Closing Cabinets, Soft Closing Drawers
Interior
Interior Features Crown Molding, Drapes/Curtains/Window Cover, Fire/Smoke Alarm, High Ceiling
Heating Central Gas
Cooling Central Gas
Flooring Tile, Vinyl
Fireplaces Number 1
Fireplaces Type Gaslog Fireplace, Wood Burning Fireplace
Exterior
Exterior Feature Back Yard, Back Yard Fenced, Covered Patio/Deck, Patio/Deck
Parking Features Attached Garage
Garage Spaces 2.0
Pool In Ground
Roof Type Composition
Private Pool Yes
Building
Lot Description Subdivision Lot
Faces East
Story 2
Foundation Slab
Lot Size Range 0 Up To 1/4 Acre
Water Public Water
Structure Type Brick
New Construction No
Schools
Elementary Schools Jack M. Fields Sr Elementary School
Middle Schools Ross Sterling Middle School
High Schools Humble High School
School District 29 - Humble
Others
Senior Community No
Restrictions Deed Restrictions
Tax ID 114-568-028-0018
Energy Description Attic Fan,Attic Vents,Ceiling Fans,Solar Screens
Tax Rate 2.1878
Disclosures Sellers Disclosure
Special Listing Condition Sellers Disclosure
Read Less Info
Want to know what your home might be worth? Contact us for a FREE valuation!

Our team is ready to help you sell your home for the highest possible price ASAP

Bought with Texas Preferred Properties
GET MORE INFORMATION

Agent | License ID: 0636269

