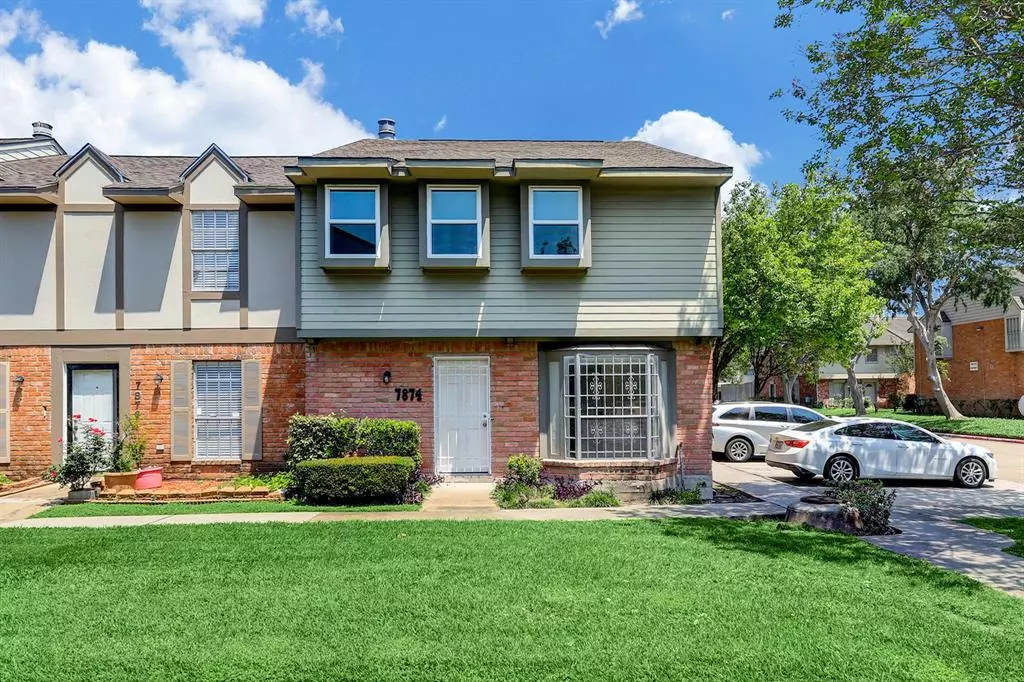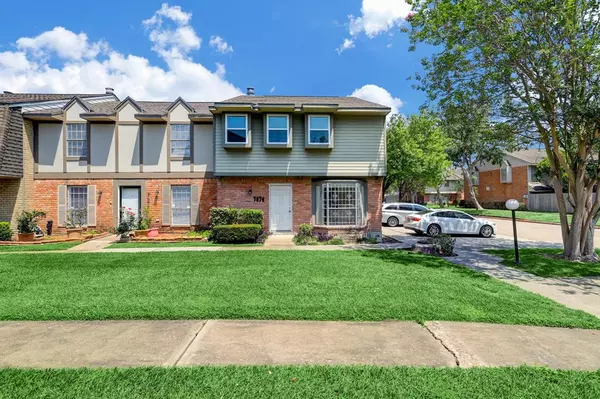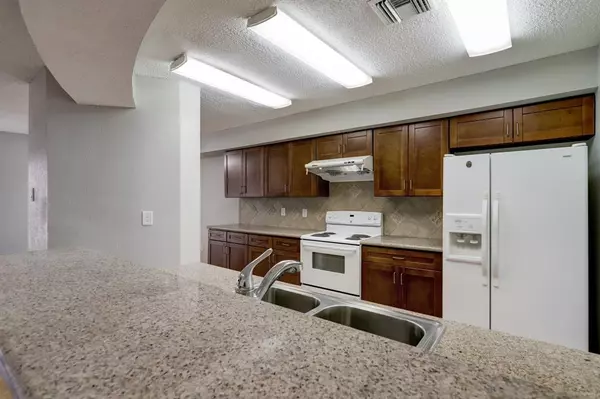$228,000
For more information regarding the value of a property, please contact us for a free consultation.
3 Beds
2.1 Baths
2,112 SqFt
SOLD DATE : 08/21/2023
Key Details
Property Type Townhouse
Sub Type Townhouse
Listing Status Sold
Purchase Type For Sale
Square Footage 2,112 sqft
Price per Sqft $103
Subdivision Westwood Village Sec 01
MLS Listing ID 61903869
Sold Date 08/21/23
Style Traditional
Bedrooms 3
Full Baths 2
Half Baths 1
HOA Fees $255/mo
Year Built 1977
Lot Size 1,516 Sqft
Property Description
Fabulous, beautifully renovated 3 Bedroom, 2 1/2 bath end unit townhome in quiet park-like community. Recent updates include RECENT ROOF, complete interior paint, new carpet, electrical box, and hot water heater. Large living spaces throughout with easy to maintain tile floors downstairs! Huge bar & kitchen great for entertaining! Fenced in large patio overlooked by large sliding glass door and windows from family room. Big windows throughout letting in lots of natural light! All upstairs windows replaced with modern double-pane ones! Gorgeous master suite with soaking bath & 2 walk-in closets. LOTS of closet space for plenty of storage, even storage closet outside! Secondary bedrooms are all good sized with LARGE walk-in closets as well! Serene complex with pool, tennis court. and park area! Just minutes to Beltway 8, Galleria, Hwy59/610. Hurry Won't last Long! All dim
Location
State TX
County Harris
Area Sharpstown Area
Rooms
Bedroom Description All Bedrooms Up,En-Suite Bath,Primary Bed - 2nd Floor,Walk-In Closet
Other Rooms Breakfast Room, Family Room, Formal Dining, Living Area - 1st Floor, Utility Room in House
Master Bathroom Primary Bath: Double Sinks, Primary Bath: Tub/Shower Combo, Secondary Bath(s): Tub/Shower Combo
Den/Bedroom Plus 3
Kitchen Breakfast Bar, Kitchen open to Family Room, Pantry
Interior
Interior Features Brick Walls, Fire/Smoke Alarm, Refrigerator Included
Heating Central Electric
Cooling Central Electric
Flooring Carpet, Tile
Fireplaces Number 1
Fireplaces Type Wood Burning Fireplace
Appliance Dryer Included, Electric Dryer Connection, Refrigerator, Washer Included
Dryer Utilities 1
Laundry Utility Rm in House
Exterior
Exterior Feature Area Tennis Courts, Front Green Space, Partially Fenced, Patio/Deck, Storage
Carport Spaces 2
Roof Type Composition
Street Surface Asphalt,Concrete,Curbs
Private Pool No
Building
Faces West
Story 2
Unit Location On Corner
Entry Level All Levels
Foundation Slab
Sewer Public Sewer
Water Public Water
Structure Type Brick,Cement Board,Wood
New Construction No
Schools
Elementary Schools Bush Elementary School (Alief)
Middle Schools Alief Middle School
High Schools Aisd Draw
School District 2 - Alief
Others
HOA Fee Include Exterior Building,Grounds,Recreational Facilities,Water and Sewer
Senior Community No
Tax ID 107-836-000-0039
Energy Description Ceiling Fans,Insulated/Low-E windows
Acceptable Financing Cash Sale, Conventional, FHA, VA
Disclosures Sellers Disclosure
Listing Terms Cash Sale, Conventional, FHA, VA
Financing Cash Sale,Conventional,FHA,VA
Special Listing Condition Sellers Disclosure
Read Less Info
Want to know what your home might be worth? Contact us for a FREE valuation!

Our team is ready to help you sell your home for the highest possible price ASAP

Bought with Berkshire Hathaway HomeServices Premier Properties
GET MORE INFORMATION

Agent | License ID: 0636269






