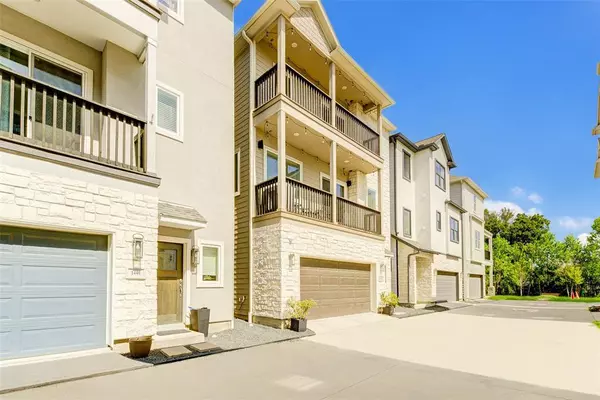$475,000
For more information regarding the value of a property, please contact us for a free consultation.
3 Beds
3.1 Baths
2,246 SqFt
SOLD DATE : 08/24/2023
Key Details
Property Type Single Family Home
Listing Status Sold
Purchase Type For Sale
Square Footage 2,246 sqft
Price per Sqft $211
Subdivision Park View/Oak Forest
MLS Listing ID 33680892
Sold Date 08/24/23
Style Contemporary/Modern
Bedrooms 3
Full Baths 3
Half Baths 1
HOA Fees $82/ann
HOA Y/N 1
Year Built 2020
Annual Tax Amount $6,778
Tax Year 2022
Lot Size 1,886 Sqft
Acres 0.0433
Property Description
A stunning modern three-story home located in the prestigious gated community of Parkview in the highly coveted Garden Oaks/Oak Forest area just outside of the Heights. Step into your new home with an open floor plan and abundant upgrades. The gourmet kitchen is adorned with beautiful cabinetry to the ceiling, premium stainless-steel appliances, and a striking quartz countertop with a waterfall island. The luxurious owner’s suite boasts a massive walk-in closet and enchanting spa-like master bath. An epoxy coated three car tandem garage with air conditioning is perfect for use as a home gym. The two balconies provide plenty of space for relaxation and barbecuing. Experience luxury living at its finest.
Location
State TX
County Harris
Area Oak Forest East Area
Rooms
Bedroom Description 1 Bedroom Down - Not Primary BR,1 Bedroom Up,Primary Bed - 3rd Floor,Walk-In Closet
Other Rooms Family Room, Living Area - 2nd Floor, Living/Dining Combo
Master Bathroom Half Bath
Kitchen Instant Hot Water, Island w/o Cooktop, Kitchen open to Family Room, Soft Closing Cabinets, Soft Closing Drawers, Under Cabinet Lighting, Walk-in Pantry
Interior
Interior Features Alarm System - Owned, Balcony, Drapes/Curtains/Window Cover, Dryer Included, Fire/Smoke Alarm, High Ceiling, Washer Included, Wired for Sound
Heating Central Gas
Cooling Central Electric
Flooring Carpet, Tile, Vinyl Plank
Exterior
Exterior Feature Back Yard Fenced, Balcony, Fully Fenced
Parking Features Attached Garage
Garage Spaces 3.0
Garage Description Auto Garage Door Opener
Roof Type Composition
Street Surface Concrete
Accessibility Automatic Gate
Private Pool No
Building
Lot Description Subdivision Lot
Faces East
Story 3
Foundation Slab
Lot Size Range 0 Up To 1/4 Acre
Builder Name Luminous Homes
Sewer Public Sewer
Water Public Water
Structure Type Cement Board,Stone
New Construction No
Schools
Elementary Schools Garden Oaks Elementary School
Middle Schools Black Middle School
High Schools Waltrip High School
School District 27 - Houston
Others
HOA Fee Include Grounds,Limited Access Gates
Senior Community No
Restrictions Unknown
Tax ID 139-444-001-0018
Ownership Full Ownership
Energy Description Attic Vents,Ceiling Fans,Digital Program Thermostat,Energy Star Appliances,Energy Star/CFL/LED Lights,Energy Star/Reflective Roof,High-Efficiency HVAC,Insulated Doors,Insulated/Low-E windows,Insulation - Blown Fiberglass,Radiant Attic Barrier,Tankless/On-Demand H2O Heater
Acceptable Financing Cash Sale, Conventional
Tax Rate 2.2019
Disclosures Exclusions
Listing Terms Cash Sale, Conventional
Financing Cash Sale,Conventional
Special Listing Condition Exclusions
Read Less Info
Want to know what your home might be worth? Contact us for a FREE valuation!

Our team is ready to help you sell your home for the highest possible price ASAP

Bought with RD Realty Group
GET MORE INFORMATION

Agent | License ID: 0636269






