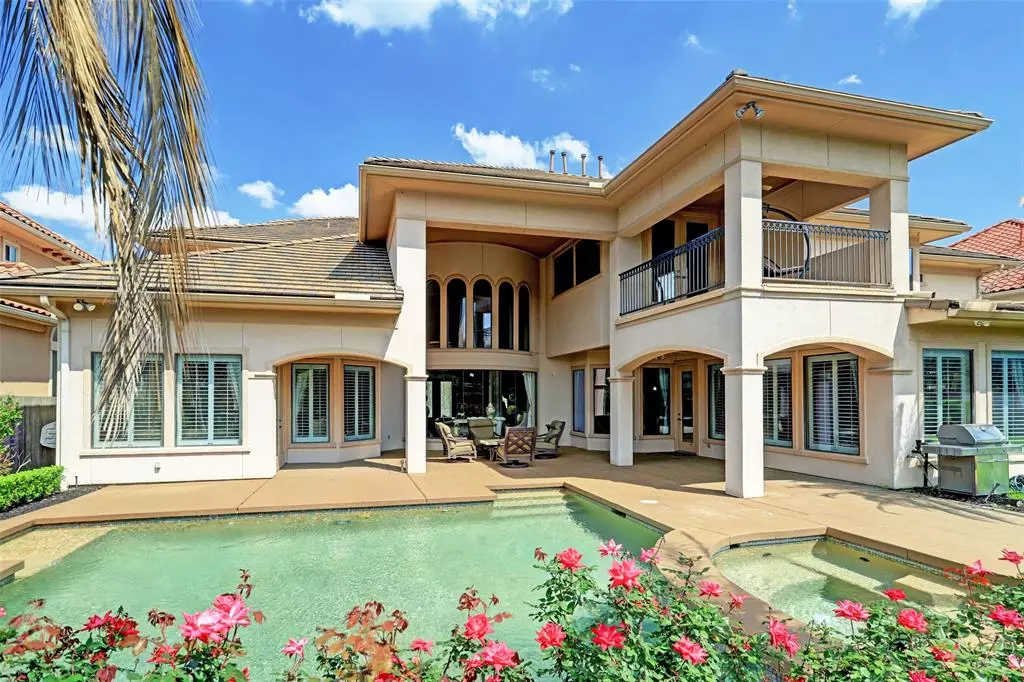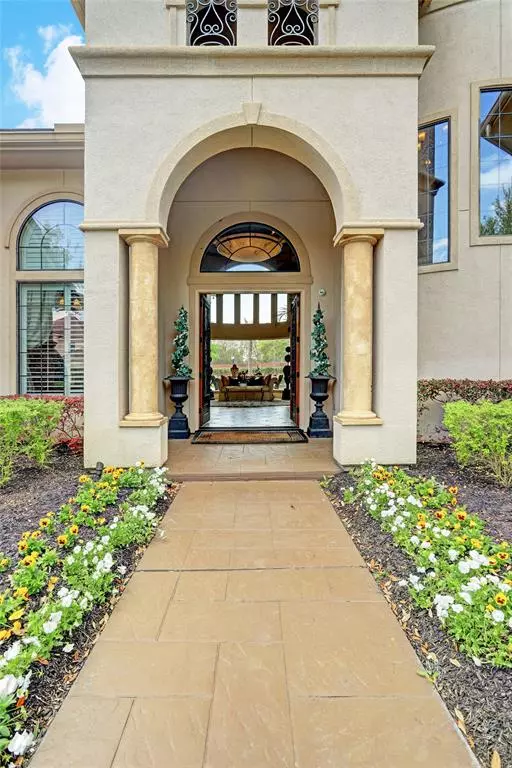$1,250,000
For more information regarding the value of a property, please contact us for a free consultation.
5 Beds
4.1 Baths
5,469 SqFt
SOLD DATE : 08/17/2023
Key Details
Property Type Single Family Home
Listing Status Sold
Purchase Type For Sale
Square Footage 5,469 sqft
Price per Sqft $208
Subdivision Water Cove Riverstone
MLS Listing ID 87388916
Sold Date 08/17/23
Style Traditional
Bedrooms 5
Full Baths 4
Half Baths 1
HOA Fees $100/ann
HOA Y/N 1
Year Built 2008
Lot Size 0.295 Acres
Property Description
READY TO MOVE IN - ALL FURNITURE INCLUDED
DISCOVER LUXURY LIVING AT ITS FINEST IN THE COVETED GATED SUBDIVISION OF RIVERSTONE! THIS STUNNING PROPERTY BOASTS 2 SPACIOUS BEDROOMS ON THE LOWER LEVEL, 3 ADDITIONAL BEDROOMS UPSTAIRS, AND A GRAND ENTRANCE WITH BEAUTIFUL FOYERS AND HIGH CEILINGS. ENJOY 4 FULL BATHS AND 1 HALF BATH. THE HOME FEATURES MANY HIGH END APPLIANCES, GRANITE COUNTERTOPS, AN ELEGANT STUDY, LUXURY MASTER SUITE OVERLOOKING THE POOL, STUCCO ELEVATION, CIRCLE DRIVE, A DOUBLE DOOR THAT LEADS TO A WORLD OF LUXURY WITH SOARING CEILINGS, CUSTOM PAINT, A HEATED SALT WATER POOL PERFECT FOR RELAXATION AND ENTERTAINING. STAY COMFORTABLE WITH A FRESH A/C UNIT. DON'T MISS OUT ON THIS INCREDIBLE OPPORTUNITY TO MAKE THIS MAGNIFICENT PROPERTY YOUR FOREVER HOME!
Location
State TX
County Fort Bend
Community Riverstone
Area Missouri City Area
Rooms
Bedroom Description 2 Bedrooms Down
Other Rooms Breakfast Room, Den, Family Room, Formal Dining, Formal Living, Gameroom Up, Home Office/Study, Kitchen/Dining Combo, Living Area - 1st Floor, Living Area - 2nd Floor, Living/Dining Combo, Media
Master Bathroom Half Bath, Hollywood Bath, Primary Bath: Double Sinks, Primary Bath: Jetted Tub, Primary Bath: Separate Shower, Secondary Bath(s): Separate Shower, Secondary Bath(s): Soaking Tub, Secondary Bath(s): Tub/Shower Combo, Vanity Area
Den/Bedroom Plus 5
Kitchen Breakfast Bar, Kitchen open to Family Room, Pantry, Pots/Pans Drawers, Under Cabinet Lighting, Walk-in Pantry
Interior
Interior Features 2 Staircases, Alarm System - Owned, Crown Molding, Drapes/Curtains/Window Cover, Fire/Smoke Alarm, Formal Entry/Foyer, High Ceiling, Prewired for Alarm System, Refrigerator Included, Spa/Hot Tub
Heating Central Electric
Cooling Central Electric
Flooring Carpet, Tile, Wood
Fireplaces Number 2
Fireplaces Type Gaslog Fireplace
Exterior
Exterior Feature Back Yard Fenced, Balcony, Covered Patio/Deck, Patio/Deck, Spa/Hot Tub, Sprinkler System
Parking Features Attached Garage
Garage Spaces 3.0
Pool In Ground
Waterfront Description Lake View
Roof Type Tile
Street Surface Concrete
Private Pool Yes
Building
Lot Description Water View
Story 2
Foundation Other
Lot Size Range 1/4 Up to 1/2 Acre
Builder Name Westport Builder
Water Water District
Structure Type Brick,Stucco
New Construction No
Schools
Elementary Schools Austin Parkway Elementary School
Middle Schools First Colony Middle School
High Schools Elkins High School
School District 19 - Fort Bend
Others
HOA Fee Include Clubhouse,Limited Access Gates
Senior Community No
Restrictions Deed Restrictions
Tax ID 8955-02-001-0090-907
Energy Description Ceiling Fans
Acceptable Financing Cash Sale, Conventional
Disclosures Mud
Listing Terms Cash Sale, Conventional
Financing Cash Sale,Conventional
Special Listing Condition Mud
Read Less Info
Want to know what your home might be worth? Contact us for a FREE valuation!

Our team is ready to help you sell your home for the highest possible price ASAP

Bought with RE/MAX Southwest
GET MORE INFORMATION

Agent | License ID: 0636269






