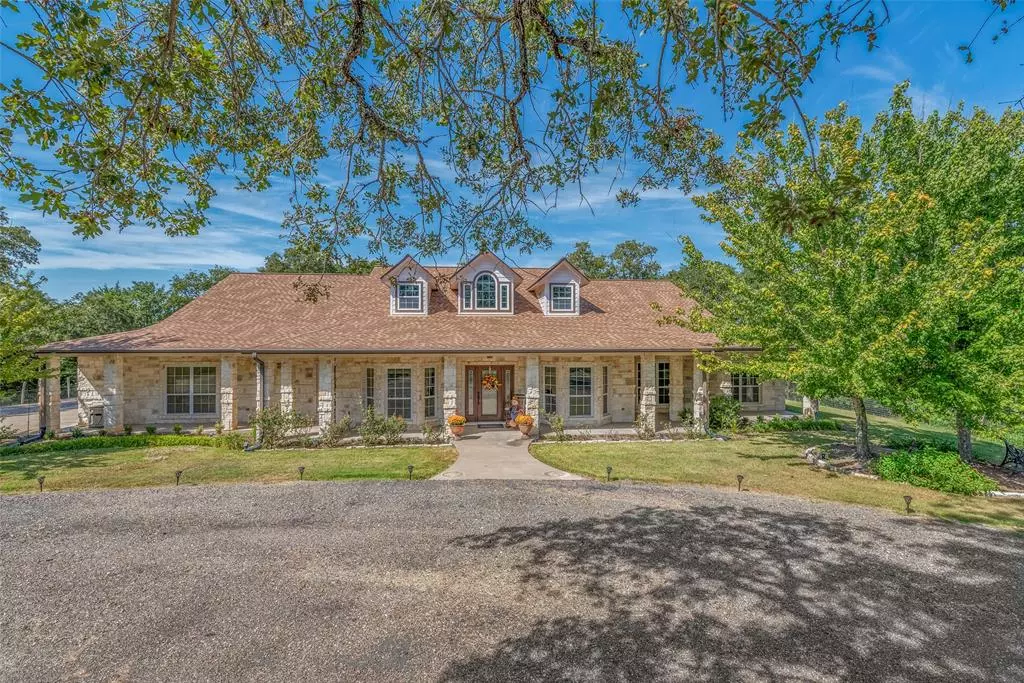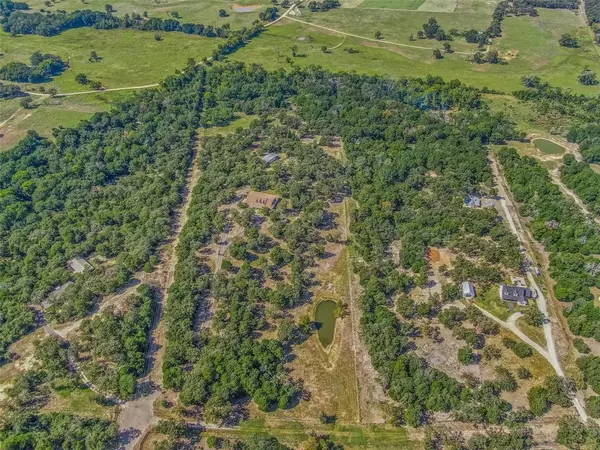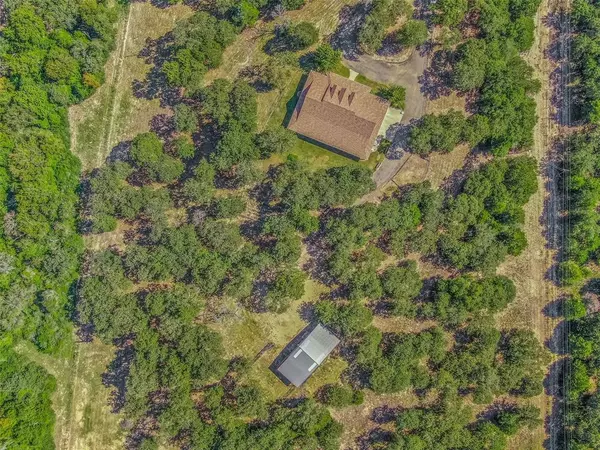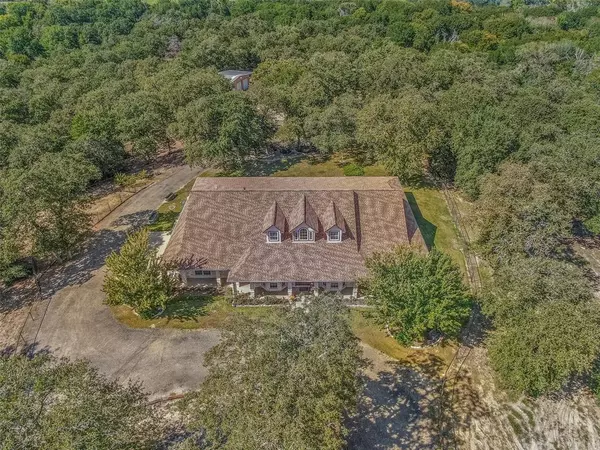$1,250,000
For more information regarding the value of a property, please contact us for a free consultation.
4 Beds
3 Baths
3,878 SqFt
SOLD DATE : 08/11/2023
Key Details
Property Type Single Family Home
Sub Type Free Standing
Listing Status Sold
Purchase Type For Sale
Square Footage 3,878 sqft
Price per Sqft $309
Subdivision White Tail Hills
MLS Listing ID 45107576
Sold Date 08/11/23
Style Ranch
Bedrooms 4
Full Baths 3
Year Built 2008
Annual Tax Amount $6,523
Tax Year 2022
Lot Size 22.050 Acres
Acres 22.05
Property Description
Nestled on 22+ fabulous fenced and cross-fenced acres with underground spring fed and seasonal pond is a custom 5 bedroom split floor plan home with 2 living areas, Chef’s dream Kitchen, 3 full bathrooms with attached 3 car garage, There is definite pride in ownership with hand scraped hardwood floors, granite counters, double oven and gas cook-top are just some of the features. Also included is a large shop barn with overhangs, one might serve as loafing area on the coral side, fenced for horses. This property is nature's calling with dear and wildlife viewed from either the large front or large back porch of home. Must See Awesome Panoramic area views as home sits on a hill overlooking lush treed pastures. This truly is country's finest living for seclusion, privacy and activities - only 40 minutes from Bryan-College Station and Texas A&M!
Location
State TX
County Burleson
Rooms
Bedroom Description All Bedrooms Down,En-Suite Bath,Primary Bed - 1st Floor,Walk-In Closet
Other Rooms Breakfast Room, Family Room, Formal Dining, Formal Living, Gameroom Down, Home Office/Study, Kitchen/Dining Combo, Living Area - 1st Floor, Utility Room in House
Master Bathroom Primary Bath: Double Sinks, Primary Bath: Jetted Tub, Primary Bath: Separate Shower, Secondary Bath(s): Double Sinks, Secondary Bath(s): Separate Shower, Secondary Bath(s): Shower Only, Secondary Bath(s): Tub/Shower Combo
Kitchen Breakfast Bar, Island w/o Cooktop, Kitchen open to Family Room, Pantry, Pot Filler, Pots/Pans Drawers, Under Cabinet Lighting
Interior
Interior Features Alarm System - Owned, Crown Molding, Drapes/Curtains/Window Cover, Fire/Smoke Alarm, High Ceiling, Wet Bar
Heating Propane, Zoned
Cooling Central Electric, Zoned
Flooring Carpet, Tile, Wood
Fireplaces Number 1
Fireplaces Type Gaslog Fireplace
Exterior
Parking Features Attached Garage, Oversized Garage
Garage Spaces 3.0
Garage Description Auto Garage Door Opener, Circle Driveway
Waterfront Description Pond
Improvements Barn,Cross Fenced,Fenced,Pastures
Accessibility Automatic Gate, Driveway Gate
Private Pool No
Building
Lot Description Cleared, Water View, Wooded
Story 1
Foundation Slab
Lot Size Range 20 Up to 50 Acres
Sewer Other Water/Sewer, Septic Tank
Water Other Water/Sewer
New Construction No
Schools
Elementary Schools Caldwell Elementary School (Caldwell)
Middle Schools Caldwell Middle School
High Schools Caldwell High School
School District 209 - Caldwell
Others
Senior Community No
Restrictions No Restrictions
Tax ID 40422
Energy Description Ceiling Fans,Digital Program Thermostat,Generator,High-Efficiency HVAC,Insulated/Low-E windows,Tankless/On-Demand H2O Heater
Acceptable Financing Cash Sale, Conventional
Tax Rate 1.6823
Disclosures Sellers Disclosure, Special Addendum
Listing Terms Cash Sale, Conventional
Financing Cash Sale,Conventional
Special Listing Condition Sellers Disclosure, Special Addendum
Read Less Info
Want to know what your home might be worth? Contact us for a FREE valuation!

Our team is ready to help you sell your home for the highest possible price ASAP

Bought with Non-MLS
GET MORE INFORMATION

Agent | License ID: 0636269






