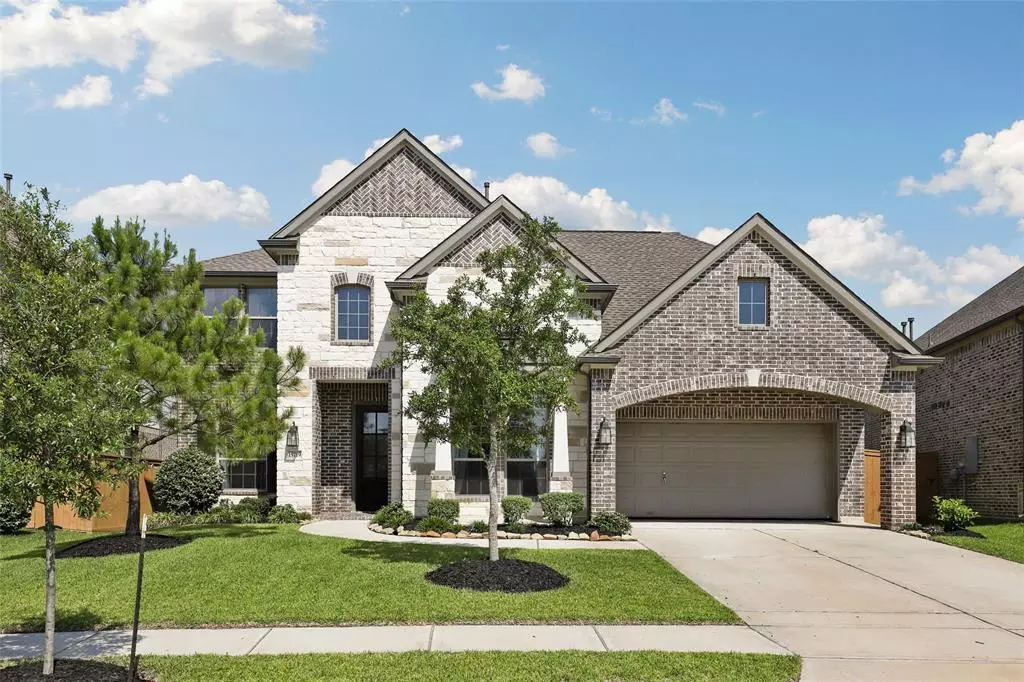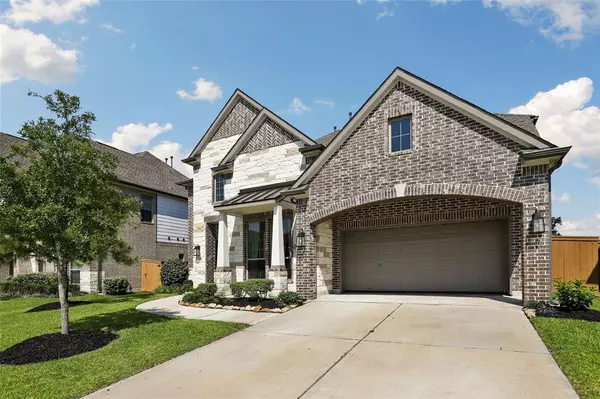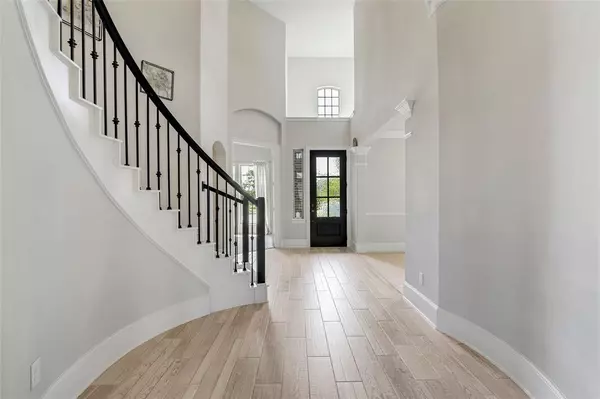$553,000
For more information regarding the value of a property, please contact us for a free consultation.
4 Beds
3.1 Baths
3,325 SqFt
SOLD DATE : 08/10/2023
Key Details
Property Type Single Family Home
Listing Status Sold
Purchase Type For Sale
Square Footage 3,325 sqft
Price per Sqft $163
Subdivision Balmoral Sec 4
MLS Listing ID 15793067
Sold Date 08/10/23
Style Traditional
Bedrooms 4
Full Baths 3
Half Baths 1
HOA Fees $62/ann
HOA Y/N 1
Year Built 2020
Annual Tax Amount $17,374
Tax Year 2022
Lot Size 8,203 Sqft
Acres 0.1883
Property Description
Beautiful Westin home in the master-planned community of Balmoral! Step inside to a gorgeous rotunda with a stunning staircase. Home office with french doors and formal dining room close by. Spacious and open-concept living room has loads of natural light from dramatic 2-story windows. Fall in love with the dreamy kitchen featuring a spacious island with seating, SS appliances, granite counters, unique tile backsplash, and a breakfast room with backyard views. Retreat to the downstairs primary bedroom with a custom tiled en-suite bath with dual vanities, large tub, separate walk-in shower, and extra-large walk-in closet! Upstairs, entertain with ease in the media room or separate game room! Three more spacious bedrooms share a full bath. Don't miss the fully fenced pool size backyard with a large covered patio. Enjoy all the amenities of Balmoral including Crystal Clear Lagoon with a sand beach, clubhouse, splash pad, playground, fire pit, walking trails, and more!
Location
State TX
County Harris
Community Balmoral
Area Summerwood/Lakeshore
Rooms
Bedroom Description All Bedrooms Down,Primary Bed - 1st Floor
Other Rooms 1 Living Area, Den, Home Office/Study, Kitchen/Dining Combo, Living Area - 1st Floor, Utility Room in House
Master Bathroom Half Bath
Kitchen Island w/o Cooktop
Interior
Interior Features Alarm System - Owned, Fire/Smoke Alarm, High Ceiling
Heating Central Gas
Cooling Central Electric
Flooring Carpet, Tile
Fireplaces Number 1
Fireplaces Type Gas Connections
Exterior
Exterior Feature Back Yard Fenced, Covered Patio/Deck
Parking Features Attached Garage
Garage Spaces 2.0
Garage Description Auto Garage Door Opener, Double-Wide Driveway
Roof Type Composition
Street Surface Asphalt
Accessibility Manned Gate
Private Pool No
Building
Lot Description Subdivision Lot
Story 2
Foundation Slab
Lot Size Range 0 Up To 1/4 Acre
Builder Name Westin
Sewer Public Sewer
Water Public Water
Structure Type Brick,Stone
New Construction No
Schools
Elementary Schools Centennial Elementary School (Humble)
Middle Schools Autumn Ridge Middle School
High Schools Summer Creek High School
School District 29 - Humble
Others
Senior Community No
Restrictions Deed Restrictions
Tax ID 140-189-001-0070
Energy Description Attic Fan,Ceiling Fans,Digital Program Thermostat,Energy Star Appliances,Energy Star/CFL/LED Lights,HVAC>13 SEER,Insulated/Low-E windows,Insulation - Batt,Insulation - Blown Fiberglass,Radiant Attic Barrier
Acceptable Financing Cash Sale, Conventional, FHA, VA
Tax Rate 3.4557
Disclosures Sellers Disclosure
Listing Terms Cash Sale, Conventional, FHA, VA
Financing Cash Sale,Conventional,FHA,VA
Special Listing Condition Sellers Disclosure
Read Less Info
Want to know what your home might be worth? Contact us for a FREE valuation!

Our team is ready to help you sell your home for the highest possible price ASAP

Bought with RE/MAX RESULTS
GET MORE INFORMATION

Agent | License ID: 0636269






