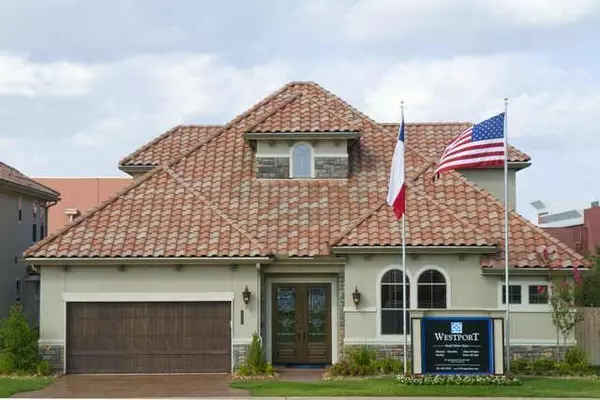$549,990
For more information regarding the value of a property, please contact us for a free consultation.
3 Beds
3.1 Baths
3,401 SqFt
SOLD DATE : 08/10/2023
Key Details
Property Type Single Family Home
Listing Status Sold
Purchase Type For Sale
Square Footage 3,401 sqft
Price per Sqft $170
Subdivision Manors At Riverstone Sec 1
MLS Listing ID 41144620
Sold Date 08/10/23
Style Mediterranean
Bedrooms 3
Full Baths 3
Half Baths 1
HOA Fees $55/ann
HOA Y/N 1
Year Built 2008
Annual Tax Amount $14,301
Tax Year 2022
Lot Size 7,321 Sqft
Acres 0.1681
Property Description
Gorgeous former model home in an exclusive gated community. This Mediterranean-style home built by Westport features a formal dining, family, study/office, breakfast, and game room. TILE ROOF, Stucco elevation, and Double Front Doors, with shutters adorning windows. Beautiful arches with recessed can lights add to its charm. The study offers a built-in desk and large bookshelves. The first floor showcases hardwood/tile flooring and large 5" baseboards, along with a wrought iron stairway and hardwood stairs. Master bedroom downstairs, its private ensuite includes double vanities, a shower, a tub, and walk-in closets. Additionally, a guest bedroom on the first floor with a private bathroom. Enjoy the game room and a bedroom with a full bathroom Upstairs. The kitchen boasts granite countertops and a gourmet island with upgraded SS appliances, six-burner cooktop, high-end hood. Upgraded garage floor and door. Sprinkler system, covered patio, NO backyard neighbors. Great LOCATION!
Location
State TX
County Fort Bend
Community Riverstone
Area Missouri City Area
Rooms
Bedroom Description 2 Bedrooms Down,Primary Bed - 1st Floor,Walk-In Closet
Other Rooms Breakfast Room, Family Room, Formal Dining, Gameroom Up, Home Office/Study, Living Area - 1st Floor, Loft, Utility Room in House
Master Bathroom Half Bath, Primary Bath: Double Sinks, Primary Bath: Shower Only, Primary Bath: Tub/Shower Combo, Secondary Bath(s): Shower Only
Kitchen Island w/o Cooktop, Kitchen open to Family Room, Pantry, Under Cabinet Lighting
Interior
Interior Features Alarm System - Owned, Crown Molding, Fire/Smoke Alarm
Heating Central Gas
Cooling Central Electric
Flooring Carpet, Slate, Tile
Fireplaces Number 1
Fireplaces Type Gaslog Fireplace
Exterior
Exterior Feature Back Yard, Back Yard Fenced, Covered Patio/Deck, Fully Fenced
Parking Features Attached Garage
Garage Spaces 2.0
Garage Description Auto Garage Door Opener
Roof Type Tile
Street Surface Concrete
Accessibility Automatic Gate
Private Pool No
Building
Lot Description Corner, Subdivision Lot
Story 2
Foundation Slab
Lot Size Range 0 Up To 1/4 Acre
Builder Name Westport
Sewer Public Sewer
Water Public Water
Structure Type Stucco
New Construction No
Schools
Elementary Schools Austin Parkway Elementary School
Middle Schools First Colony Middle School
High Schools Elkins High School
School District 19 - Fort Bend
Others
HOA Fee Include Clubhouse,Grounds,Limited Access Gates,Recreational Facilities
Senior Community No
Restrictions Deed Restrictions
Tax ID 4888-01-003-0010-907
Energy Description Ceiling Fans,Energy Star/CFL/LED Lights,Radiant Attic Barrier
Acceptable Financing Cash Sale, Conventional, FHA, VA
Tax Rate 2.6251
Disclosures Sellers Disclosure
Listing Terms Cash Sale, Conventional, FHA, VA
Financing Cash Sale,Conventional,FHA,VA
Special Listing Condition Sellers Disclosure
Read Less Info
Want to know what your home might be worth? Contact us for a FREE valuation!

Our team is ready to help you sell your home for the highest possible price ASAP

Bought with W Realty & Investment Group
GET MORE INFORMATION

Agent | License ID: 0636269






