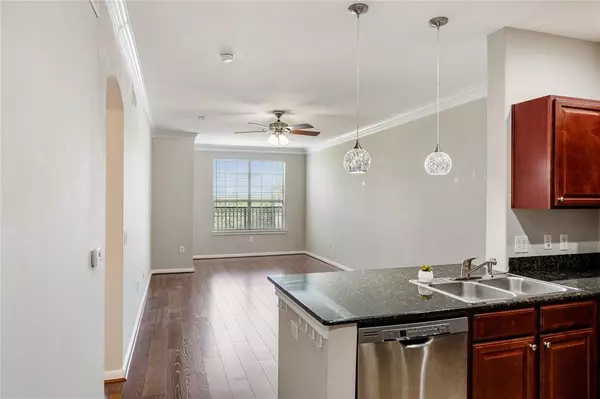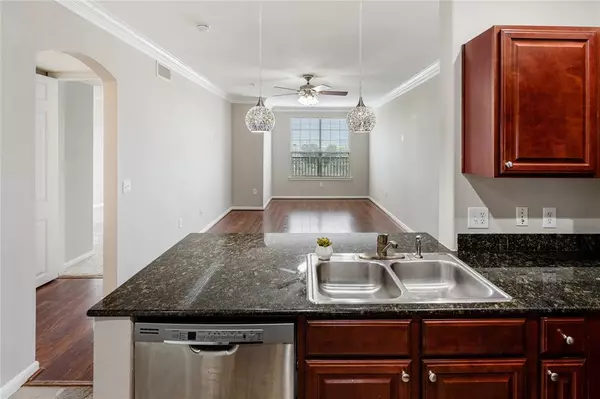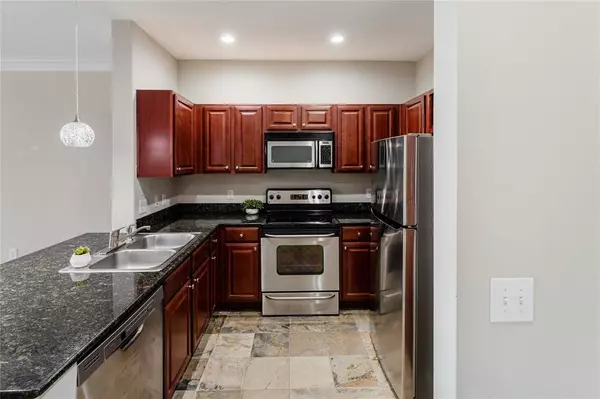$210,000
For more information regarding the value of a property, please contact us for a free consultation.
1 Bed
1 Bath
838 SqFt
SOLD DATE : 07/28/2023
Key Details
Property Type Condo
Listing Status Sold
Purchase Type For Sale
Square Footage 838 sqft
Price per Sqft $244
Subdivision 7575 Kirby
MLS Listing ID 98919829
Sold Date 07/28/23
Bedrooms 1
Full Baths 1
HOA Fees $324/mo
Year Built 2003
Annual Tax Amount $3,406
Tax Year 2022
Property Description
Super clean 1-bedroom TOP FLOOR unit with great view and NEW carpet! This unit is bright with an open layout, laminate flooring through the living spaces with neutral tile in the bathroom and kitchen, neutral paint and the REFRIGERATOR, WASHER and DRYER STAY! The sleek granite countertops in the kitchen are complemented by stainless appliances and rich wood cabinetry, and a desk nook and private laundry closet add to the appeal! 7575 Kirby is a Mediterranean style condominium comprised of elegant residences in a four story stucco structure under a Spanish tile roof. Enjoy close proximity to the Texas Medical Center, Rice University, U of H and the Museum District. The building offers air-conditioned hallways, gated covered parking, bike racks, on-site fitness center, community pool, lounge area, a club room & trash rooms for ease of trash disposal. Bayou bike and running trails nearby! This unit is perfect for Med students, access to Med Center, The Galleria or Upper Kirby/Downtown!
Location
State TX
County Harris
Area Rice/Museum District
Building/Complex Name 7575 KIRBY
Rooms
Bedroom Description Walk-In Closet
Other Rooms 1 Living Area, Kitchen/Dining Combo, Utility Room in House
Master Bathroom No Primary
Kitchen Breakfast Bar, Kitchen open to Family Room, Pantry
Interior
Interior Features Drapes/Curtains/Window Cover, Fire/Smoke Alarm, Refrigerator Included
Heating Central Electric
Cooling Central Electric
Flooring Carpet, Laminate, Tile
Appliance Dryer Included, Electric Dryer Connection, Refrigerator, Washer Included
Dryer Utilities 1
Exterior
View North
Street Surface Concrete,Curbs,Gutters
Total Parking Spaces 1
Private Pool No
Building
New Construction No
Schools
Elementary Schools Roberts Elementary School (Houston)
Middle Schools Pershing Middle School
High Schools Lamar High School (Houston)
School District 27 - Houston
Others
HOA Fee Include Building & Grounds,Cable TV,Insurance Common Area,Limited Access,Recreational Facilities,Trash Removal,Water and Sewer
Senior Community No
Tax ID 126-088-000-0173
Ownership Full Ownership
Energy Description Ceiling Fans,Digital Program Thermostat
Acceptable Financing Cash Sale, Conventional, FHA, VA
Tax Rate 2.2019
Disclosures Sellers Disclosure
Listing Terms Cash Sale, Conventional, FHA, VA
Financing Cash Sale,Conventional,FHA,VA
Special Listing Condition Sellers Disclosure
Read Less Info
Want to know what your home might be worth? Contact us for a FREE valuation!

Our team is ready to help you sell your home for the highest possible price ASAP

Bought with Texas Signature Realty
GET MORE INFORMATION

Agent | License ID: 0636269






