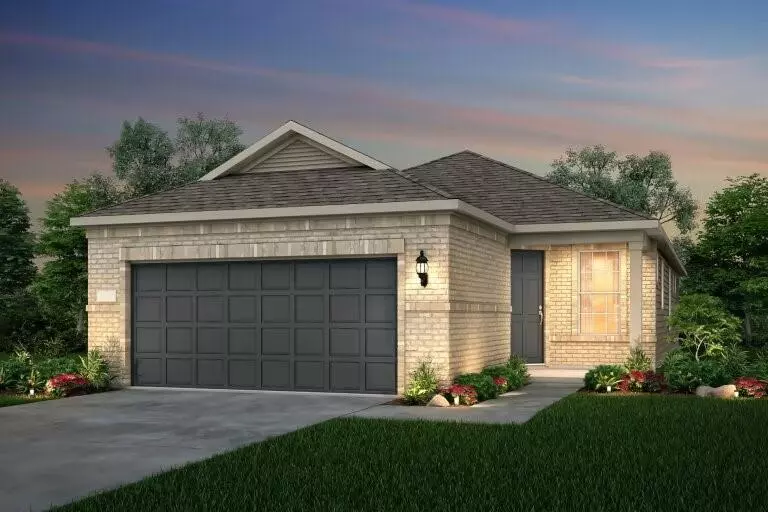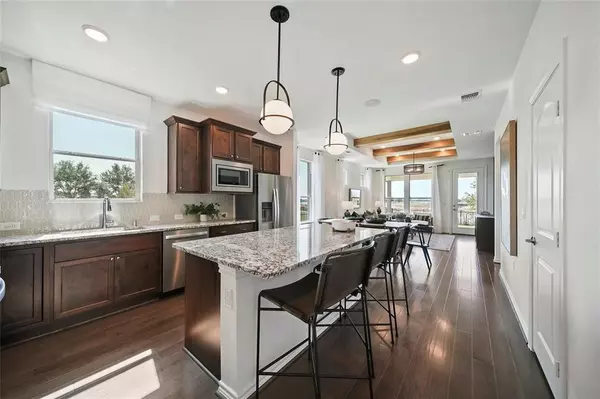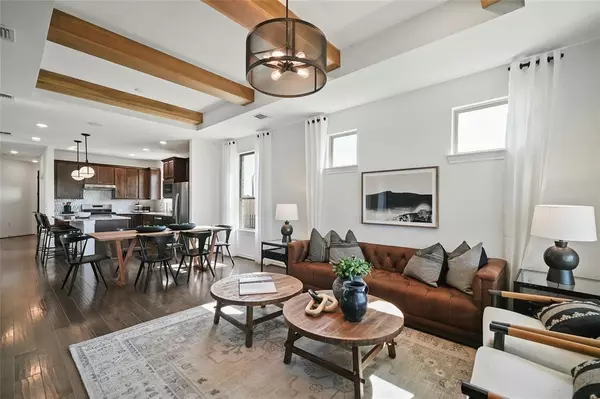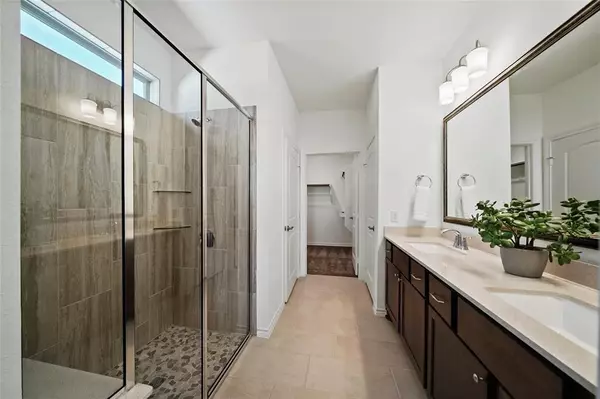$339,500
For more information regarding the value of a property, please contact us for a free consultation.
2 Beds
2 Baths
1,345 SqFt
SOLD DATE : 07/28/2023
Key Details
Property Type Single Family Home
Listing Status Sold
Purchase Type For Sale
Square Footage 1,345 sqft
Price per Sqft $236
Subdivision Del Webb - Fulshear
MLS Listing ID 86443619
Sold Date 07/28/23
Style Traditional
Bedrooms 2
Full Baths 2
HOA Fees $216/ann
HOA Y/N 1
Year Built 2023
Property Description
Ready for a June move-in! Located on a private homesite, the Contour floor plan by Del Webb is known for its formal entry, stunning kitchen, flex space & spacious covered patio. The kitchen features a large kitchen island, white cabinets & beautiful quartz countertops. The kitchen opens to a large dining and living area, making this home perfect for entertaining. Easy to care for luxury planked vinyl throughout the home. And when it’s time to wind down, the spacious owner’s suite with a large walk-in closet offers maximum comfort. Del Webb Fulshear offers an incredible 55+ lifestyle. A 16,000+ sqft amenity building will complete later this year featuring an indoor & outdoor pool; fitness center; gathering spaces; full-time lifestyle director and much more. Love where you live!
Location
State TX
County Fort Bend
Area Fulshear/South Brookshire/Simonton
Rooms
Bedroom Description Primary Bed - 1st Floor
Master Bathroom Primary Bath: Double Sinks, Primary Bath: Shower Only, Secondary Bath(s): Tub/Shower Combo
Kitchen Breakfast Bar, Island w/o Cooktop
Interior
Interior Features Crown Molding, Fire/Smoke Alarm
Heating Central Gas
Cooling Central Electric
Flooring Vinyl Plank
Exterior
Exterior Feature Covered Patio/Deck, Sprinkler System
Parking Features Attached Garage
Garage Spaces 2.0
Roof Type Composition
Street Surface Concrete,Curbs,Gutters
Private Pool No
Building
Lot Description Subdivision Lot
Faces South
Story 1
Foundation Slab
Lot Size Range 0 Up To 1/4 Acre
Builder Name Del Webb
Sewer Public Sewer
Water Public Water, Water District
Structure Type Brick,Cement Board
New Construction Yes
Schools
Elementary Schools Morgan Elementary School
Middle Schools Roberts/Leaman Junior High School
High Schools Fulshear High School
School District 33 - Lamar Consolidated
Others
Senior Community No
Restrictions Deed Restrictions
Tax ID NA
Acceptable Financing Cash Sale, Conventional, FHA, VA
Tax Rate 3.29
Disclosures No Disclosures
Listing Terms Cash Sale, Conventional, FHA, VA
Financing Cash Sale,Conventional,FHA,VA
Special Listing Condition No Disclosures
Read Less Info
Want to know what your home might be worth? Contact us for a FREE valuation!

Our team is ready to help you sell your home for the highest possible price ASAP

Bought with Tricia Turner Properties
GET MORE INFORMATION

Agent | License ID: 0636269






