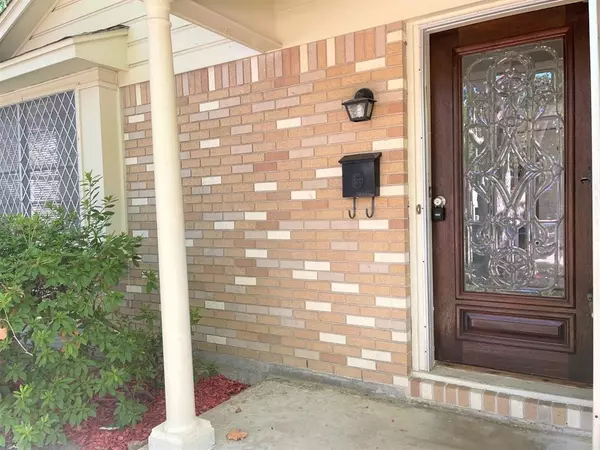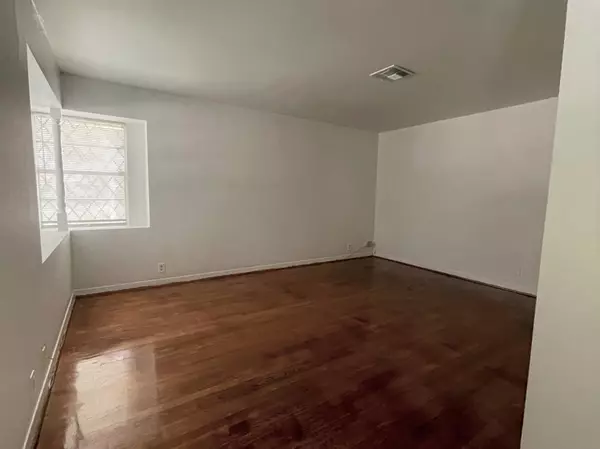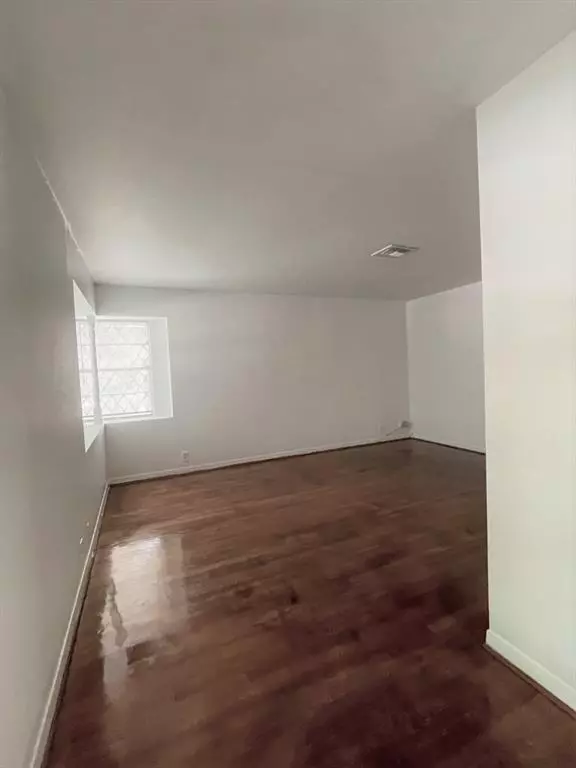$305,000
For more information regarding the value of a property, please contact us for a free consultation.
3 Beds
2.1 Baths
1,708 SqFt
SOLD DATE : 07/26/2023
Key Details
Property Type Single Family Home
Listing Status Sold
Purchase Type For Sale
Square Footage 1,708 sqft
Price per Sqft $169
Subdivision Mangum Manor Sec 02 R/P
MLS Listing ID 11477759
Sold Date 07/26/23
Style Ranch
Bedrooms 3
Full Baths 2
Half Baths 1
Year Built 1959
Annual Tax Amount $6,274
Tax Year 2022
Lot Size 6,600 Sqft
Acres 0.1515
Property Description
Home has charming Mid-century Flare w/hints of vintage craftmanship in highly desirable neighborhood!situated in a cul-de-sac-quiet street w/large mature trees.Inside you find a nice sized lvng space w/wood floors.Walk into the entry&find a coat closet for extra storage&into the kitchen/dining area where one wall has built-ins.A sliding glass door allows lots of natural light&opens out to a brick patio/large fenced bckyrd.Imagine all the possibilities w/this blank slate &at this price,you can make the interior your own!The kitchen is very functional with a small breakfast bar, refrigerator,cooktop and wall oven,+dishwasher!The bedrooms are very spacious.hallway bath has vintage 1950's tile in great condition which flows to the half bath w/the classic vintage tile color of the 1950's.The 2 bathrooms are separated w/a pocket door or can be left open for easy access.At some point the owner added a primary en suite bath w/walk in shower&soaker tub,long vanity&huge walk in 2 part closet.
Location
State TX
County Harris
Area Oak Forest West Area
Rooms
Bedroom Description All Bedrooms Down
Master Bathroom Primary Bath: Separate Shower, Primary Bath: Soaking Tub
Kitchen Breakfast Bar
Interior
Interior Features Refrigerator Included
Heating Central Gas
Cooling Central Electric
Flooring Carpet, Tile, Vinyl, Wood
Exterior
Exterior Feature Back Yard Fenced, Fully Fenced
Parking Features Attached/Detached Garage
Garage Spaces 2.0
Garage Description Auto Garage Door Opener
Roof Type Composition
Private Pool No
Building
Lot Description Subdivision Lot
Story 1
Foundation Slab
Lot Size Range 0 Up To 1/4 Acre
Sewer Public Sewer
Structure Type Brick,Wood
New Construction No
Schools
Elementary Schools Wainwright Elementary School
Middle Schools Clifton Middle School (Houston)
High Schools Scarborough High School
School District 27 - Houston
Others
Senior Community No
Restrictions Unknown
Tax ID 086-132-000-0013
Energy Description Ceiling Fans,Digital Program Thermostat
Acceptable Financing Cash Sale, Conventional, FHA, VA
Tax Rate 2.2019
Disclosures Sellers Disclosure
Listing Terms Cash Sale, Conventional, FHA, VA
Financing Cash Sale,Conventional,FHA,VA
Special Listing Condition Sellers Disclosure
Read Less Info
Want to know what your home might be worth? Contact us for a FREE valuation!

Our team is ready to help you sell your home for the highest possible price ASAP

Bought with Chodrow Realty Advisors
GET MORE INFORMATION

Agent | License ID: 0636269






