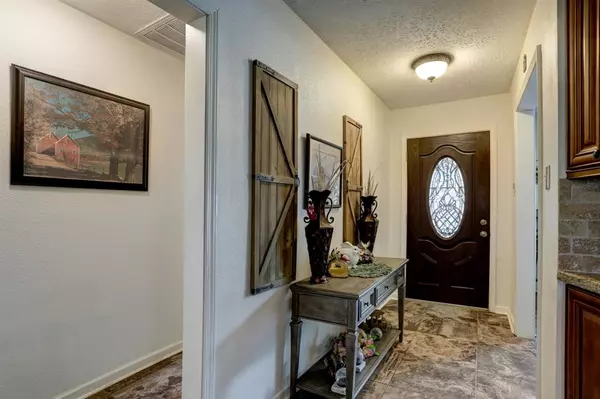$299,900
For more information regarding the value of a property, please contact us for a free consultation.
3 Beds
2 Baths
1,564 SqFt
SOLD DATE : 07/27/2023
Key Details
Property Type Single Family Home
Listing Status Sold
Purchase Type For Sale
Square Footage 1,564 sqft
Price per Sqft $191
Subdivision Countryside Sec 3
MLS Listing ID 51212066
Sold Date 07/27/23
Style Traditional
Bedrooms 3
Full Baths 2
HOA Fees $25/ann
HOA Y/N 1
Year Built 1979
Annual Tax Amount $3,635
Tax Year 2022
Lot Size 7,590 Sqft
Acres 0.1742
Property Description
Welcome Home to Countryside South! BEAUTIFUL UPDATES, FANTASTIC LOCATION, PRIDE OF OWNERSHIP, LOW TAXES, AFFORDABLE PRICE--what more could you ask for? This spacious, open floor plan home in the heart of League City has been lovingly cared for & is now available for YOUR family to thrive in! Tall ceilings enhance the spaciousness of the living areas & bedrooms. SS appliances (including double ovens, fridge, washer & dryer, etc.), granite countertops, updated kitchen cabinetry & bathrooms, & tile flooring throughout make this peaceful haven move-in ready. A covered patio & extra-large deck in the beautifully landscaped backyard provide an outdoor living/entertainment space your whole family will enjoy. Your children or grands can use the back gate to arrive on the school yard of Hall Elementary STEM Magnet School every day. The front room could serve as a dining room or home office. Roof and water heater are new! Make your appointment today! This home will not be on the market long!
Location
State TX
County Galveston
Area League City
Rooms
Bedroom Description All Bedrooms Down,Primary Bed - 1st Floor,Split Plan,Walk-In Closet
Other Rooms Formal Dining
Master Bathroom Primary Bath: Tub/Shower Combo, Secondary Bath(s): Tub/Shower Combo
Kitchen Breakfast Bar, Kitchen open to Family Room, Pantry
Interior
Interior Features Drapes/Curtains/Window Cover, Dryer Included, Fire/Smoke Alarm, Formal Entry/Foyer, High Ceiling, Prewired for Alarm System, Refrigerator Included, Washer Included
Heating Central Gas
Cooling Central Electric
Flooring Tile
Fireplaces Number 1
Fireplaces Type Mock Fireplace, Wood Burning Fireplace
Exterior
Exterior Feature Back Yard Fenced, Covered Patio/Deck, Fully Fenced, Patio/Deck
Parking Features Attached Garage
Garage Spaces 2.0
Garage Description Auto Garage Door Opener
Roof Type Composition
Private Pool No
Building
Lot Description Subdivision Lot
Faces South
Story 1
Foundation Slab
Lot Size Range 0 Up To 1/4 Acre
Sewer Public Sewer
Water Public Water
Structure Type Brick
New Construction No
Schools
Elementary Schools Hall Elementary School
Middle Schools Creekside Intermediate School
High Schools Clear Springs High School
School District 9 - Clear Creek
Others
Senior Community No
Restrictions Deed Restrictions
Tax ID 2818-0005-0017-000
Ownership Full Ownership
Energy Description North/South Exposure
Acceptable Financing Cash Sale, Conventional, FHA, Investor, VA
Tax Rate 1.9062
Disclosures Estate
Listing Terms Cash Sale, Conventional, FHA, Investor, VA
Financing Cash Sale,Conventional,FHA,Investor,VA
Special Listing Condition Estate
Read Less Info
Want to know what your home might be worth? Contact us for a FREE valuation!

Our team is ready to help you sell your home for the highest possible price ASAP

Bought with Keller Williams Preferred
GET MORE INFORMATION

Agent | License ID: 0636269






