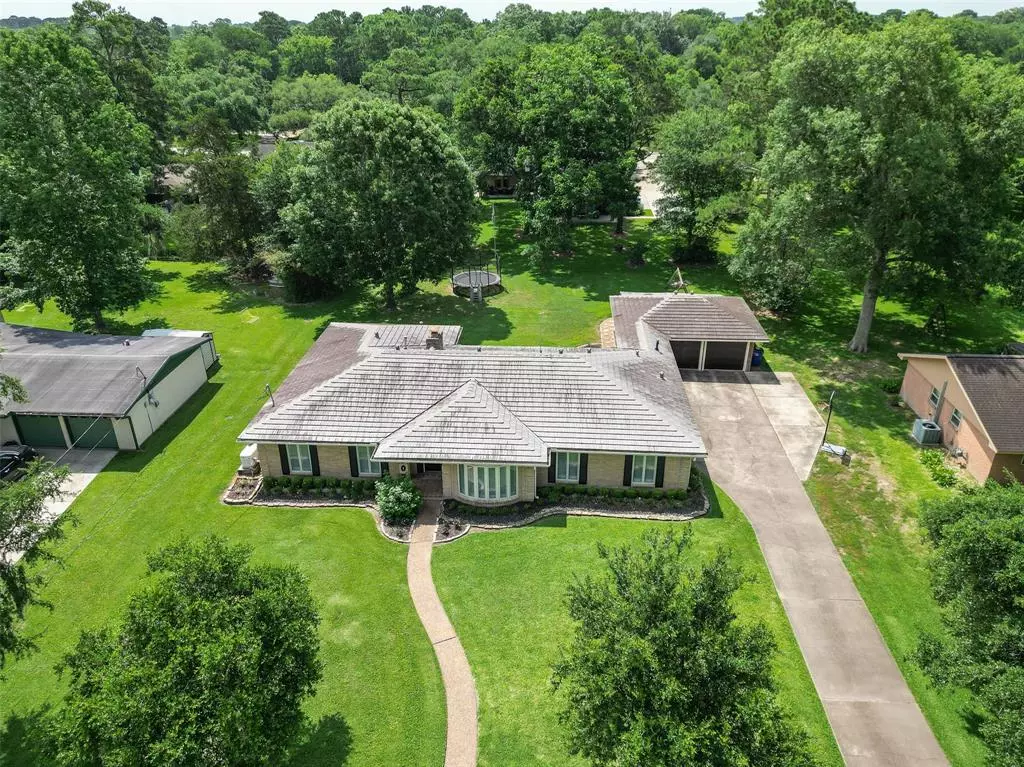$469,000
For more information regarding the value of a property, please contact us for a free consultation.
5 Beds
3 Baths
2,438 SqFt
SOLD DATE : 07/25/2023
Key Details
Property Type Single Family Home
Listing Status Sold
Purchase Type For Sale
Square Footage 2,438 sqft
Price per Sqft $192
Subdivision Imperial Estates
MLS Listing ID 6736286
Sold Date 07/25/23
Style Ranch
Bedrooms 5
Full Baths 3
HOA Fees $6/ann
HOA Y/N 1
Year Built 1966
Annual Tax Amount $4,886
Tax Year 2022
Lot Size 0.447 Acres
Acres 0.447
Property Description
If you love the sounds of nature then you'll love living here. Peaceful and relaxing home on nearly a half an acre feels like being in the country but so close to everything and don't even realize it. This 5 bedroom home has 2 master suites or a perfect mother-in-law suite. Whole home generator, Generac Guardian 22KW, is the peace of mind you will ever need for those hard Houston freezes or inconvenient times. Home has a Rinnai tankless water heater and PEX plumbing. Lots of windows and natural light, built-in refrigerator in kitchen stays, undercabinet lighting, split plan, and formal living and dining. Back yard is spacious and comes with a complete feeling of being in Luckenbach Texas when you relax on the covered patio behind the garage. Zoned to Friendswood ISD.
Location
State TX
County Galveston
Area Friendswood
Rooms
Bedroom Description 2 Primary Bedrooms,All Bedrooms Down,En-Suite Bath,Walk-In Closet
Other Rooms Breakfast Room, Formal Dining, Formal Living, Living Area - 1st Floor, Utility Room in House
Master Bathroom Primary Bath: Separate Shower, Secondary Bath(s): Tub/Shower Combo
Den/Bedroom Plus 5
Kitchen Kitchen open to Family Room, Pots/Pans Drawers, Under Cabinet Lighting
Interior
Interior Features Crown Molding, Drapes/Curtains/Window Cover, Refrigerator Included
Heating Central Gas
Cooling Central Electric
Flooring Tile
Fireplaces Number 1
Fireplaces Type Freestanding, Gas Connections
Exterior
Exterior Feature Back Yard, Patio/Deck
Parking Features Detached Garage
Garage Spaces 2.0
Garage Description Auto Garage Door Opener
Roof Type Aluminum
Street Surface Concrete
Private Pool No
Building
Lot Description Subdivision Lot
Story 1
Foundation Slab
Lot Size Range 1/4 Up to 1/2 Acre
Sewer Public Sewer
Water Public Water
Structure Type Brick,Wood
New Construction No
Schools
Elementary Schools Westwood Elementary School (Friendswood)
Middle Schools Friendswood Junior High School
High Schools Friendswood High School
School District 20 - Friendswood
Others
HOA Fee Include Recreational Facilities
Senior Community No
Restrictions Deed Restrictions
Tax ID 4117-0000-0090-000
Energy Description Ceiling Fans,Generator,HVAC>13 SEER,Insulated/Low-E windows,Tankless/On-Demand H2O Heater
Acceptable Financing Cash Sale, Conventional, FHA, VA
Tax Rate 2.2025
Disclosures Sellers Disclosure
Listing Terms Cash Sale, Conventional, FHA, VA
Financing Cash Sale,Conventional,FHA,VA
Special Listing Condition Sellers Disclosure
Read Less Info
Want to know what your home might be worth? Contact us for a FREE valuation!

Our team is ready to help you sell your home for the highest possible price ASAP

Bought with Keller Williams Realty Clear Lake / NASA
GET MORE INFORMATION

Agent | License ID: 0636269






