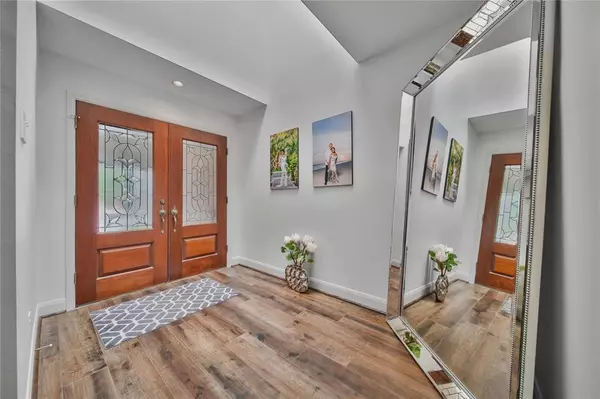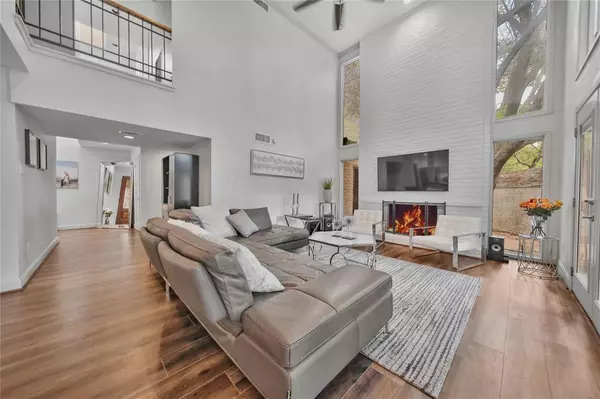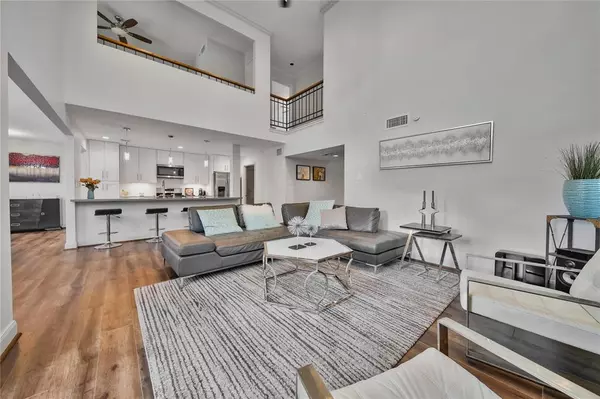$369,000
For more information regarding the value of a property, please contact us for a free consultation.
3 Beds
2.1 Baths
2,361 SqFt
SOLD DATE : 07/21/2023
Key Details
Property Type Townhouse
Sub Type Townhouse
Listing Status Sold
Purchase Type For Sale
Square Footage 2,361 sqft
Price per Sqft $150
Subdivision Broken Bayou U/R
MLS Listing ID 61358219
Sold Date 07/21/23
Style Traditional
Bedrooms 3
Full Baths 2
Half Baths 1
HOA Fees $291/ann
Year Built 1978
Lot Size 3,353 Sqft
Property Description
Nestled in the exclusive, gated community of Broken Bayou w/a private pool & tennis court. A glorious expanse of natural light filters through high ceilings and reflects off the gleaming hardwood floors as soon as you enter the elegant, double wooden doors. Beautiful island kitchen with stainless steel appliances and floor-to-ceiling cabinets fit for a 5 star chef opens to a living area featuring an impressive 2 story brick fireplace. A highly desired master bedroom on the first floor w/every detail thoughtfully designed to provide a relaxing retreat with a luxurious soaking tub, tiled stand-up shower and spacious walk-in closet. Upstairs features real hardwood floors for two bedrooms w/Hollywood style bathroom & serene views of the wooded bayou areas. One of the few units with direct backyard access to the community pool from your backyard. Only minutes to shopping, dining, entertainment, miles to major freeways & walking distance to Terry Hershey Park. Zoned to excellent schools.
Location
State TX
County Harris
Area Energy Corridor
Rooms
Bedroom Description En-Suite Bath,Primary Bed - 1st Floor,Sitting Area,Walk-In Closet
Other Rooms 1 Living Area, Breakfast Room, Formal Dining, Home Office/Study, Living Area - 1st Floor, Loft, Utility Room in House
Master Bathroom Half Bath, Primary Bath: Double Sinks, Primary Bath: Separate Shower, Primary Bath: Soaking Tub
Den/Bedroom Plus 3
Kitchen Breakfast Bar, Kitchen open to Family Room, Pantry
Interior
Interior Features Formal Entry/Foyer, High Ceiling, Open Ceiling, Refrigerator Included
Heating Central Gas
Cooling Central Electric
Flooring Tile, Wood
Fireplaces Number 1
Fireplaces Type Gaslog Fireplace, Wood Burning Fireplace
Appliance Dryer Included, Full Size, Refrigerator, Washer Included
Exterior
Exterior Feature Area Tennis Courts, Fenced, Patio/Deck, Side Green Space, Side Yard
Parking Features Attached Garage
Garage Spaces 2.0
Roof Type Composition,Other
Street Surface Concrete,Curbs,Gutters
Accessibility Automatic Gate, Driveway Gate
Private Pool No
Building
Story 2
Unit Location Cul-De-Sac
Entry Level Levels 1 and 2
Foundation Slab
Sewer Public Sewer
Water Public Water
Structure Type Brick,Wood
New Construction No
Schools
Elementary Schools Wolfe Elementary School
Middle Schools Memorial Parkway Junior High School
High Schools Taylor High School (Katy)
School District 30 - Katy
Others
HOA Fee Include Grounds,Limited Access Gates,Recreational Facilities
Senior Community No
Tax ID 107-287-000-0004
Energy Description Ceiling Fans,Digital Program Thermostat,Energy Star Appliances,High-Efficiency HVAC,HVAC>13 SEER
Acceptable Financing Cash Sale, Conventional, Owner Financing, VA
Disclosures Sellers Disclosure
Listing Terms Cash Sale, Conventional, Owner Financing, VA
Financing Cash Sale,Conventional,Owner Financing,VA
Special Listing Condition Sellers Disclosure
Read Less Info
Want to know what your home might be worth? Contact us for a FREE valuation!

Our team is ready to help you sell your home for the highest possible price ASAP

Bought with Compass RE Texas, LLC - Katy
GET MORE INFORMATION

Agent | License ID: 0636269






