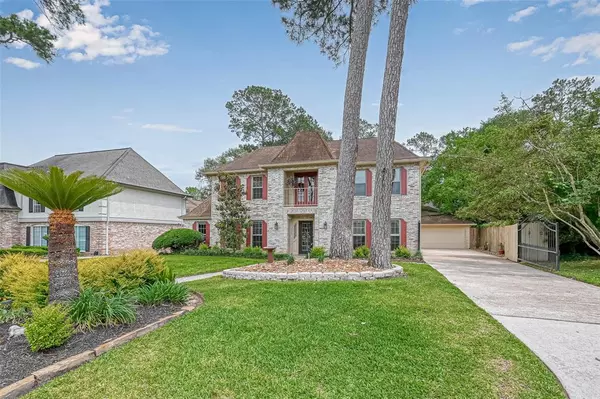$315,000
For more information regarding the value of a property, please contact us for a free consultation.
4 Beds
2.1 Baths
2,614 SqFt
SOLD DATE : 06/16/2023
Key Details
Property Type Single Family Home
Listing Status Sold
Purchase Type For Sale
Square Footage 2,614 sqft
Price per Sqft $122
Subdivision Ponderosa Forest
MLS Listing ID 11978419
Sold Date 06/16/23
Style Traditional
Bedrooms 4
Full Baths 2
Half Baths 1
HOA Fees $40/ann
HOA Y/N 1
Year Built 1976
Annual Tax Amount $7,044
Tax Year 2022
Property Description
This home is beautiful with all the updates you could ask for. Home features spacious rooms with crown molding, fresh paint, new windows, engineered wood floors throughout, all new PEX plumbing pipes throughout ceiling and walls, New heat/Ac and electric box. Kitchen has double ovens, with electric stove top and custom tile backsplash, all new light fixtures, both formals down that are light and bright. Office with built-ins on 1st floor, living area with FP, large windows, with view of the backyard and wet bar. All bedrooms up with updated bathrooms, tile floors and granite counters, secondary bedroom with balcony. Curb appeal will lure you in to this meticulous maintained home. You will enjoy your outside time in the covered backyard porch with beautiful landscaping. Home has so much to offer you won't be disappointed to see this move-in ready home and call it your own. This home has never flooded and it is one you won't want to miss because it won't last long.
Location
State TX
County Harris
Area 1960/Cypress Creek North
Rooms
Bedroom Description All Bedrooms Up,Walk-In Closet
Other Rooms 1 Living Area, Breakfast Room, Family Room, Formal Dining, Formal Living, Home Office/Study, Living Area - 1st Floor, Utility Room in House
Den/Bedroom Plus 4
Kitchen Breakfast Bar, Pantry
Interior
Interior Features Alarm System - Owned, Drapes/Curtains/Window Cover, Fire/Smoke Alarm
Heating Central Gas
Cooling Central Electric
Flooring Carpet, Engineered Wood, Tile
Exterior
Exterior Feature Back Yard Fenced, Patio/Deck, Sprinkler System
Parking Features Detached Garage
Garage Spaces 2.0
Garage Description Auto Garage Door Opener, Single-Wide Driveway
Roof Type Composition
Private Pool No
Building
Lot Description Subdivision Lot
Story 2
Foundation Slab
Lot Size Range 0 Up To 1/4 Acre
Water Water District
Structure Type Brick,Cement Board,Wood
New Construction No
Schools
Elementary Schools Ponderosa Elementary School
Middle Schools Edwin M Wells Middle School
High Schools Westfield High School
School District 48 - Spring
Others
Senior Community No
Restrictions Deed Restrictions
Tax ID 103-317-000-0017
Ownership Full Ownership
Energy Description Attic Vents,Ceiling Fans,Digital Program Thermostat,High-Efficiency HVAC,Insulated/Low-E windows,Radiant Attic Barrier
Acceptable Financing Cash Sale, Conventional, FHA, VA
Tax Rate 2.28
Disclosures Mud, Sellers Disclosure
Listing Terms Cash Sale, Conventional, FHA, VA
Financing Cash Sale,Conventional,FHA,VA
Special Listing Condition Mud, Sellers Disclosure
Read Less Info
Want to know what your home might be worth? Contact us for a FREE valuation!

Our team is ready to help you sell your home for the highest possible price ASAP

Bought with Keller Williams Memorial
GET MORE INFORMATION
Agent | License ID: 0636269






