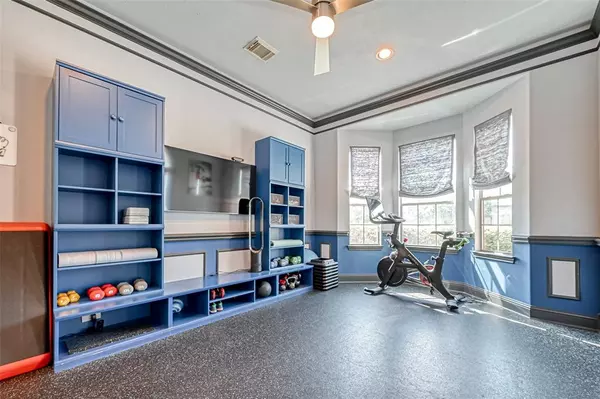$599,000
For more information regarding the value of a property, please contact us for a free consultation.
6 Beds
4.1 Baths
4,857 SqFt
SOLD DATE : 07/14/2023
Key Details
Property Type Single Family Home
Listing Status Sold
Purchase Type For Sale
Square Footage 4,857 sqft
Price per Sqft $123
Subdivision Fall Creek
MLS Listing ID 48754488
Sold Date 07/14/23
Style Traditional
Bedrooms 6
Full Baths 4
Half Baths 1
HOA Fees $90/ann
HOA Y/N 1
Year Built 2007
Annual Tax Amount $14,958
Tax Year 2022
Lot Size 0.250 Acres
Property Description
Situated on a picture-perfect block in the Maple Creek village of Fall Creek sits 14319 Red Creek Cove. Refreshed in 2016 this 6 bedroom, 4.5-bathroom 3-car garage gated estate exudes luxury. Marvel at the pronounced openness of the main floor with 25’ ft ceiling, sweeping staircase with intricate detail, 6.5” wood like tile flooring, oversized windows, custom chandelier, and refined finishes. A professional kitchen awaits the chef in you with SS appliance package, ornate pendant lighting, designer backsplash, oversized island and a fabulous eat in kitchen. The primary suite is elegantly appointed with king post sheetrock detail, separate sitting area with a fireplace and a luxurious spa bath. Spread out on the second floor with 4 grand secondary bedrooms, custom media room, craft, and game room for all to enjoy. The lush backyard is full of endless opportunities and memories to be made. The community offers, pools, splash pads, gym, hike and bike trails, lakes, and sports complex.
Location
State TX
County Harris
Community Fall Creek
Area Fall Creek Area
Rooms
Bedroom Description 1 Bedroom Down - Not Primary BR,2 Bedrooms Down,En-Suite Bath,Primary Bed - 1st Floor,Sitting Area,Walk-In Closet
Other Rooms Family Room, Formal Dining, Gameroom Up, Media, Utility Room in House
Master Bathroom Primary Bath: Double Sinks, Primary Bath: Jetted Tub, Primary Bath: Separate Shower, Secondary Bath(s): Shower Only, Secondary Bath(s): Tub/Shower Combo
Den/Bedroom Plus 6
Kitchen Breakfast Bar, Kitchen open to Family Room, Under Cabinet Lighting, Walk-in Pantry
Interior
Interior Features Crown Molding, Drapes/Curtains/Window Cover, Dryer Included, Fire/Smoke Alarm, High Ceiling, Prewired for Alarm System, Refrigerator Included, Washer Included, Wired for Sound
Heating Central Gas
Cooling Central Electric
Flooring Carpet, Tile
Fireplaces Number 1
Fireplaces Type Gas Connections
Exterior
Exterior Feature Back Yard, Back Yard Fenced, Covered Patio/Deck, Patio/Deck, Sprinkler System, Subdivision Tennis Court
Parking Features Attached Garage
Garage Spaces 3.0
Garage Description Auto Garage Door Opener, Porte-Cochere
Roof Type Composition
Street Surface Concrete,Curbs
Private Pool No
Building
Lot Description In Golf Course Community, Subdivision Lot
Story 2
Foundation Slab
Lot Size Range 1/4 Up to 1/2 Acre
Builder Name Trendmaker Homes
Water Water District
Structure Type Brick,Cement Board,Wood
New Construction No
Schools
Elementary Schools Fall Creek Elementary School
Middle Schools Woodcreek Middle School
High Schools Summer Creek High School
School District 29 - Humble
Others
HOA Fee Include Clubhouse,Limited Access Gates,Recreational Facilities
Senior Community No
Restrictions Deed Restrictions
Tax ID 129-047-002-0005
Ownership Full Ownership
Energy Description Ceiling Fans,Insulated/Low-E windows
Acceptable Financing Cash Sale, Conventional, FHA, VA
Tax Rate 2.8582
Disclosures Mud, Sellers Disclosure
Listing Terms Cash Sale, Conventional, FHA, VA
Financing Cash Sale,Conventional,FHA,VA
Special Listing Condition Mud, Sellers Disclosure
Read Less Info
Want to know what your home might be worth? Contact us for a FREE valuation!

Our team is ready to help you sell your home for the highest possible price ASAP

Bought with Realty Associates
GET MORE INFORMATION

Agent | License ID: 0636269






