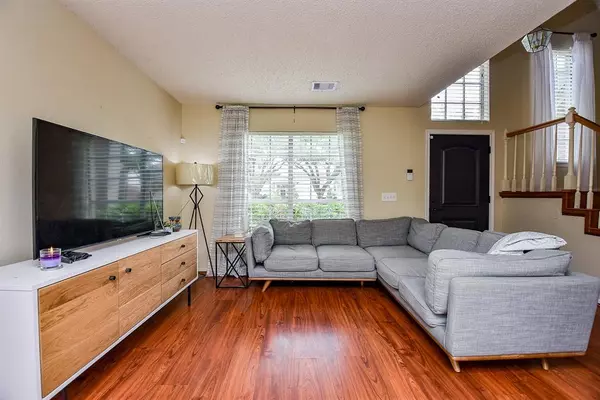$275,000
For more information regarding the value of a property, please contact us for a free consultation.
4 Beds
2.1 Baths
1,954 SqFt
SOLD DATE : 06/02/2023
Key Details
Property Type Single Family Home
Listing Status Sold
Purchase Type For Sale
Square Footage 1,954 sqft
Price per Sqft $143
Subdivision Lexington Colony Sec 2
MLS Listing ID 88935016
Sold Date 06/02/23
Style Traditional
Bedrooms 4
Full Baths 2
Half Baths 1
HOA Fees $72/ann
HOA Y/N 1
Year Built 1986
Annual Tax Amount $5,945
Tax Year 2022
Lot Size 7,518 Sqft
Acres 0.1726
Property Description
Offer accepted.FIXER UPPER! As-is sale. Great structural home needing cosmetic repairs, predominantly paint and flooring. Priced accordingly. Full bathrooms updated and kitchen partially updated. Spacious rooms throughout with a walk-in closet in the primary suite. Convenience of two living areas, dining room great for entertaining and a cozy fireplace with brick surround and large mantle. Ceiling fans and most light fixtures updated. Solar panels save on energy costs. NO CARPET helps reduce allergens. Roof replaced mid-2000s, AC 2016, water heater 2019 per seller. Tons of natural light throughout with updated french doors to the large back yard (fence & landscaping need work). Located in coveted First Colony area with great schools, neighborhood pool, tennis courts and pickleball courts. Home has LOW TAXES! Quiet tree-lined street. Great opportunity to transform this diamond-in-the rough into your dream home with a bit of sweat equity. No flooding during Harvey.
Location
State TX
County Fort Bend
Area Missouri City Area
Rooms
Bedroom Description All Bedrooms Up,Walk-In Closet
Other Rooms Breakfast Room, Den, Utility Room in House
Master Bathroom Primary Bath: Double Sinks, Primary Bath: Tub/Shower Combo, Vanity Area
Interior
Interior Features Alarm System - Owned, Drapes/Curtains/Window Cover, High Ceiling
Heating Central Gas
Cooling Central Electric
Fireplaces Number 2
Fireplaces Type Gaslog Fireplace
Exterior
Parking Features Attached Garage
Garage Spaces 2.0
Roof Type Composition
Private Pool No
Building
Lot Description Subdivision Lot
Story 2
Foundation Slab
Lot Size Range 0 Up To 1/4 Acre
Sewer Public Sewer
Water Public Water
Structure Type Brick,Wood
New Construction No
Schools
Elementary Schools Lexington Creek Elementary School
Middle Schools Dulles Middle School
High Schools Dulles High School
School District 19 - Fort Bend
Others
HOA Fee Include Recreational Facilities
Senior Community No
Restrictions Deed Restrictions
Tax ID 4880-02-008-0090-907
Ownership Full Ownership
Acceptable Financing Cash Sale, Conventional, FHA, VA
Tax Rate 2.5711
Disclosures Mud, Sellers Disclosure
Listing Terms Cash Sale, Conventional, FHA, VA
Financing Cash Sale,Conventional,FHA,VA
Special Listing Condition Mud, Sellers Disclosure
Read Less Info
Want to know what your home might be worth? Contact us for a FREE valuation!

Our team is ready to help you sell your home for the highest possible price ASAP

Bought with KingFay Inc
GET MORE INFORMATION
Agent | License ID: 0636269






