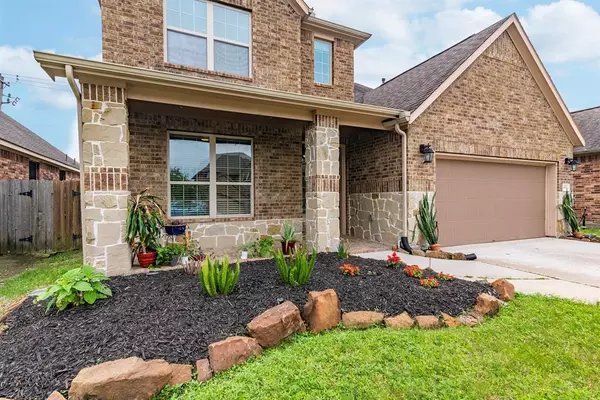$384,000
For more information regarding the value of a property, please contact us for a free consultation.
4 Beds
3.1 Baths
2,398 SqFt
SOLD DATE : 06/08/2023
Key Details
Property Type Single Family Home
Listing Status Sold
Purchase Type For Sale
Square Footage 2,398 sqft
Price per Sqft $157
Subdivision Mar Bella Sec 15A
MLS Listing ID 25639584
Sold Date 06/08/23
Style Traditional
Bedrooms 4
Full Baths 3
Half Baths 1
HOA Fees $83/ann
HOA Y/N 1
Year Built 2014
Annual Tax Amount $8,910
Tax Year 2022
Lot Size 6,000 Sqft
Acres 0.1377
Property Description
Who is looking for a 4 bedroom with THREE full bathrooms in marvelous MarBella?? Here you are, with a fantastic open floor plan in living and kitchen, a big island with multiple seating so while you are cooking, all the family fun is right there. In the living room, the soaring two story ceiling makes the room feel so open and spacious. The first floor Primary suite has a raised ceiling with crown molding all around, double sinks, BIG walk-in closet and separate tub/shower in the bath. On the second floor, you will find the additional three bedrooms and two full baths, with a nice study nook that overlooks the living area. Updates include beautiful wood flooring in the bedrooms, extended patio, driveway and sprinkler system in the front yard. We are excited to have you visit and dream about the possibilities here.
Location
State TX
County Galveston
Area League City
Rooms
Bedroom Description Primary Bed - 1st Floor
Other Rooms 1 Living Area, Breakfast Room, Home Office/Study, Kitchen/Dining Combo, Living Area - 1st Floor, Utility Room in House
Master Bathroom Primary Bath: Separate Shower, Primary Bath: Soaking Tub
Den/Bedroom Plus 4
Kitchen Breakfast Bar
Interior
Heating Central Gas
Cooling Central Electric
Exterior
Parking Features Attached Garage
Garage Spaces 2.0
Roof Type Composition
Private Pool No
Building
Lot Description Subdivision Lot
Story 2
Foundation Slab
Lot Size Range 0 Up To 1/4 Acre
Sewer Public Sewer
Water Public Water, Water District
Structure Type Brick,Cement Board
New Construction No
Schools
Elementary Schools Sandra Mossman Elementary School
Middle Schools Bayside Intermediate School
High Schools Clear Falls High School
School District 9 - Clear Creek
Others
Senior Community No
Restrictions Deed Restrictions
Tax ID 4944-2002-0028-000
Tax Rate 2.5762
Disclosures Sellers Disclosure
Special Listing Condition Sellers Disclosure
Read Less Info
Want to know what your home might be worth? Contact us for a FREE valuation!

Our team is ready to help you sell your home for the highest possible price ASAP

Bought with The Sold Company
GET MORE INFORMATION

Agent | License ID: 0636269






