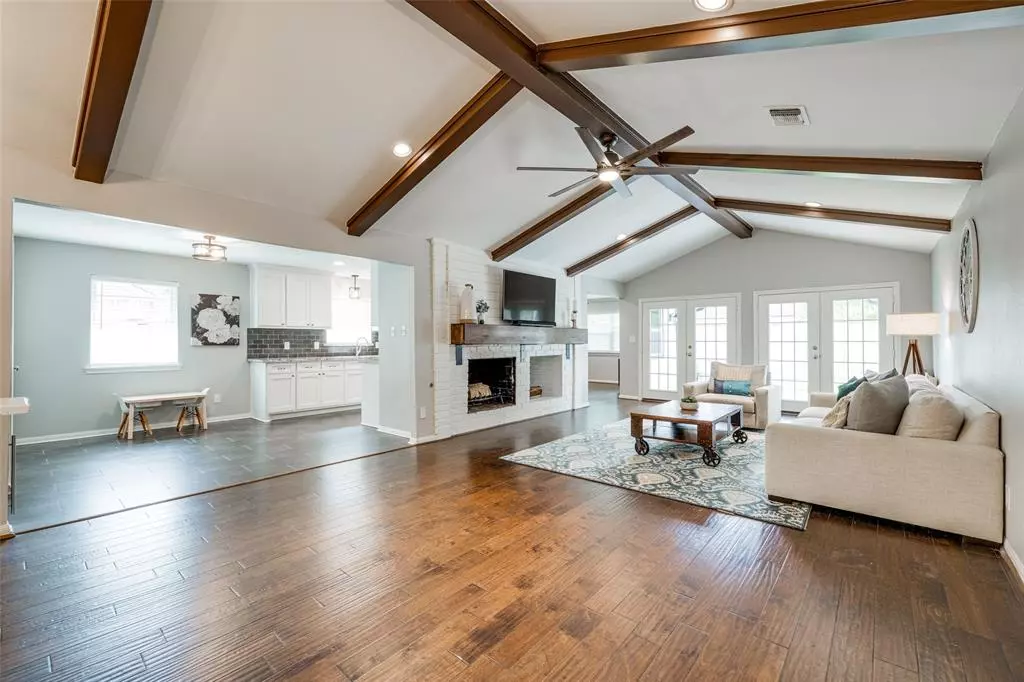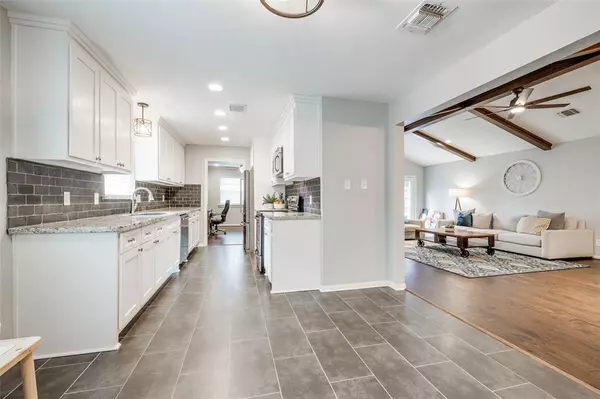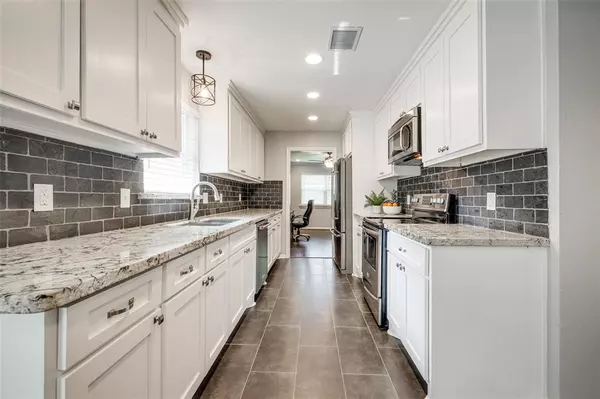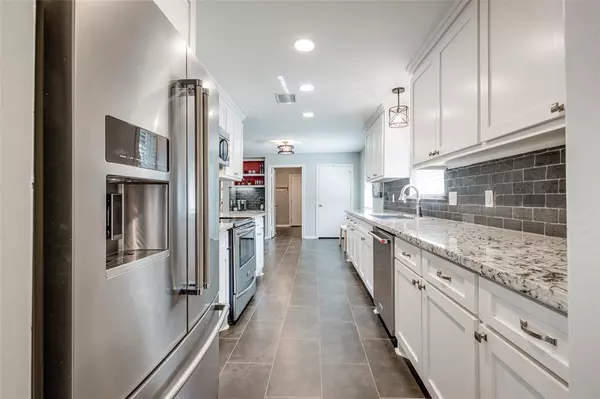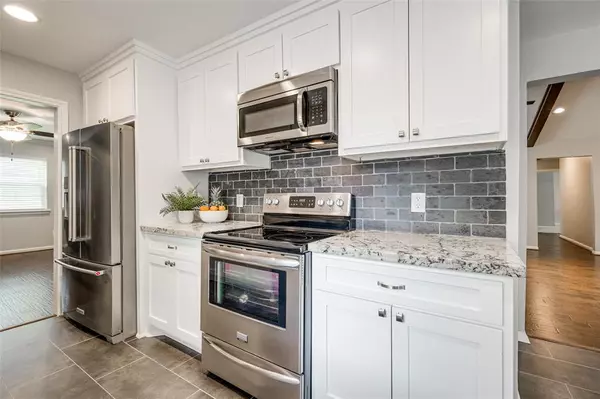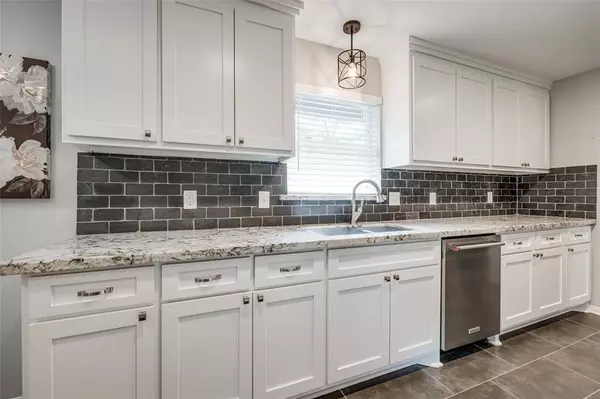$465,000
For more information regarding the value of a property, please contact us for a free consultation.
4 Beds
2.1 Baths
2,332 SqFt
SOLD DATE : 05/26/2023
Key Details
Property Type Single Family Home
Listing Status Sold
Purchase Type For Sale
Square Footage 2,332 sqft
Price per Sqft $198
Subdivision Briar Lake
MLS Listing ID 21794978
Sold Date 05/26/23
Style Ranch
Bedrooms 4
Full Baths 2
Half Baths 1
HOA Fees $59/ann
HOA Y/N 1
Year Built 1973
Annual Tax Amount $8,909
Tax Year 2022
Lot Size 8,400 Sqft
Acres 0.1928
Property Description
Feel immediately at home in this rare, completely renovated, & impeccably maintained home in Briar Lake, in Houston's Energy Corridor! Location is easily accessible to I-10, schools, shopping, &minutes to City Centre—in the heart of Houston. TONS of upgrades/updates include: Whole home re-pipe, AC, water heater less than 7 yrs old, whole home water filtration system, custom mantle, engineered wood, tile, plush carpet in bedrooms, slate kitchen backsplash, bonus room, patio, 7ft privacy fence, dusk-to-dawn lighting, custom pantry, spacious laundry/mud room w extra shelving, fenced side yard. The primary retreat has large 7x6 walk-closet & extra large walk-in shower. Spacious bedrooms and ample closet storage make this an ideal home for families needing more space. Attic has extra decking, additional insulation & (4) 4 ft LED lights. Community pool, tennis courts, playground, walking and biking trails connected to Terry Hershey park! Room dimensions are approximate. Buyer to verify.
Location
State TX
County Harris
Area Energy Corridor
Rooms
Bedroom Description All Bedrooms Down,En-Suite Bath,Primary Bed - 1st Floor,Walk-In Closet
Other Rooms Breakfast Room, Home Office/Study, Living Area - 1st Floor, Living/Dining Combo
Master Bathroom Primary Bath: Double Sinks, Primary Bath: Shower Only, Secondary Bath(s): Tub/Shower Combo, Vanity Area
Interior
Heating Central Gas
Cooling Central Electric
Flooring Carpet, Engineered Wood, Tile
Fireplaces Number 1
Fireplaces Type Gas Connections, Wood Burning Fireplace
Exterior
Exterior Feature Back Yard Fenced, Patio/Deck
Parking Features Attached Garage
Garage Spaces 2.0
Garage Description Additional Parking, Auto Garage Door Opener
Roof Type Composition
Private Pool No
Building
Lot Description Subdivision Lot
Faces North
Story 1
Foundation Slab
Lot Size Range 0 Up To 1/4 Acre
Sewer Public Sewer
Water Public Water
Structure Type Brick,Other
New Construction No
Schools
Elementary Schools Ashford/Shadowbriar Elementary School
Middle Schools West Briar Middle School
High Schools Westside High School
School District 27 - Houston
Others
HOA Fee Include Recreational Facilities
Senior Community No
Restrictions Deed Restrictions
Tax ID 105-193-000-0004
Ownership Full Ownership
Energy Description Attic Vents,Ceiling Fans,Digital Program Thermostat,Insulated/Low-E windows,North/South Exposure
Acceptable Financing Cash Sale, Conventional, VA
Tax Rate 2.2019
Disclosures Sellers Disclosure
Listing Terms Cash Sale, Conventional, VA
Financing Cash Sale,Conventional,VA
Special Listing Condition Sellers Disclosure
Read Less Info
Want to know what your home might be worth? Contact us for a FREE valuation!

Our team is ready to help you sell your home for the highest possible price ASAP

Bought with Better Homes and Gardens Real Estate Gary Greene - Katy
GET MORE INFORMATION
Agent | License ID: 0636269

