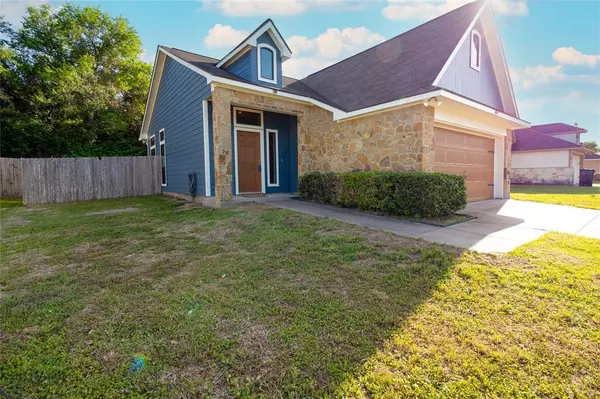$244,000
For more information regarding the value of a property, please contact us for a free consultation.
3 Beds
2 Baths
1,228 SqFt
SOLD DATE : 05/30/2023
Key Details
Property Type Single Family Home
Listing Status Sold
Purchase Type For Sale
Square Footage 1,228 sqft
Price per Sqft $198
Subdivision Overlook Estates
MLS Listing ID 94042101
Sold Date 05/30/23
Style Traditional
Bedrooms 3
Full Baths 2
Year Built 2010
Annual Tax Amount $3,596
Tax Year 2022
Lot Size 8,290 Sqft
Acres 0.1903
Property Description
Welcome home! This one-story single family home has everything you need to create a cozy home for you and your family. The openness of the kitchen, dining room, and living room provide ample space to gather and chat together. There are spacious closets and new carpet in each bedroom. The split floor plan offers privacy for the primary suite. Kitchen has new Whirlpool microwave and a new freestanding gas range. Fully fenced backyard, 2 car garage, doublewide drive, new plush carpet, new laminate flooring, and fresh paint. Don't miss this one.
Location
State TX
County Washington
Rooms
Bedroom Description All Bedrooms Down
Other Rooms Kitchen/Dining Combo, Living Area - 1st Floor, Utility Room in House
Master Bathroom Primary Bath: Jetted Tub, Primary Bath: Separate Shower, Secondary Bath(s): Tub/Shower Combo
Kitchen Kitchen open to Family Room, Pantry
Interior
Interior Features Fire/Smoke Alarm
Heating Central Gas
Cooling Central Electric
Flooring Carpet, Tile
Exterior
Exterior Feature Back Yard Fenced
Parking Features Attached Garage
Garage Spaces 2.0
Garage Description Double-Wide Driveway
Roof Type Composition
Street Surface Asphalt
Private Pool No
Building
Lot Description Subdivision Lot
Faces North
Story 1
Foundation Slab
Lot Size Range 0 Up To 1/4 Acre
Sewer Public Sewer
Water Public Water
Structure Type Cement Board,Stone
New Construction No
Schools
Elementary Schools Bisd Draw
Middle Schools Brenham Junior High School
High Schools Brenham High School
School District 137 - Brenham
Others
Senior Community No
Restrictions Zoning
Tax ID R63322
Energy Description Ceiling Fans
Acceptable Financing Cash Sale, Conventional, FHA, VA
Tax Rate 1.832
Disclosures Sellers Disclosure
Listing Terms Cash Sale, Conventional, FHA, VA
Financing Cash Sale,Conventional,FHA,VA
Special Listing Condition Sellers Disclosure
Read Less Info
Want to know what your home might be worth? Contact us for a FREE valuation!

Our team is ready to help you sell your home for the highest possible price ASAP

Bought with Berkshire Hathaway Home Services Caliber Realty
GET MORE INFORMATION
Agent | License ID: 0636269






