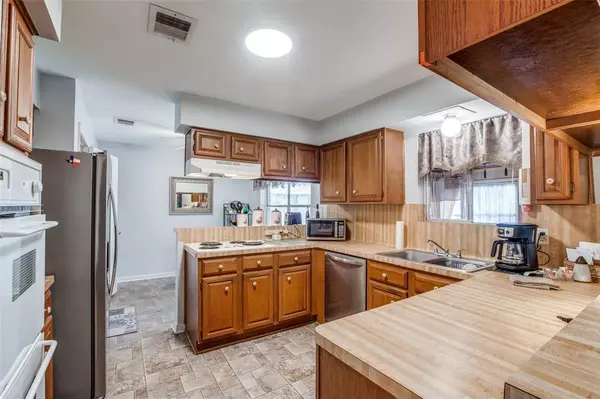$279,000
For more information regarding the value of a property, please contact us for a free consultation.
3 Beds
2 Baths
2,137 SqFt
SOLD DATE : 05/31/2023
Key Details
Property Type Single Family Home
Listing Status Sold
Purchase Type For Sale
Square Footage 2,137 sqft
Price per Sqft $125
Subdivision Northshire Sec 02
MLS Listing ID 59623948
Sold Date 05/31/23
Style Traditional
Bedrooms 3
Full Baths 2
HOA Fees $45/ann
HOA Y/N 1
Year Built 1977
Annual Tax Amount $4,455
Tax Year 2022
Lot Size 8,400 Sqft
Acres 0.1928
Property Description
What a great location! This home is located in an established quiet neighborhood in Humble. It is also within walking distance to Deerbrook Mall and close to shopping and restaurants in the FM 1960 area. When you walk in, you will be greeted with beautiful hardwood floors in the entry way, dining room, and family room. The owner converted the garage into a Man Cave to entertain family and friends. (Garage could be easily converted back.) The owners also added a whole home generator for peace of mind and comfort until the power returns. When the weather is nice you can sit in the enclosed sunroom or move out back to the large deck to enjoy cookouts. If you are into hobbies and crafts, where else can you find a HE SHED, SHE SHED, and THEY SHED for your backyard tools. This home has NEVER FLOODED PER OWNER. It is also within walking distance to the elementary school down the street. Come by and see how you could put your own personal touch into your next home.
Location
State TX
County Harris
Area Humble Area West
Rooms
Bedroom Description All Bedrooms Down,Primary Bed - 1st Floor,Walk-In Closet
Other Rooms Family Room, Formal Dining, Gameroom Down, Living Area - 1st Floor
Master Bathroom Primary Bath: Shower Only, Secondary Bath(s): Tub/Shower Combo
Kitchen Kitchen open to Family Room
Interior
Interior Features Drapes/Curtains/Window Cover, Fire/Smoke Alarm
Heating Central Gas
Cooling Central Electric, Window Units
Flooring Carpet, Tile, Wood
Fireplaces Number 1
Fireplaces Type Gaslog Fireplace
Exterior
Exterior Feature Back Yard Fenced, Patio/Deck, Storage Shed
Garage Description Converted Garage
Roof Type Composition
Private Pool No
Building
Lot Description Subdivision Lot
Story 1
Foundation Slab
Lot Size Range 0 Up To 1/4 Acre
Sewer Public Sewer
Water Public Water
Structure Type Brick
New Construction No
Schools
Elementary Schools Humble Elementary School
Middle Schools Ross Sterling Middle School
High Schools Humble High School
School District 29 - Humble
Others
HOA Fee Include Clubhouse,Recreational Facilities
Senior Community No
Restrictions Deed Restrictions
Tax ID 105-635-000-0030
Ownership Full Ownership
Energy Description Ceiling Fans,Digital Program Thermostat,Generator
Acceptable Financing Cash Sale, Conventional, FHA, VA
Tax Rate 2.1878
Disclosures Sellers Disclosure
Listing Terms Cash Sale, Conventional, FHA, VA
Financing Cash Sale,Conventional,FHA,VA
Special Listing Condition Sellers Disclosure
Read Less Info
Want to know what your home might be worth? Contact us for a FREE valuation!

Our team is ready to help you sell your home for the highest possible price ASAP

Bought with Keller Williams Realty Northeast
GET MORE INFORMATION
Agent | License ID: 0636269






