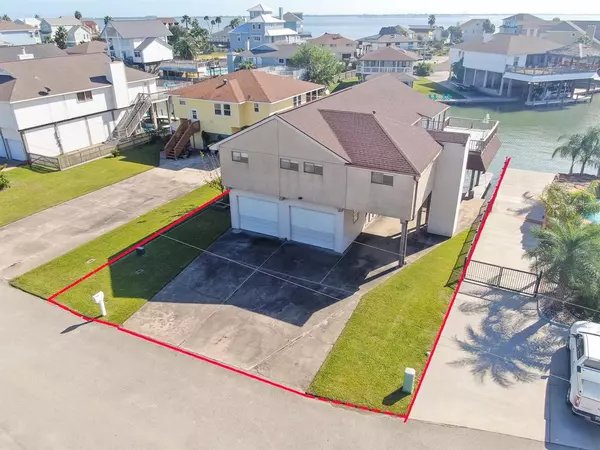$550,000
For more information regarding the value of a property, please contact us for a free consultation.
3 Beds
2 Baths
1,744 SqFt
SOLD DATE : 05/26/2023
Key Details
Property Type Single Family Home
Listing Status Sold
Purchase Type For Sale
Square Footage 1,744 sqft
Price per Sqft $292
Subdivision Tiki Island
MLS Listing ID 88239495
Sold Date 05/26/23
Style Other Style
Bedrooms 3
Full Baths 2
HOA Fees $8/ann
HOA Y/N 1
Year Built 1984
Annual Tax Amount $11,137
Tax Year 2022
Lot Size 6,011 Sqft
Acres 0.138
Property Description
LOCATION LOCATION LOCATION! This home sits on a large lot on a wide, deep canal with beautiful views. Trex decking, an elevator and a large boat house with plenty of room for entertaining friends and family. This home needs updating. It is an estate and is being sold as is where is. The boat house sits on the side of the home. This gives you open water views of the canal from your living area. Easy access to West Galveston Bay. Come put your personal touches on this home and start enjoying the Tiki life.
Location
State TX
County Galveston
Area Tiki Island
Rooms
Bedroom Description All Bedrooms Down
Other Rooms 1 Living Area, Breakfast Room, Kitchen/Dining Combo, Living/Dining Combo
Master Bathroom Primary Bath: Double Sinks, Primary Bath: Jetted Tub, Secondary Bath(s): Double Sinks, Secondary Bath(s): Shower Only
Den/Bedroom Plus 4
Kitchen Breakfast Bar, Walk-in Pantry
Interior
Interior Features Drapes/Curtains/Window Cover, Dry Bar, Elevator, High Ceiling
Heating Central Electric
Cooling Central Electric
Flooring Carpet, Laminate
Exterior
Exterior Feature Covered Patio/Deck, Subdivision Tennis Court
Parking Features Attached Garage
Garage Spaces 2.0
Carport Spaces 1
Garage Description Double-Wide Driveway
Waterfront Description Bay View,Bulkhead,Canal Front,Concrete Bulkhead
Roof Type Composition
Street Surface Asphalt
Private Pool No
Building
Lot Description Waterfront
Story 1
Foundation On Stilts
Lot Size Range 0 Up To 1/4 Acre
Sewer Public Sewer
Water Public Water, Water District
Structure Type Stucco,Vinyl
New Construction No
Schools
Elementary Schools Hitchcock Primary/Stewart Elementary School
Middle Schools Crosby Middle School (Hitchcock)
High Schools Hitchcock High School
School District 52 - Texas City
Others
HOA Fee Include Other
Senior Community No
Restrictions Deed Restrictions
Tax ID 7137-0000-0085-000
Ownership Full Ownership
Energy Description Ceiling Fans,Digital Program Thermostat
Acceptable Financing Cash Sale, Conventional
Tax Rate 2.4912
Disclosures Estate, Mud
Listing Terms Cash Sale, Conventional
Financing Cash Sale,Conventional
Special Listing Condition Estate, Mud
Read Less Info
Want to know what your home might be worth? Contact us for a FREE valuation!

Our team is ready to help you sell your home for the highest possible price ASAP

Bought with Ignite Realty Investments
GET MORE INFORMATION

Agent | License ID: 0636269






