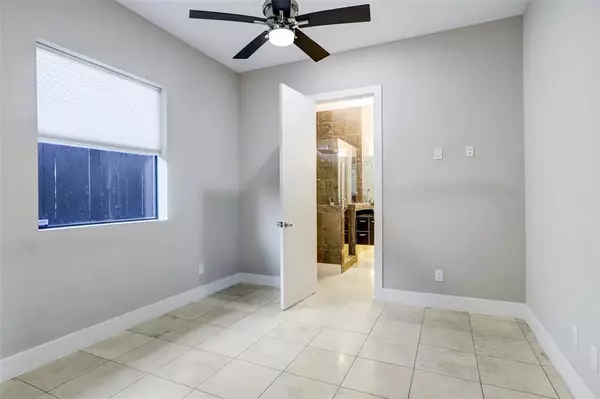$575,000
For more information regarding the value of a property, please contact us for a free consultation.
3 Beds
3.2 Baths
3,076 SqFt
SOLD DATE : 05/19/2023
Key Details
Property Type Townhouse
Sub Type Townhouse
Listing Status Sold
Purchase Type For Sale
Square Footage 3,076 sqft
Price per Sqft $178
Subdivision Views/Crockett East
MLS Listing ID 11189962
Sold Date 05/19/23
Style Contemporary/Modern
Bedrooms 3
Full Baths 3
Half Baths 2
HOA Fees $75/mo
Year Built 2011
Annual Tax Amount $10,914
Tax Year 2022
Lot Size 1,819 Sqft
Property Description
THREE WORDS...LOOK AT IT! Sawyer Heights has a 3/4 bedroom, 3 full bathrooms, and 2 half bathrooms! The house has four levels, floating staircases, and elevator capable. The laundry room and a secondary bedroom with an en-suite bathroom are located on the first floor. The second floor is an open concept living area. The spacious kitchen features a wide island with a gas burner cooktop, stainless steel appliances, and a second sink in the island. The living room is flanked by the double sided fireplace, large windows, and a balcony. The third level has the primary suite as well as a secondary bedroom with an ensuite bath. The spacious primary suite offers huge windows and ample space for a lounging area. The primary bathroom features a jacuzzi tub, separate shower, two sinks with a vanity, and a custom closet. The 4th floor is great for entertaining, with a huge room with a half bath, a wet bar, and a rooftop terrace with views of downtown. Don't miss out on this home!
Location
State TX
County Harris
Area Washington East/Sabine
Rooms
Bedroom Description 1 Bedroom Down - Not Primary BR,En-Suite Bath,Primary Bed - 3rd Floor,Sitting Area,Walk-In Closet
Other Rooms Family Room, Kitchen/Dining Combo, Living Area - 2nd Floor, Utility Room in House
Master Bathroom Half Bath, Primary Bath: Double Sinks, Primary Bath: Jetted Tub, Primary Bath: Separate Shower, Secondary Bath(s): Shower Only, Secondary Bath(s): Tub/Shower Combo, Vanity Area
Den/Bedroom Plus 4
Kitchen Breakfast Bar, Island w/ Cooktop, Second Sink, Soft Closing Cabinets, Soft Closing Drawers
Interior
Interior Features Alarm System - Owned, Central Vacuum, Drapes/Curtains/Window Cover, Elevator Shaft, Fire/Smoke Alarm, High Ceiling, Refrigerator Included, Wet Bar
Heating Central Gas, Zoned
Cooling Central Electric, Zoned
Flooring Bamboo, Tile, Travertine, Wood
Fireplaces Number 1
Fireplaces Type Gaslog Fireplace
Appliance Dryer Included, Full Size, Refrigerator, Washer Included
Dryer Utilities 1
Laundry Utility Rm in House
Exterior
Exterior Feature Balcony, Controlled Access, Rooftop Deck, Sprinkler System
Parking Features Attached Garage
Garage Spaces 2.0
Roof Type Composition
Street Surface Asphalt,Curbs
Accessibility Automatic Gate, Driveway Gate
Private Pool No
Building
Story 4
Entry Level All Levels
Foundation Slab
Sewer Public Sewer
Water Public Water
Structure Type Cement Board,Stucco
New Construction No
Schools
Elementary Schools Crockett Elementary School (Houston)
Middle Schools Hogg Middle School (Houston)
High Schools Heights High School
School District 27 - Houston
Others
HOA Fee Include Grounds,Insurance,Limited Access Gates
Senior Community No
Tax ID 132-816-001-0006
Energy Description Attic Vents,Ceiling Fans,Digital Program Thermostat,Energy Star Appliances,Energy Star/Reflective Roof,High-Efficiency HVAC,Insulation - Batt,Tankless/On-Demand H2O Heater
Acceptable Financing Cash Sale, Conventional, VA
Tax Rate 2.2019
Disclosures Sellers Disclosure
Listing Terms Cash Sale, Conventional, VA
Financing Cash Sale,Conventional,VA
Special Listing Condition Sellers Disclosure
Read Less Info
Want to know what your home might be worth? Contact us for a FREE valuation!

Our team is ready to help you sell your home for the highest possible price ASAP

Bought with Happen Houston
GET MORE INFORMATION

Agent | License ID: 0636269






