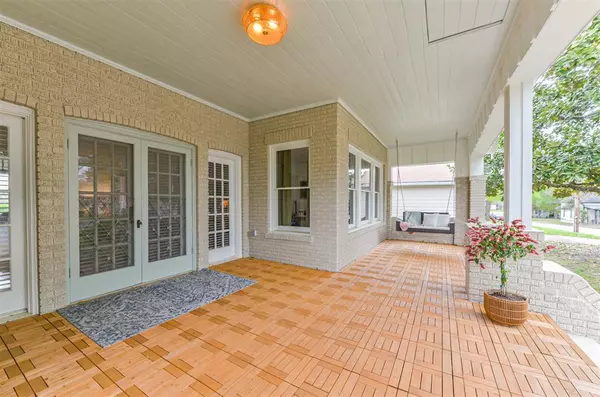$479,990
For more information regarding the value of a property, please contact us for a free consultation.
3 Beds
2 Baths
2,343 SqFt
SOLD DATE : 05/23/2023
Key Details
Property Type Single Family Home
Listing Status Sold
Purchase Type For Sale
Square Footage 2,343 sqft
Price per Sqft $199
Subdivision Woodlawn Heights
MLS Listing ID 39332006
Sold Date 05/23/23
Style Craftsman
Bedrooms 3
Full Baths 2
Year Built 1925
Annual Tax Amount $4,330
Tax Year 2022
Lot Size 0.529 Acres
Acres 0.529
Property Description
Thoughtfully restored, charming and historic Craftsman walking distance to Downtown Brenham! Too much to list here, but some notable features include soaring 10' ceilings, original hardwoods, a true chef's kitchen with 48'' Italian gas range, quartz countertops, custom soft close cabinets, drawers and vent hood by local cabinet maker, and a 24x30 Boos butcher block. Exterior professionally repainted with Sherwin Williams paint and new siding (2022). Large primary retreat with cathedral ceilings with new HVAC system(2022). Sitting on an enormous, more than a half acre of Magnolia and Pecan trees, this park like setting is big enough to do anything you like with. Some other bonuses of this historic home include an extra family room, a two car attached garage and a 320 sq ft covered front porch that gets awesome breezes. Incredible windows throughout, this house in bathed in natural light. This is the one you have been waiting for!
Location
State TX
County Washington
Rooms
Bedroom Description All Bedrooms Down,En-Suite Bath,Primary Bed - 1st Floor,Sitting Area,Walk-In Closet
Other Rooms Breakfast Room, Family Room, Formal Dining, Formal Living, Living Area - 1st Floor, Utility Room in House
Master Bathroom Primary Bath: Double Sinks, Primary Bath: Tub/Shower Combo, Secondary Bath(s): Tub/Shower Combo, Vanity Area
Kitchen Butler Pantry, Pantry, Soft Closing Cabinets, Soft Closing Drawers
Interior
Interior Features Drapes/Curtains/Window Cover, Fire/Smoke Alarm, High Ceiling, Refrigerator Included
Heating Central Electric, Central Gas
Cooling Central Electric
Flooring Carpet, Tile, Wood
Fireplaces Number 1
Fireplaces Type Wood Burning Fireplace
Exterior
Exterior Feature Back Yard, Back Yard Fenced, Covered Patio/Deck, Porch, Storage Shed
Parking Features Attached Garage
Garage Spaces 2.0
Garage Description Auto Garage Door Opener, Double-Wide Driveway
Roof Type Composition
Private Pool No
Building
Lot Description Subdivision Lot
Faces North
Story 1
Foundation Pier & Beam
Lot Size Range 1/2 Up to 1 Acre
Sewer Public Sewer
Water Public Water
Structure Type Brick,Cement Board,Wood
New Construction No
Schools
Elementary Schools Bisd Draw
Middle Schools Brenham Junior High School
High Schools Brenham High School
School District 137 - Brenham
Others
Senior Community No
Restrictions No Restrictions
Tax ID R26964
Energy Description Ceiling Fans,Digital Program Thermostat,Energy Star Appliances,Energy Star/CFL/LED Lights,High-Efficiency HVAC,HVAC>13 SEER
Acceptable Financing Cash Sale, Conventional, FHA, VA
Tax Rate 1.832
Disclosures Owner/Agent, Sellers Disclosure
Listing Terms Cash Sale, Conventional, FHA, VA
Financing Cash Sale,Conventional,FHA,VA
Special Listing Condition Owner/Agent, Sellers Disclosure
Read Less Info
Want to know what your home might be worth? Contact us for a FREE valuation!

Our team is ready to help you sell your home for the highest possible price ASAP

Bought with Bill Johnson & Assoc. Real Estate
GET MORE INFORMATION

Agent | License ID: 0636269






