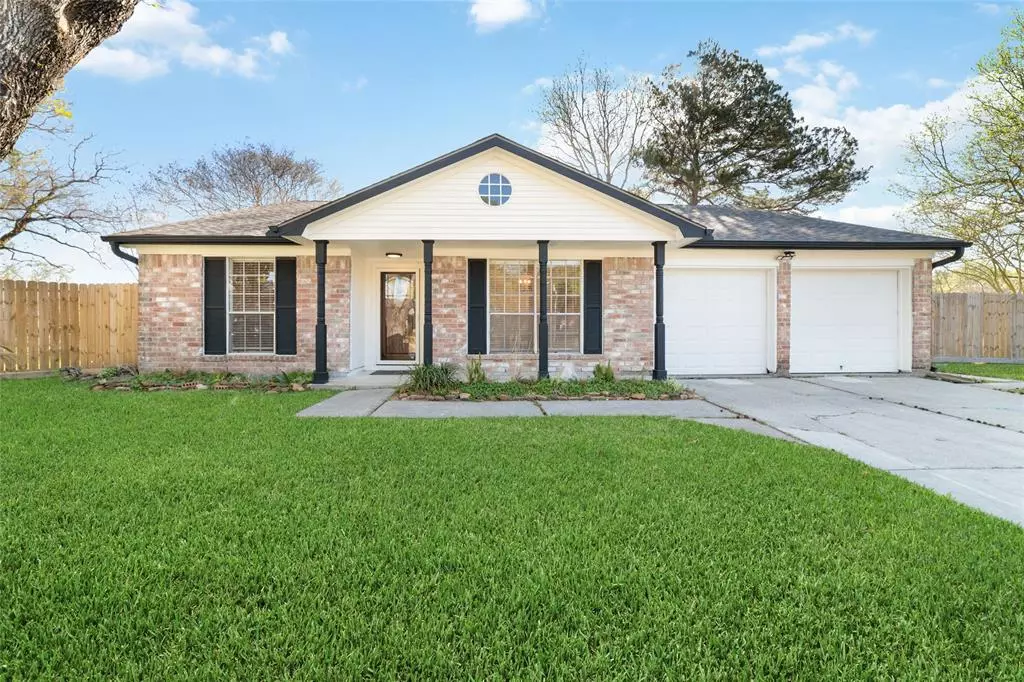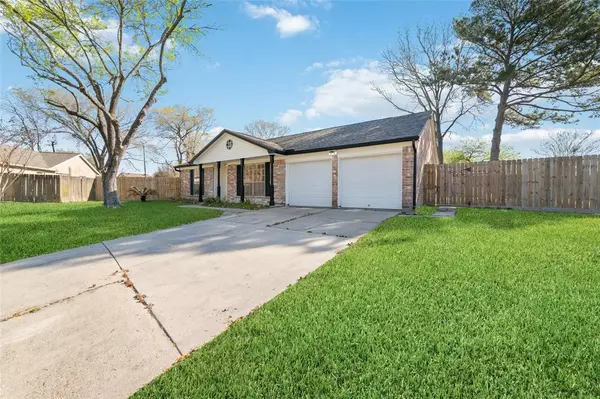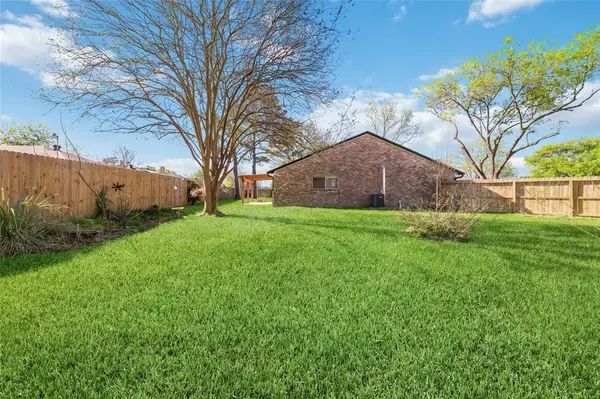$259,900
For more information regarding the value of a property, please contact us for a free consultation.
3 Beds
2 Baths
1,713 SqFt
SOLD DATE : 05/19/2023
Key Details
Property Type Single Family Home
Listing Status Sold
Purchase Type For Sale
Square Footage 1,713 sqft
Price per Sqft $138
Subdivision Parkway Forest Sec 01
MLS Listing ID 58230618
Sold Date 05/19/23
Style Traditional
Bedrooms 3
Full Baths 2
HOA Fees $16/ann
HOA Y/N 1
Year Built 1976
Annual Tax Amount $3,944
Tax Year 2022
Lot Size 0.352 Acres
Acres 0.3524
Property Description
Upgrade Galore!!! This fully remodeled home is a new champ in the Parkway Forest community. This 3-2-2 single story home boasts an Open Concept with Airy Living, Dining and kitchen w/ a lot of natural light. It features Modern toned Fresh paint interior and exterior, durable vinyl flooring. Brand new master shower with frameless glass door. New Hall bathroom with new tub tile wall. All new vanities and faucets with granite countertop in both bathrooms. The Kitchen is enhanced by stainless steel appliances, fresh newly painted cabinet. Huge back yard with cedar wood pergola will be ideal for any family gathering and outdoor activities. Convenient location with quick access to Bel 8 and minutes commute to all major businesses. Call today to for a private tour to this beautiful home.
Location
State TX
County Harris
Area North Channel
Rooms
Bedroom Description All Bedrooms Down
Other Rooms Family Room, Formal Dining
Master Bathroom Primary Bath: Shower Only, Secondary Bath(s): Tub/Shower Combo
Interior
Heating Central Electric
Cooling Central Electric
Flooring Vinyl Plank
Fireplaces Number 1
Fireplaces Type Wood Burning Fireplace
Exterior
Parking Features Attached Garage
Garage Spaces 2.0
Roof Type Composition
Private Pool No
Building
Lot Description Cul-De-Sac
Story 1
Foundation Slab
Lot Size Range 1/4 Up to 1/2 Acre
Sewer Public Sewer
Water Public Water
Structure Type Brick
New Construction No
Schools
Elementary Schools Monahan Elementary School
Middle Schools C.E. King Middle School
High Schools Ce King High School
School District 46 - Sheldon
Others
Senior Community No
Restrictions Deed Restrictions
Tax ID 105-644-000-0026
Acceptable Financing Cash Sale, Conventional, FHA, VA
Tax Rate 2.8761
Disclosures Sellers Disclosure
Listing Terms Cash Sale, Conventional, FHA, VA
Financing Cash Sale,Conventional,FHA,VA
Special Listing Condition Sellers Disclosure
Read Less Info
Want to know what your home might be worth? Contact us for a FREE valuation!

Our team is ready to help you sell your home for the highest possible price ASAP

Bought with JAM Real Estate, LLC
GET MORE INFORMATION

Agent | License ID: 0636269






