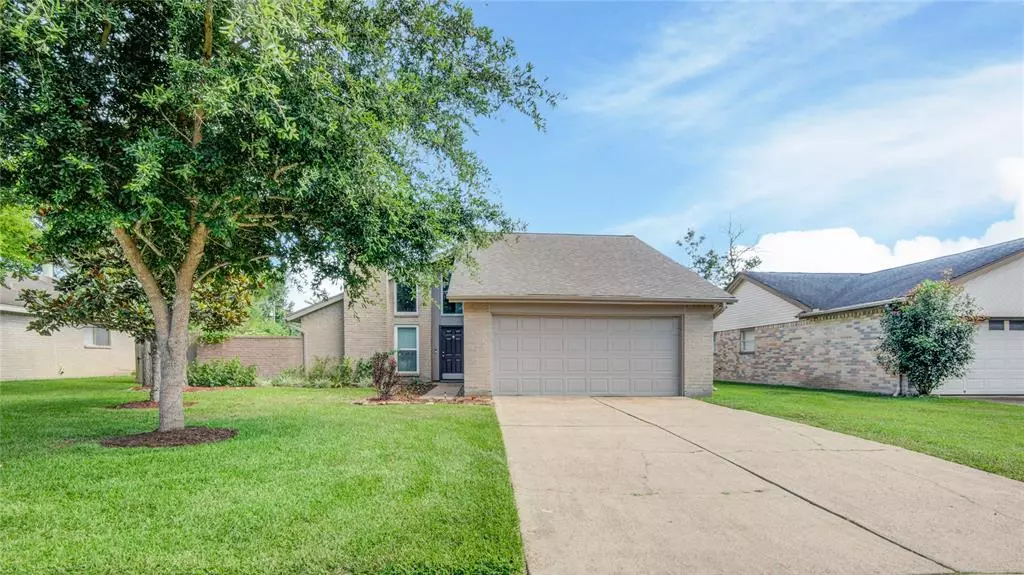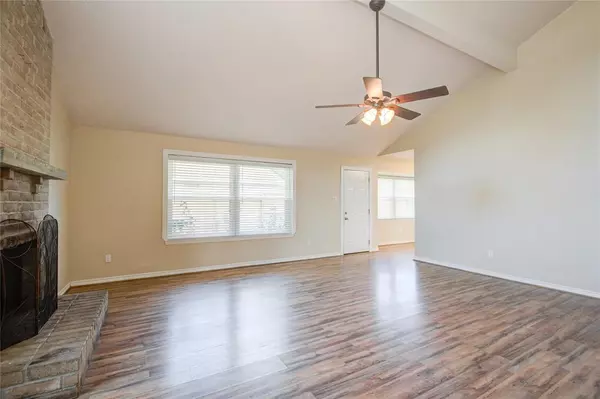$231,300
For more information regarding the value of a property, please contact us for a free consultation.
3 Beds
2 Baths
1,285 SqFt
SOLD DATE : 07/05/2023
Key Details
Property Type Single Family Home
Listing Status Sold
Purchase Type For Sale
Square Footage 1,285 sqft
Price per Sqft $186
Subdivision Countryside Sec 3
MLS Listing ID 83636127
Sold Date 07/05/23
Style Contemporary/Modern
Bedrooms 3
Full Baths 2
HOA Fees $29/ann
HOA Y/N 1
Year Built 1980
Annual Tax Amount $3,253
Tax Year 2022
Lot Size 10,000 Sqft
Acres 0.2296
Property Description
Welcome to this charming and inviting home nestled in a peaceful neighborhood. This beautifully maintained property features a spacious living area with abundant natural light and fireplace, perfect for relaxing or entertaining guests. The well-appointed kitchen has a dining area and is open to the living space. The master bedroom offers a peaceful retreat with and en-suite bath. Two additional bedrooms provide versatility, home office, or guest rooms - NEW carpet just installed. Step outside to a large private backyard oasis - no back neighbors, ideal for outdoor activities and gatherings. Located close to schools, parks, and shopping centers, this home offers both comfort and convenience. Don't miss the opportunity to make 5813 Heather your home sweet home!" 2020 Windows, 2017 Roof, 2018 HVAC, Large lot, Not in a flood zone, low HOA fee, low taxes. *All information deemed reliable but not guaranteed - buyer to verify.
Location
State TX
County Galveston
Area League City
Rooms
Bedroom Description All Bedrooms Down
Other Rooms 1 Living Area, Den, Kitchen/Dining Combo, Utility Room in House
Master Bathroom Primary Bath: Tub/Shower Combo
Interior
Interior Features High Ceiling
Heating Central Electric
Cooling Central Electric
Flooring Carpet, Laminate, Tile
Fireplaces Number 1
Fireplaces Type Wood Burning Fireplace
Exterior
Exterior Feature Back Yard
Parking Features Attached Garage
Garage Spaces 2.0
Garage Description Double-Wide Driveway
Roof Type Composition
Street Surface Concrete,Curbs
Private Pool No
Building
Lot Description Subdivision Lot
Faces North
Story 1
Foundation Slab
Lot Size Range 0 Up To 1/4 Acre
Sewer Public Sewer
Water Public Water
Structure Type Brick,Wood
New Construction No
Schools
Elementary Schools Hall Elementary School
Middle Schools Creekside Intermediate School
High Schools Clear Springs High School
School District 9 - Clear Creek
Others
Senior Community No
Restrictions No Restrictions
Tax ID 2818-0010-0022-000
Energy Description Attic Vents,Ceiling Fans,Digital Program Thermostat
Acceptable Financing Cash Sale, Conventional, FHA, Investor, VA
Tax Rate 1.9062
Disclosures Sellers Disclosure
Listing Terms Cash Sale, Conventional, FHA, Investor, VA
Financing Cash Sale,Conventional,FHA,Investor,VA
Special Listing Condition Sellers Disclosure
Read Less Info
Want to know what your home might be worth? Contact us for a FREE valuation!

Our team is ready to help you sell your home for the highest possible price ASAP

Bought with Fathom Realty
GET MORE INFORMATION

Agent | License ID: 0636269






