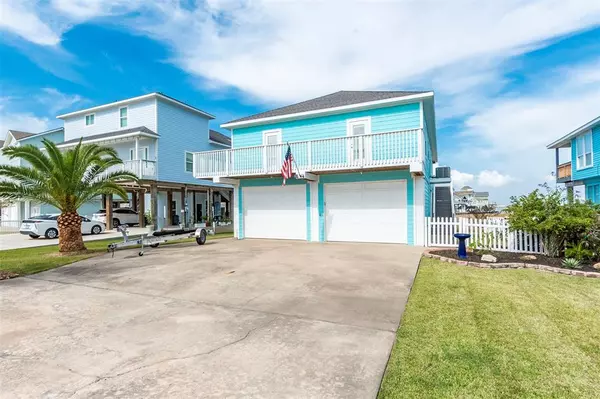$625,000
For more information regarding the value of a property, please contact us for a free consultation.
3 Beds
2 Baths
1,643 SqFt
SOLD DATE : 07/07/2023
Key Details
Property Type Single Family Home
Listing Status Sold
Purchase Type For Sale
Square Footage 1,643 sqft
Price per Sqft $383
Subdivision Tiki Cove Estates
MLS Listing ID 10997460
Sold Date 07/07/23
Style Other Style
Bedrooms 3
Full Baths 2
HOA Fees $8/ann
HOA Y/N 1
Year Built 2004
Annual Tax Amount $18,264
Tax Year 2023
Lot Size 6,000 Sqft
Acres 0.1377
Property Description
Welcome to the highly desired Tiki Island community! Situated in an exclusive location, this beautiful canal front home offers picture-perfect views of Jones Bay and the neighboring wetlands. Be greeted by an open floor plan featuring high ceilings, granite countertops, breakfast bar, and free-standing corner fireplace. A long hallway separates the living areas from the bedrooms providing privacy. The Master Bath boasts a large walk-in closet, jetted tub, and separate shower. The exterior cargo lift allows for added accessibility and convenience. A long Walkabout extends around the front and side of the home leading to a large deck, offering views from nearly every angle. Outdoor entertainment is a delight with the dedicated outdoor bar area. Open the garage doors to invite refreshing breezes. Embrace the Tiki Island lifestyle, filled with boating, fishing, and a strong sense of community. Welcome home to where you can experience coastal living in your own little slice of paradise!
Location
State TX
County Galveston
Area Tiki Island
Rooms
Bedroom Description All Bedrooms Up,Primary Bed - 1st Floor
Other Rooms Kitchen/Dining Combo, Living Area - 1st Floor, Living/Dining Combo
Master Bathroom Primary Bath: Jetted Tub, Primary Bath: Separate Shower
Kitchen Breakfast Bar, Kitchen open to Family Room, Pantry
Interior
Interior Features High Ceiling, Refrigerator Included
Heating Central Electric
Cooling Central Electric
Flooring Laminate
Fireplaces Number 1
Fireplaces Type Freestanding, Stove
Exterior
Exterior Feature Back Yard Fenced, Cargo Lift, Covered Patio/Deck, Partially Fenced, Patio/Deck, Private Driveway, Side Yard
Parking Features Attached Garage
Garage Spaces 2.0
Waterfront Description Bay View,Boat House,Boat Lift,Boat Slip,Bulkhead,Canal Front,Canal View,Concrete Bulkhead,Pier
Roof Type Composition
Street Surface Asphalt
Private Pool No
Building
Lot Description Subdivision Lot, Water View, Waterfront
Story 1
Foundation On Stilts, Slab
Lot Size Range 0 Up To 1/4 Acre
Sewer Public Sewer
Water Public Water, Water District
Structure Type Cement Board
New Construction No
Schools
Elementary Schools Hayley Elementary School
Middle Schools La Marque Middle School (Texas City)
High Schools La Marque High School
School District 52 - Texas City
Others
Senior Community No
Restrictions Deed Restrictions
Tax ID 7132-0000-0017-000
Acceptable Financing Cash Sale, Conventional, FHA, VA
Tax Rate 2.6125
Disclosures Mud, Sellers Disclosure
Listing Terms Cash Sale, Conventional, FHA, VA
Financing Cash Sale,Conventional,FHA,VA
Special Listing Condition Mud, Sellers Disclosure
Read Less Info
Want to know what your home might be worth? Contact us for a FREE valuation!

Our team is ready to help you sell your home for the highest possible price ASAP

Bought with Hallmark Properties, Inc.
GET MORE INFORMATION
Agent | License ID: 0636269






