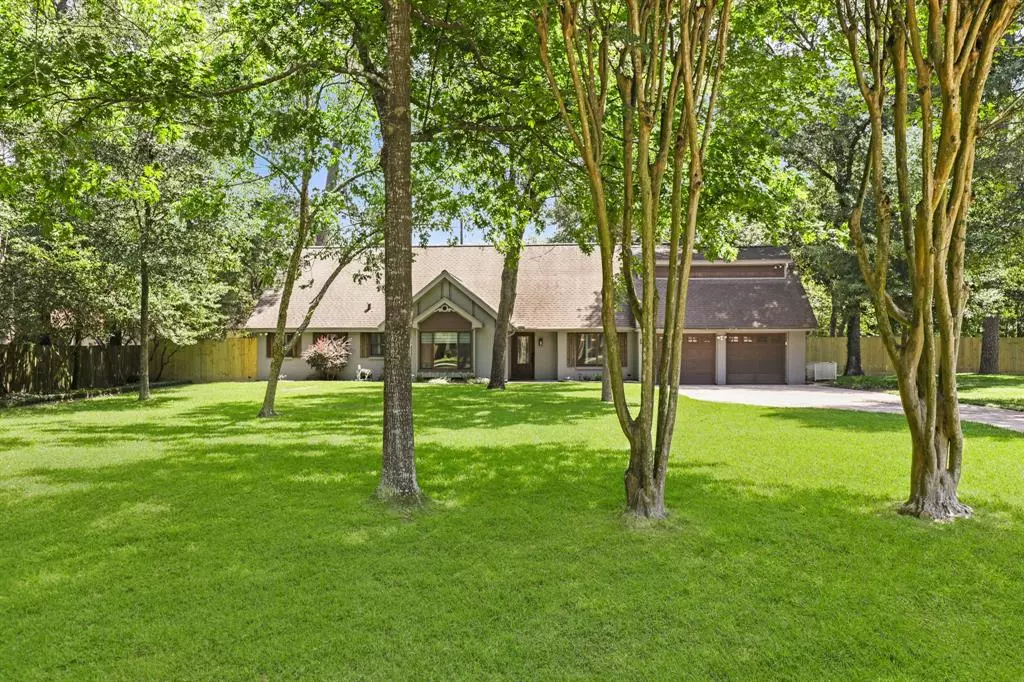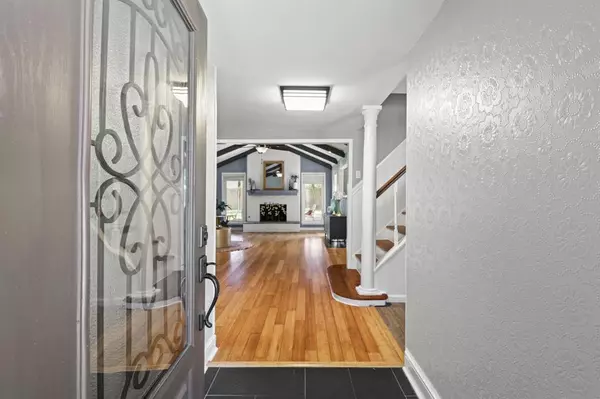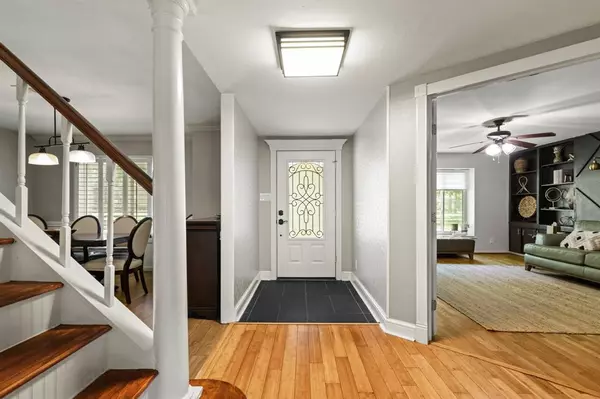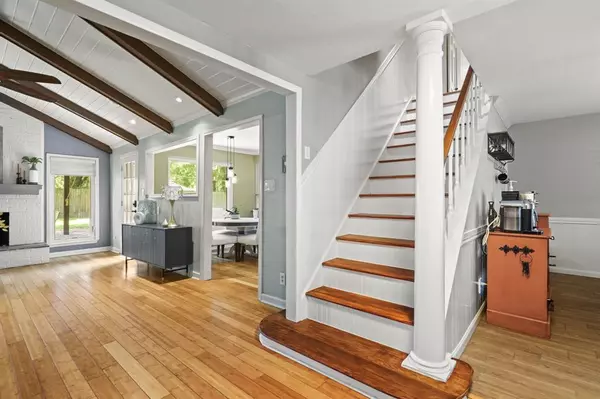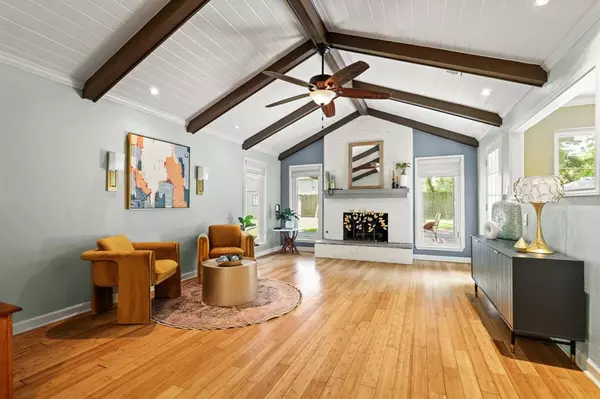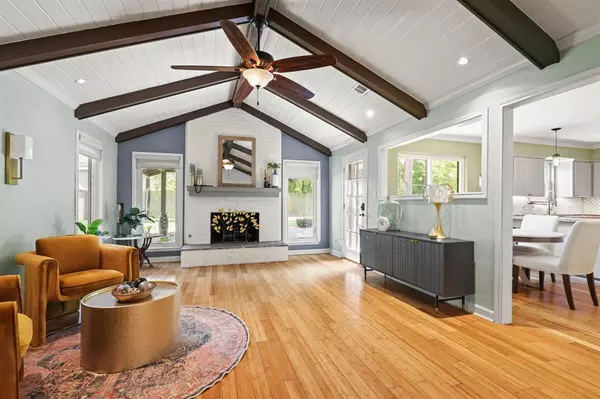$475,000
For more information regarding the value of a property, please contact us for a free consultation.
4 Beds
3 Baths
3,014 SqFt
SOLD DATE : 07/07/2023
Key Details
Property Type Single Family Home
Listing Status Sold
Purchase Type For Sale
Square Footage 3,014 sqft
Price per Sqft $150
Subdivision Tower Oaks Plaza
MLS Listing ID 80746135
Sold Date 07/07/23
Style French
Bedrooms 4
Full Baths 3
HOA Fees $10/ann
HOA Y/N 1
Year Built 1968
Annual Tax Amount $4,821
Tax Year 2022
Lot Size 0.696 Acres
Acres 0.69
Property Description
Luxurious Remodeled Home w/Country French Flair, High End Finishes & Quality Millwork. Custom Iron & Glass Door leads to Foyer flanked by Large Dining Rm & Home Office. Striking Great Rm features Soaring Ceilings, Exposed Beams & Fireplace. Anderson Windows provide Picturesque Views from Almost Every Room. The Open Concept joins Great Rm, Breakfast & Kitchen together for Entertaining. Epicurean Kitchen boasts Granite Counters, Stainless Appliances, Wine Rack, Convection Oven, Lighting & Granite Baker's/Serving Bar. Primary Bedroom & Bath & Guest Bedroom & Bath are Downstairs. Architectural Staircase with Wood Slats & Column lead Upstairs to Landing, Third Bedroom & Bath. Huge 4th Bedroom could be Game Rm. More Upgrades: Extensive Oak & Bamboo Floors, Plantation Shutters, Wood Blinds, Electric Box, HVAC, Fencing, Landscape. Huge Round, Brick Paver Patio is Perfect to Enjoy the Sunsets! Workshop could be Guest House. Private Fresh Water Well, Low Taxes, No Mud tax, Cy-Fair Schools!
Location
State TX
County Harris
Area Cypress North
Rooms
Bedroom Description 2 Bedrooms Down,En-Suite Bath,Primary Bed - 1st Floor,Sitting Area,Split Plan,Walk-In Closet
Other Rooms Breakfast Room, Family Room, Formal Dining, Living Area - 1st Floor, Utility Room in House
Master Bathroom Primary Bath: Tub/Shower Combo, Secondary Bath(s): Shower Only, Secondary Bath(s): Tub/Shower Combo, Vanity Area
Kitchen Breakfast Bar, Butler Pantry, Kitchen open to Family Room, Pantry, Pots/Pans Drawers, Soft Closing Cabinets, Soft Closing Drawers, Under Cabinet Lighting, Walk-in Pantry
Interior
Interior Features Crown Molding, Drapes/Curtains/Window Cover, Fire/Smoke Alarm, Formal Entry/Foyer, High Ceiling, Wired for Sound
Heating Central Gas
Cooling Central Electric
Flooring Bamboo, Slate, Tile, Vinyl Plank, Wood
Fireplaces Number 1
Fireplaces Type Gaslog Fireplace
Exterior
Exterior Feature Back Yard, Back Yard Fenced, Covered Patio/Deck, Porch, Side Yard, Workshop
Parking Features Attached Garage
Garage Spaces 2.0
Garage Description Additional Parking, Auto Garage Door Opener, Double-Wide Driveway
Roof Type Composition
Street Surface Asphalt
Private Pool No
Building
Lot Description Wooded
Story 1.5
Foundation Slab
Lot Size Range 1/2 Up to 1 Acre
Sewer Septic Tank
Water Aerobic, Well
Structure Type Brick,Cement Board
New Construction No
Schools
Elementary Schools Millsap Elementary School (Cypress-Fairbanks)
Middle Schools Hamilton Middle School (Cypress-Fairbanks)
High Schools Cypress Creek High School
School District 13 - Cypress-Fairbanks
Others
Senior Community No
Restrictions Deed Restrictions,Restricted
Tax ID 096-387-000-0019
Ownership Full Ownership
Energy Description Attic Vents,Ceiling Fans,Digital Program Thermostat,Energy Star Appliances,Energy Star/CFL/LED Lights,High-Efficiency HVAC,Insulated Doors,Insulated/Low-E windows,Insulation - Batt
Acceptable Financing Cash Sale, Conventional
Tax Rate 2.0593
Disclosures Other Disclosures, Sellers Disclosure
Listing Terms Cash Sale, Conventional
Financing Cash Sale,Conventional
Special Listing Condition Other Disclosures, Sellers Disclosure
Read Less Info
Want to know what your home might be worth? Contact us for a FREE valuation!

Our team is ready to help you sell your home for the highest possible price ASAP

Bought with LPT Realty, LLC
GET MORE INFORMATION

Agent | License ID: 0636269

