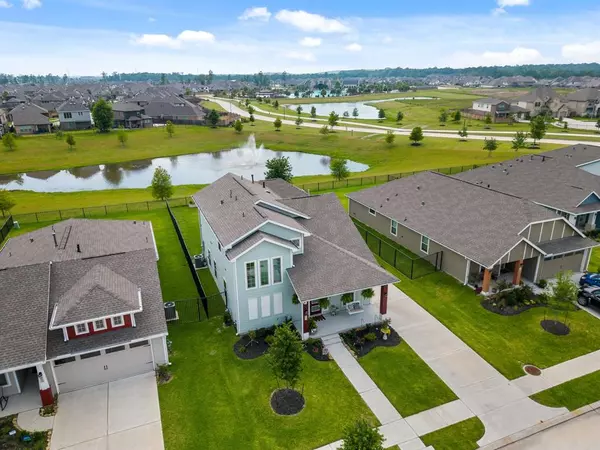$350,000
For more information regarding the value of a property, please contact us for a free consultation.
4 Beds
3 Baths
2,120 SqFt
SOLD DATE : 06/29/2023
Key Details
Property Type Single Family Home
Listing Status Sold
Purchase Type For Sale
Square Footage 2,120 sqft
Price per Sqft $165
Subdivision Balmoral Sec 6 Rep #1
MLS Listing ID 54991092
Sold Date 06/29/23
Style Craftsman
Bedrooms 4
Full Baths 3
HOA Fees $115/ann
HOA Y/N 1
Year Built 2020
Annual Tax Amount $10,066
Tax Year 2022
Lot Size 7,264 Sqft
Acres 0.1668
Property Description
Welcome to this quaint cottage with all the bells and whistles. This energy-star-qualified home looks and feels like new. From the curb you feel the charm w/porch swing and beautiful ferns. Upon entry you're welcomed into a spacious open concept living area flooded with natural light and soaring ceilings. The kitchen is updated with a modern and sophisticated white on gray color pallet. Stylish backsplash and quartz counters. Relax in the primary suite, w/en-suite bath that is bright and airy with walk-in closet featuring custom shelving. There is a secondary bedroom and full bath on the main floor. Upstairs find a third and fourth bedroom and another full bath which are also spacious with great closets. The addition of the backdoor gives easy access to the back yard and covered patio space overlooking the pond and fountain. The Balmoral Lagoon is located only blocks from the home. Easy Access to Beltway 8, Hwy 59, and George Bush Airport, along with great shopping and dining!
Location
State TX
County Harris
Area Summerwood/Lakeshore
Rooms
Den/Bedroom Plus 4
Interior
Interior Features Drapes/Curtains/Window Cover, Fire/Smoke Alarm, High Ceiling, Prewired for Alarm System
Heating Central Gas
Cooling Central Electric
Flooring Vinyl Plank
Exterior
Exterior Feature Back Yard Fenced, Covered Patio/Deck, Patio/Deck, Porch, Side Yard, Sprinkler System, Subdivision Tennis Court
Parking Features Detached Garage
Garage Spaces 2.0
Waterfront Description Pond
Roof Type Composition
Street Surface Concrete,Curbs
Private Pool No
Building
Lot Description Subdivision Lot, Water View, Waterfront
Story 2
Foundation Slab
Lot Size Range 0 Up To 1/4 Acre
Sewer Public Sewer
Water Water District
Structure Type Cement Board,Wood
New Construction No
Schools
Elementary Schools Centennial Elementary School (Humble)
Middle Schools Autumn Ridge Middle School
High Schools Summer Creek High School
School District 29 - Humble
Others
HOA Fee Include Clubhouse,Grounds,Other,Recreational Facilities
Senior Community No
Restrictions Deed Restrictions
Tax ID 140-062-001-0034
Energy Description Attic Fan,Ceiling Fans,Digital Program Thermostat,Energy Star Appliances,High-Efficiency HVAC,Insulated/Low-E windows,Insulation - Batt,North/South Exposure,Tankless/On-Demand H2O Heater
Tax Rate 3.4557
Disclosures Mud, Sellers Disclosure
Green/Energy Cert Energy Star Qualified Home
Special Listing Condition Mud, Sellers Disclosure
Read Less Info
Want to know what your home might be worth? Contact us for a FREE valuation!

Our team is ready to help you sell your home for the highest possible price ASAP

Bought with Pop Realty
GET MORE INFORMATION

Agent | License ID: 0636269






