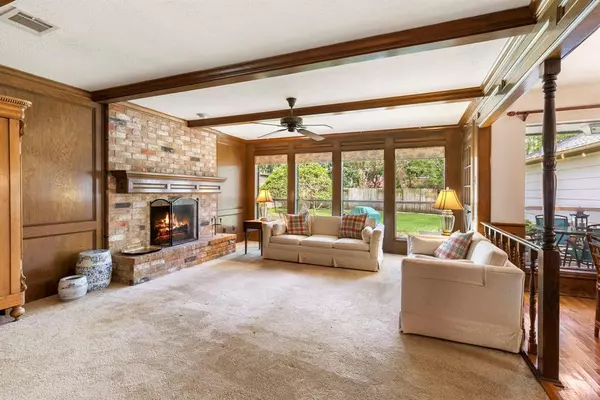$295,000
For more information regarding the value of a property, please contact us for a free consultation.
4 Beds
2.1 Baths
2,588 SqFt
SOLD DATE : 06/23/2023
Key Details
Property Type Single Family Home
Listing Status Sold
Purchase Type For Sale
Square Footage 2,588 sqft
Price per Sqft $113
Subdivision Westador Sec 06
MLS Listing ID 12094447
Sold Date 06/23/23
Style Traditional
Bedrooms 4
Full Baths 2
Half Baths 1
HOA Fees $49/ann
HOA Y/N 1
Year Built 1975
Annual Tax Amount $5,280
Tax Year 2022
Lot Size 9,375 Sqft
Acres 0.2152
Property Description
Charming 4-bedroom home nestled in the peaceful, centrally located, subdivision of Westador. Formal entryway leads to both formals featuring wood floors. The spacious den is the heart of the home with a large fireplace, wood beam detail ceiling and new carpet. Separate breakfast room with built-in storage and wet bar. Large first floor primary suite with new bath and shower. Second floor features; game room with built-in desk and two storage closets one with cedar, three additional bedrooms and secondary bath. Plenty of green space for puppies and play with a deck to relax on with friends and family. Two car garage with work bench and built in attic storage. A great opportunity to make this home your own. The community offers tennis, clubhouse, and renovated pool. Minutes from restaurants, retail, and I-45 for easy commute. Low tax, low Mud and low HOA fees.
Location
State TX
County Harris
Area 1960/Cypress Creek North
Rooms
Bedroom Description En-Suite Bath,Primary Bed - 1st Floor
Other Rooms Breakfast Room, Den, Formal Dining, Formal Living
Master Bathroom Primary Bath: Double Sinks, Primary Bath: Tub/Shower Combo, Secondary Bath(s): Double Sinks
Interior
Interior Features Drapes/Curtains/Window Cover, Wet Bar
Heating Central Electric
Cooling Central Gas
Flooring Carpet, Tile, Wood
Fireplaces Number 1
Fireplaces Type Wood Burning Fireplace
Exterior
Exterior Feature Back Green Space, Back Yard Fenced, Balcony, Patio/Deck, Sprinkler System
Parking Features Detached Garage
Garage Spaces 1.0
Garage Description Auto Garage Door Opener
Roof Type Composition
Street Surface Concrete,Curbs,Gutters
Private Pool No
Building
Lot Description Subdivision Lot
Story 2
Foundation Slab
Lot Size Range 0 Up To 1/4 Acre
Water Water District
Structure Type Brick,Cement Board
New Construction No
Schools
Elementary Schools Bammel Elementary School
Middle Schools Edwin M Wells Middle School
High Schools Westfield High School
School District 48 - Spring
Others
HOA Fee Include Grounds,Recreational Facilities
Senior Community No
Restrictions Deed Restrictions
Tax ID 108-558-000-0063
Energy Description Ceiling Fans
Tax Rate 2.1793
Disclosures Mud, Sellers Disclosure
Special Listing Condition Mud, Sellers Disclosure
Read Less Info
Want to know what your home might be worth? Contact us for a FREE valuation!

Our team is ready to help you sell your home for the highest possible price ASAP

Bought with Liv Texas
GET MORE INFORMATION

Agent | License ID: 0636269






