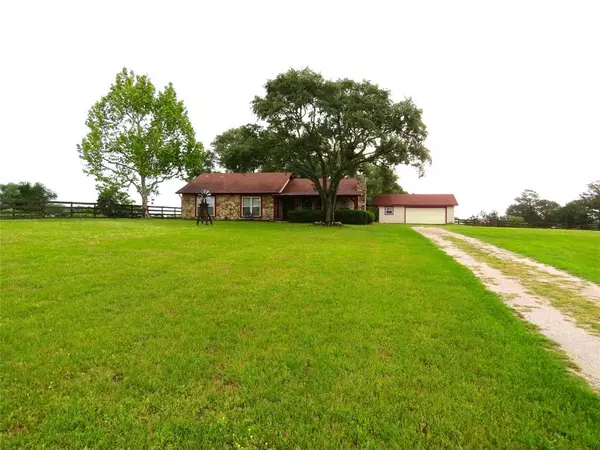$575,000
For more information regarding the value of a property, please contact us for a free consultation.
3 Beds
2 Baths
1,716 SqFt
SOLD DATE : 06/20/2023
Key Details
Property Type Single Family Home
Listing Status Sold
Purchase Type For Sale
Square Footage 1,716 sqft
Price per Sqft $300
Subdivision Sander Estates Sub
MLS Listing ID 10579436
Sold Date 06/20/23
Style Ranch
Bedrooms 3
Full Baths 2
HOA Fees $45/ann
Year Built 1981
Annual Tax Amount $5,943
Tax Year 2021
Lot Size 5.000 Acres
Acres 5.0
Property Description
5 Acres with surrounding views from the highest point in Sander Estates. This is a small subdivision with paved roads, a community pond and aprox 50 homeowners. This horse property has a view of the community pond, 3 cross fenced pastures, round pen with lighting, horse barn, and a small wash rack. The barn has 5 stalls including a 22' foaling stall, a tack room with storage, saddle racks, feed bins, etc. The home has been very well kept, has a large living area, generously sized kitchen, dining area, 3 BR, 2 baths, and laundry/utitily room. Front and back porches are both covered for your morning coffee and evening beverages. There is also a covered concrete walkway to the detached garage from the back porch. Special features of the home include the tongue and groove ceilings throughout, vaulted LR, water softner, and fenced back yard for your pets safety. Owner has maintenance records and repair list for past 35 years. A very special property!
Location
State TX
County Austin
Rooms
Bedroom Description All Bedrooms Down
Other Rooms 1 Living Area, Kitchen/Dining Combo, Utility Room in House
Master Bathroom Primary Bath: Tub/Shower Combo, Secondary Bath(s): Soaking Tub, Vanity Area
Den/Bedroom Plus 3
Interior
Interior Features Crown Molding, Drapes/Curtains/Window Cover, High Ceiling
Heating Central Electric
Cooling Central Electric
Flooring Carpet, Tile, Wood
Fireplaces Number 1
Fireplaces Type Wood Burning Fireplace
Exterior
Exterior Feature Back Yard Fenced, Barn/Stable, Covered Patio/Deck, Cross Fenced, Partially Fenced, Patio/Deck, Porch
Parking Features Detached Garage
Garage Spaces 2.0
Garage Description Single-Wide Driveway
Roof Type Composition
Street Surface Asphalt
Private Pool No
Building
Lot Description Corner, Subdivision Lot
Faces South
Story 1
Foundation Slab
Lot Size Range 2 Up to 5 Acres
Sewer Septic Tank
Water Well
Structure Type Cement Board,Stone
New Construction No
Schools
Elementary Schools West End Elementary School
Middle Schools Bellville Junior High
High Schools Bellville High School
School District 136 - Bellville
Others
HOA Fee Include Other
Senior Community No
Restrictions Deed Restrictions,Horses Allowed
Tax ID R000002426
Ownership Full Ownership
Energy Description Attic Vents,Ceiling Fans,Digital Program Thermostat
Acceptable Financing Cash Sale, Conventional, USDA Loan, VA
Tax Rate 1.8096
Disclosures Sellers Disclosure
Green/Energy Cert Other Green Certification
Listing Terms Cash Sale, Conventional, USDA Loan, VA
Financing Cash Sale,Conventional,USDA Loan,VA
Special Listing Condition Sellers Disclosure
Read Less Info
Want to know what your home might be worth? Contact us for a FREE valuation!

Our team is ready to help you sell your home for the highest possible price ASAP

Bought with Weichert, Realtors - The Murray Group
GET MORE INFORMATION

Agent | License ID: 0636269






