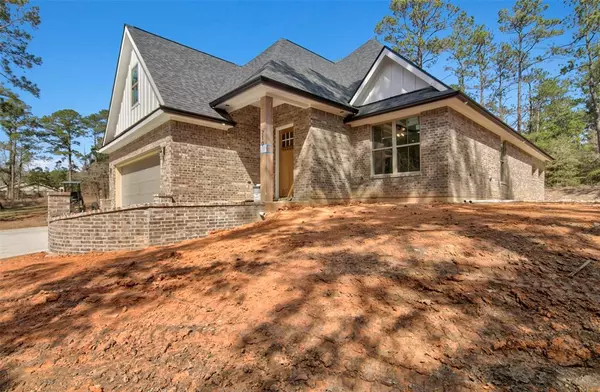$593,000
For more information regarding the value of a property, please contact us for a free consultation.
3 Beds
2.1 Baths
2,553 SqFt
SOLD DATE : 06/21/2023
Key Details
Property Type Single Family Home
Listing Status Sold
Purchase Type For Sale
Square Footage 2,553 sqft
Price per Sqft $231
Subdivision Rayburn Country Sec 9
MLS Listing ID 41671267
Sold Date 06/21/23
Style Other Style
Bedrooms 3
Full Baths 2
Half Baths 1
HOA Fees $8/ann
HOA Y/N 1
Annual Tax Amount $167
Tax Year 2021
Lot Size 10,019 Sqft
Acres 0.23
Property Description
New Construction Now Complete! What better way to start life at the lake than in a new construction minutes from all that Lake Sam Rayburn has to offer. This brand new property features 3 Bed / 2.5 Baths, a large open living area that opens onto the beautiful gourmet kitchen, a massive covered patio with a fully equipped outdoor kitchen, an attached 2 car garage with 3,731 sqft under roof and 2,445 sqft of living space! This incredible home with split floor plan features a downstairs primary retreat with en-suite bath and two additional rooms upstairs with a huge game/bunk room between! Whether you're looking to make Rayburn your permanent or semi-permanent address, this property is sure to please!
Location
State TX
County Jasper
Rooms
Bedroom Description En-Suite Bath,Primary Bed - 1st Floor,Split Plan,Walk-In Closet
Other Rooms 1 Living Area, Gameroom Up, Utility Room in House
Master Bathroom Primary Bath: Double Sinks, Primary Bath: Separate Shower, Primary Bath: Soaking Tub, Secondary Bath(s): Tub/Shower Combo
Kitchen Breakfast Bar, Island w/o Cooktop, Kitchen open to Family Room
Interior
Interior Features High Ceiling
Heating Central Electric
Cooling Central Electric
Exterior
Exterior Feature Covered Patio/Deck, Porch, Private Driveway, Subdivision Tennis Court
Parking Features Attached Garage
Garage Spaces 2.0
Roof Type Composition
Street Surface Asphalt
Private Pool No
Building
Lot Description Cleared, Subdivision Lot
Story 2
Foundation Slab
Lot Size Range 0 Up To 1/4 Acre
Builder Name SWLA Constructors
Sewer Public Sewer
Water Public Water, Water District
Structure Type Brick,Wood
New Construction Yes
Schools
Elementary Schools Brookeland Elementary School
Middle Schools Brookeland High School
High Schools Brookeland High School
School District 144 - Brookeland
Others
HOA Fee Include Recreational Facilities
Senior Community No
Restrictions Deed Restrictions,Restricted
Tax ID 012400150300
Energy Description Ceiling Fans,Digital Program Thermostat,Energy Star Appliances
Acceptable Financing Cash Sale, Conventional
Tax Rate 1.6721
Disclosures Mud, Sellers Disclosure
Listing Terms Cash Sale, Conventional
Financing Cash Sale,Conventional
Special Listing Condition Mud, Sellers Disclosure
Read Less Info
Want to know what your home might be worth? Contact us for a FREE valuation!

Our team is ready to help you sell your home for the highest possible price ASAP

Bought with Keller Williams Southeast Texas
GET MORE INFORMATION

Agent | License ID: 0636269






